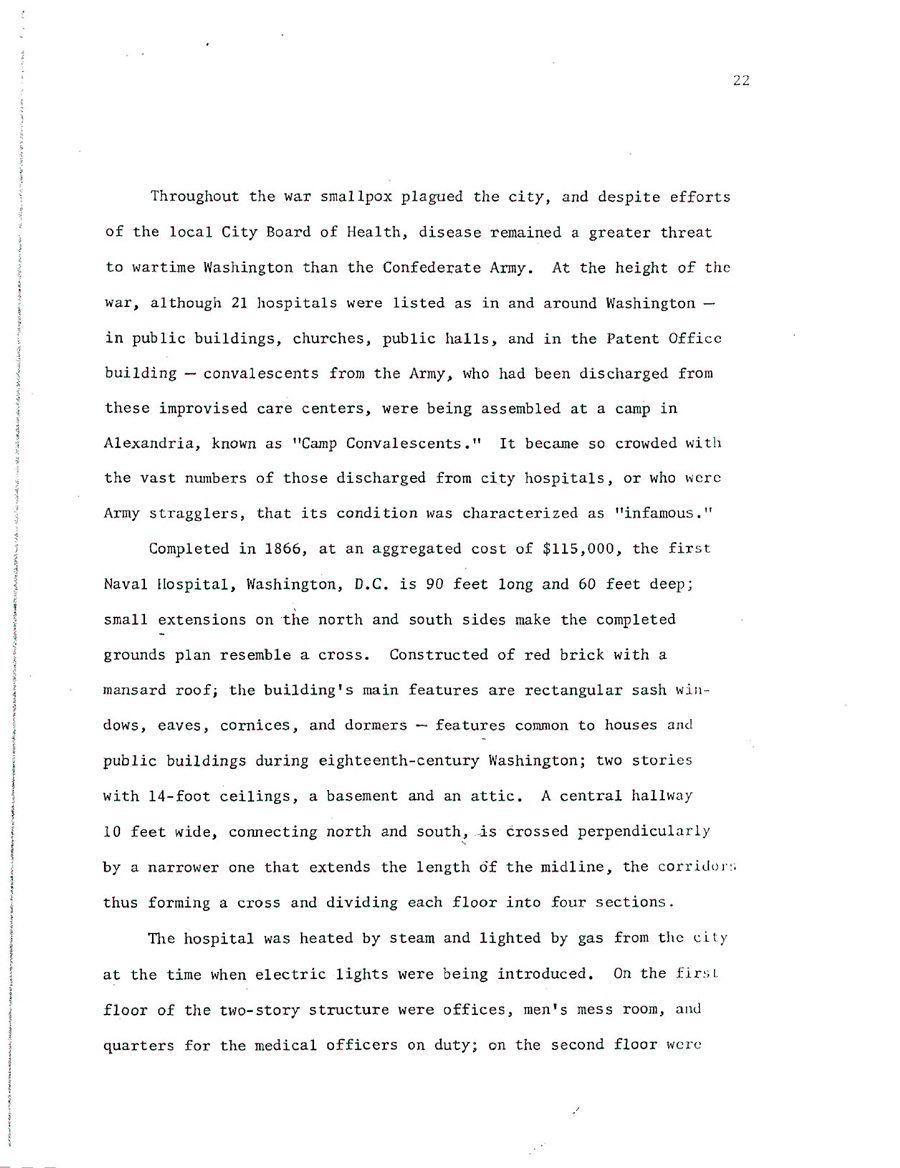

Throughout the war smallpox plagued the city, and despite efforts of the local City Board of Health, disease remained a greater threat to wartime Washington than the Confederate Army. At the height of the war, although 21 hospitals were listed as in and around Washington – in public buildings, churches, public halls, and in the Patent Office building – convalescents from the Army, who had been discharged from these improvised care centers, were being assembled at a camp in Alexandria, known as “Camp Convalescents.” It became so crowded with the vast numbers of those discharged from city hospitals, or who were Army stragglers, that its condition was characterized as “infamous.”
Completed in 1866, at an aggregated cost of $115,000, the first Naval Hospital, Washington, D.C. is 90 feet long and 60 feet deep; small extensions on the north and south sides make the completed grounds plan resemble a cross. Constructed of red brick with a mansard roof; the building’s main features are rectangular sash windows, eaves, cornices, and dormers –features common to houses and public buildings during eighteenth-century Washington; two stories with 14-foot ceilings, a basement and an attic. A central hallway 10 feet wide, connecting north and south, is crossed perpendicularly by a narrower one that extends the length of the midline, the corridors thus forming a cross and dividing each floor into four sections.
The hospital was heated by steam and lighted by gas from the city at a time when electric lights were being introduced. On the first floor of the two-story structure were offices, men’s mess room, and quarters for the medical officers on duty; on the second floor were (continued on page 23)
This site is sponsored by the Friends of the Old Naval Hospital
Last updated November 22, 2008