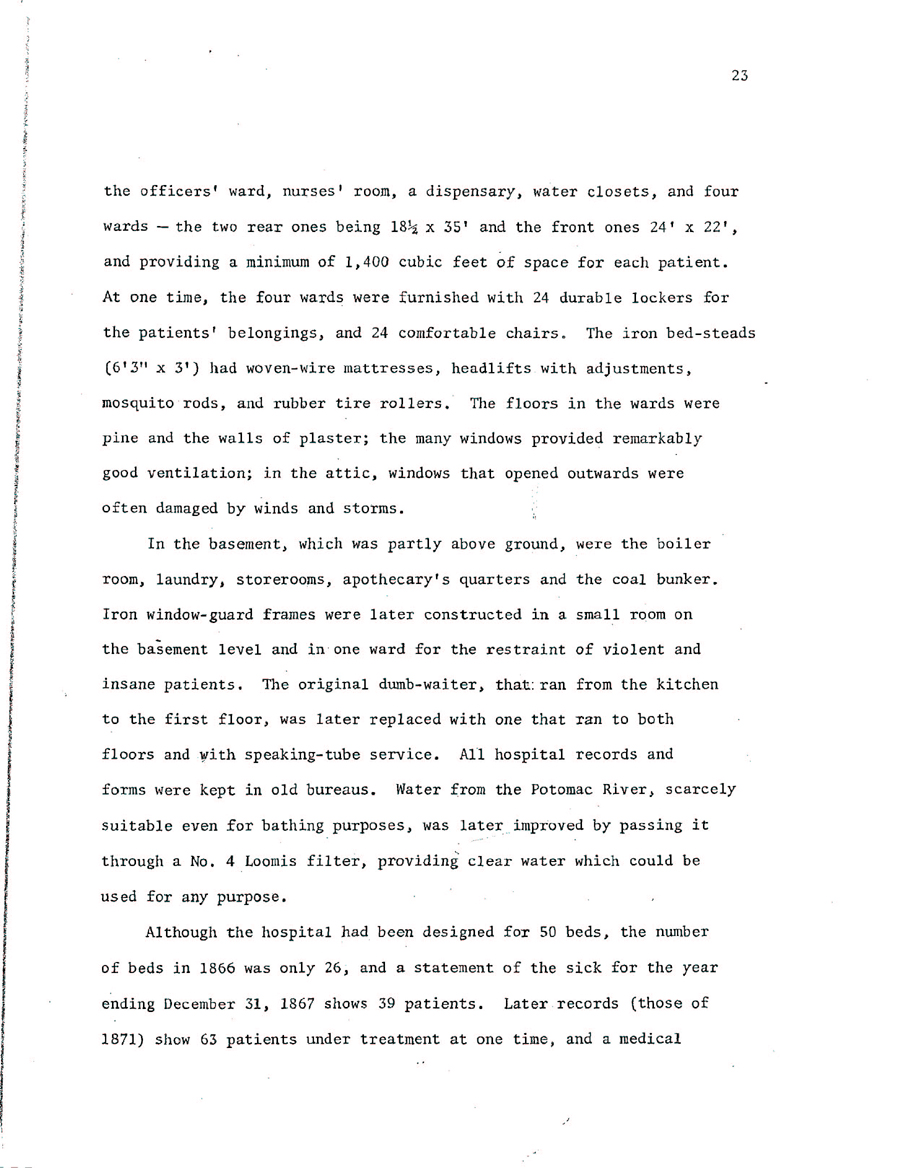

(continued from page 22) the officers’ ward, nurses’ room, a dispensary, water closets, and four wards – the two rear ones being 18 ½ X 35’ and the front ones 24’ X 22’, and providing a minimum of 1,400 cubic feet of space for each patient. At one time, the four wards were furnished with 24 durable lockers for the patients’ belongings, and 24 comfortable chairs. The iron bed-steads (6’3” X 3’) had woven-wire mattresses, headlifts with adjustments, mosquito rods, and rubber tire rollers. The floors in the wards were pine and the walls of plaster; the many windows provided remarkably good ventilation; in the attic, windows that opened outwards were often damaged by winds and storms.
In the basement, which was partly above ground, were the boiler room, laundry, storerooms, apothecary’s quarters and the coal bunker. Iron window-guard frames were later constructed in a small room on the basement level and in one ward for the restraint of violent and insane patients. The original dumb-waiter, that ran form the kitchen to the first floor, was later replaced with one that ran to both floors and with speaking-tube service. All hospital records and forms were kept in old bureaus. Water from the Potomac River, scarcely suitable even for bathing purposes, was later improved by passing it through a No. 4 Loomis filter, provided clear water which could be used for any purpose.
Although the hospital had been designed for 50 beds, the number of beds in 1866 was only 26, and a statement of the sick for the year ending December 31, 1867 shows 39 patients. Later records (those of 1871) show 63 patients under treatment at one time, and a medical (continued on page 25)
This site is sponsored by the Friends of the Old Naval Hospital
Last updated November 22, 2008