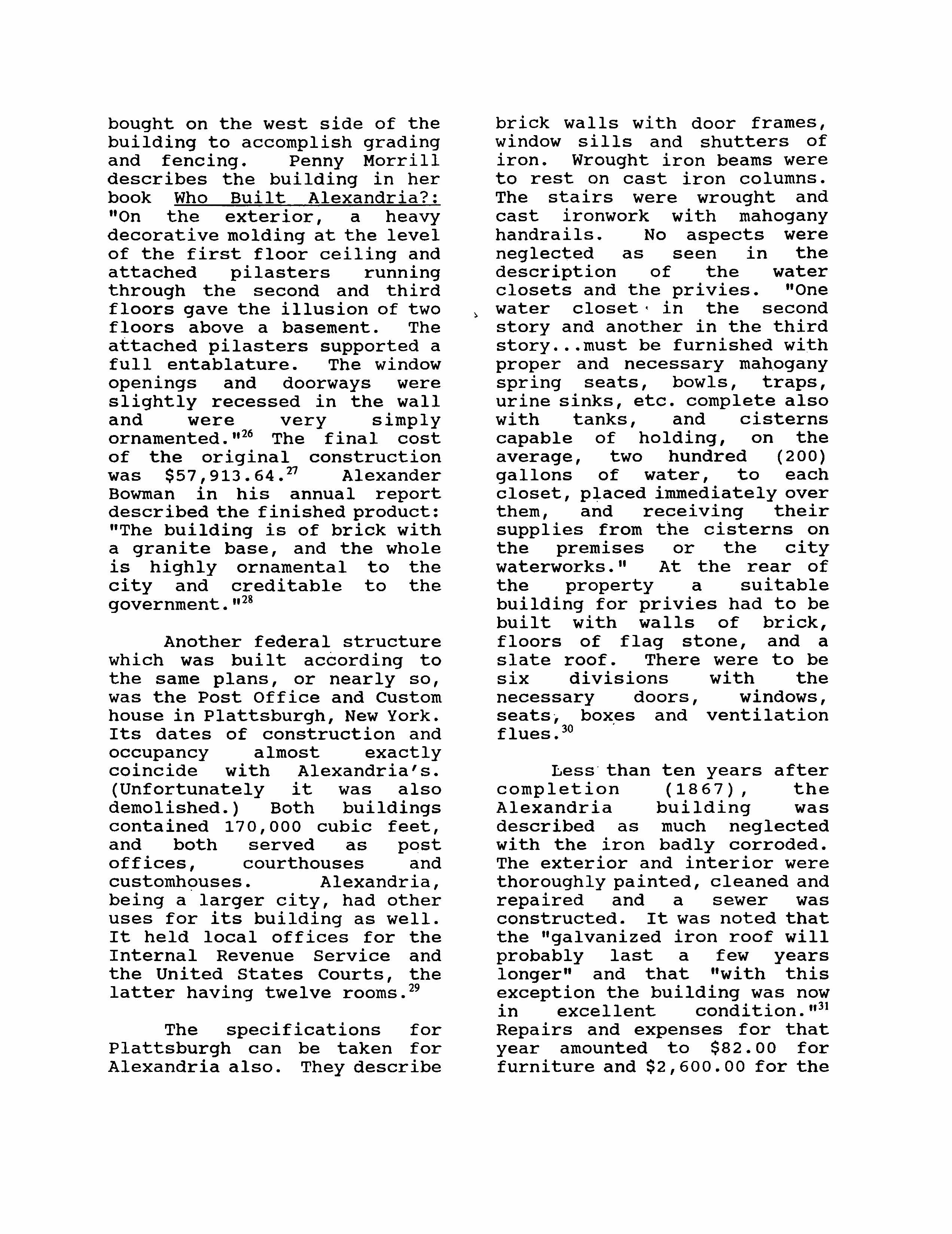

(Continued from Page 7)
bought on the west side of the building to accomplish grading and fencing. Penny Morrill describes the building in her book Who Built Alexandria?: "On the exterior, a heavy decorative molding at the level of the first floor ceiling and attached pilasters running through the second and third floors gave the illusion of two floors above a basement. The attached pilasters supported a full entablature. The window openings and doorways were slightly recessed in the wall and were very simply ornamented. w26 The final cost of the original construction was $57,913.64.n Alexander Bowman in his annual report described the finished product: "The building is of brick with a granite base, and the whole is highly ornamental to the city and creditable to the government.
Another federal structure which was built according to the same plans, or nearly so, was the Post Office and Custom house in Plattsburgh, New York. Its dates of construction and occupancy almost exactly coincide with Alexandria's. (Unfortunately it was also demolished.) Both buildings contained 170,000 cubic feet, and both served as post offices, courthouses and customhouses. Alexandria, being a larger city, had other uses for its building as well. It held local offices for the Internal Revenue Service and the United States Courts, the latter having twelve rooms.
The specifications for Plattsburgh can be taken for Alexandria also. They describe brick walls with door frames, window sills and shutters of iron. Wrought iron beams were to rest on cast iron columns. The stairs were wrought and cast ironwork with mahogany handrails. No aspects were neglected as seen in the description of the water closets and the privies. "One , water closet * in the second story and another in the third story ... must be furnished with proper and necessary mahogany spring seats, bowls, traps, urine sinks, etc. complete also with tanks, and cisterns capable of holding, on the average, two hundred (200) gallons of water, to each closet, placed immediately over them, and receiving their supplies from the cisterns on the premises or the city water work.” At the rear of the property a suitable building for privies had to be built with walls of brick, floors of flag stone, and a slate roof. There were to be six divisions with the necessary doors, windows, seats; boxes and ventilation flues.
Less than ten years after completion (1867) I the Alexandria building was described as much neglected with the iron badly corroded. The exterior and interior were thoroughly painted, cleaned and repaired and a sewer was constructed. It was noted that the "galvanized iron roof will probably last a few years longer” and that “with this exception the building was now in excellent condition.” Repairs and expenses for that year amounted to $82.00 for furniture and $2,600.00 for the
(Continued on Page 9)
This site is sponsored by the Friends of the Old Naval Hospital
Last updated September 27, 2009