
Click on photo to see a larger image.
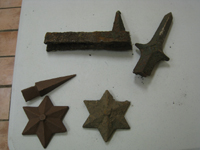 Original Fence Elements and Restored Elements
Original Fence Elements and Restored Elements
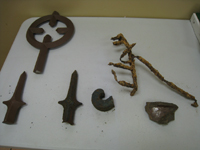 Original Fence Elements and Restored Elements
Original Fence Elements and Restored Elements
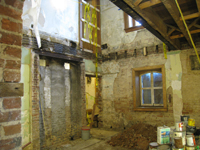 Ground Floor (Basement) - Southwest Corner Looking at stairwell opening
Ground Floor (Basement) - Southwest Corner Looking at stairwell opening
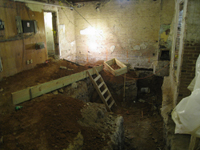 Ground Floor (Basement) - Southwest Corner Looking at stairwell opening
Ground Floor (Basement) - Southwest Corner Looking at stairwell opening
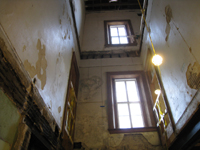 Ground Floor (Basement) - Southwest corner Looking at stairwell opening
Ground Floor (Basement) - Southwest corner Looking at stairwell opening
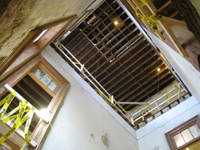 Ground Floor (Basement) - looking up in cutout for staircase in Southwest room
Ground Floor (Basement) - looking up in cutout for staircase in Southwest room
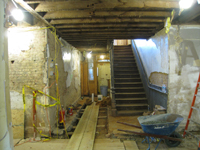 Ground Floor (Basement) - stair looking to north doorway
Ground Floor (Basement) - stair looking to north doorway
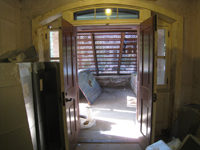 Ground Floor (Basement) - looking out south door at iron stairway
Ground Floor (Basement) - looking out south door at iron stairway
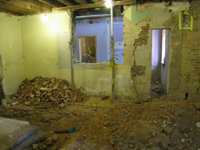 Ground Floor (Basement) - looking East from South Central hall
Ground Floor (Basement) - looking East from South Central hall
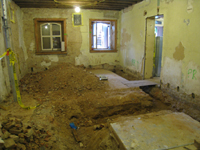 Ground Floor (Basement) - South Central Room off South Door
Ground Floor (Basement) - South Central Room off South Door
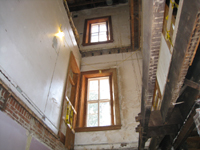 Ground Floor (Basement) - East Staircase Opening
Ground Floor (Basement) - East Staircase Opening
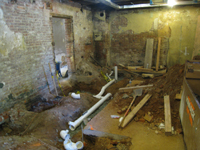 Ground Floor (Basement) - Plumbing for Northeast Room
Ground Floor (Basement) - Plumbing for Northeast Room
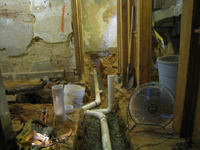 Ground Floor (Basement) - Plumbing, North Rooms
Ground Floor (Basement) - Plumbing, North Rooms
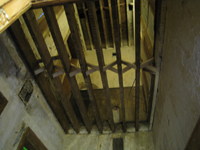 Ground Floor (Basement) - North Room Detail with Old Vents
Ground Floor (Basement) - North Room Detail with Old Vents
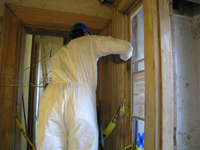 First Floor -- Workers Sanding Door Frame Next to North Door
First Floor -- Workers Sanding Door Frame Next to North Door
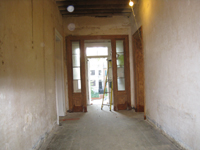 First Floor -- Hallway Looking Out South Doors
First Floor -- Hallway Looking Out South Doors
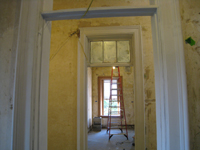 First Floor - Primed Door Frames East Room
First Floor - Primed Door Frames East Room
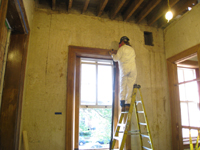 First Floor - Sanding Window Frames in Southeast Room
First Floor - Sanding Window Frames in Southeast Room
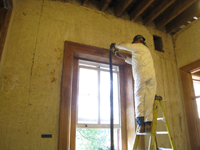 First Floor - Sanding Window Frames in Southeast Room
First Floor - Sanding Window Frames in Southeast Room
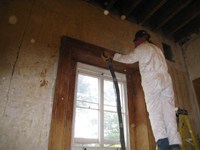 First Floor - Sanding Window Frames in Southeast Room
First Floor - Sanding Window Frames in Southeast Room
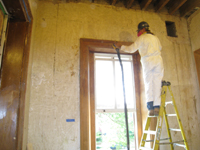 First Floor - Sanding Window Frames in Southeast Room
First Floor - Sanding Window Frames in Southeast Room
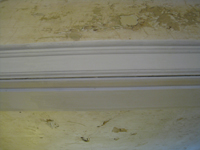 First Floor - Central Room Primed Door Frame Detail
First Floor - Central Room Primed Door Frame Detail
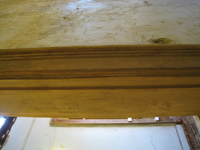 First Floor - Central Room Bare Door Frame Detail
First Floor - Central Room Bare Door Frame Detail
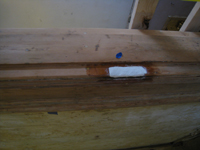 _First Floor -- central room bare door frame detail
_First Floor -- central room bare door frame detail
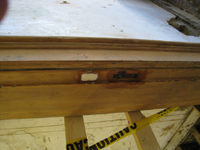 _First Floor -- central room bare door frame detail
_First Floor -- central room bare door frame detail
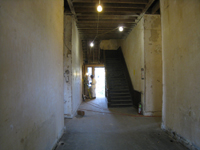 First Floor - Central Room Bare Door Frame Detail
First Floor - Central Room Bare Door Frame Detail
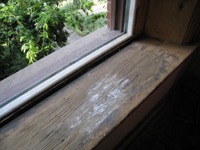 First Floor - Southwest Corner Bare Window Frame Detail
First Floor - Southwest Corner Bare Window Frame Detail
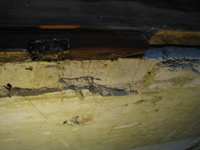 First Floor - Central Room Plaster and Wood Detail
First Floor - Central Room Plaster and Wood Detail
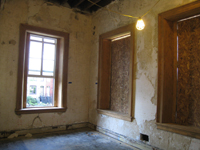 First Floor - Southwest Corner Room
First Floor - Southwest Corner Room
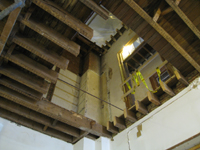 First Floor - Southwest Corner Room
First Floor - Southwest Corner Room
 First Floor - Northwest Room Elevator Cut Out Looking South to Door for Elevator
First Floor - Northwest Room Elevator Cut Out Looking South to Door for Elevator
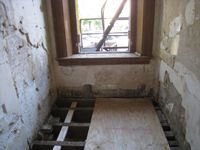 First Floor - Looking West from Corridor
First Floor - Looking West from Corridor
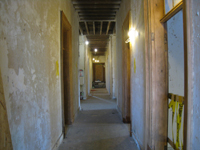 First Floor - Looking East Down Central Corridor
First Floor - Looking East Down Central Corridor
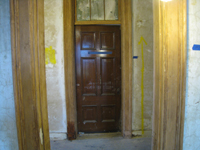 First Floor - Elevator Door Looking North
First Floor - Elevator Door Looking North
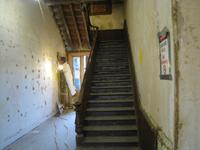 First Floor - Staircase Looking North Toward North Door
First Floor - Staircase Looking North Toward North Door
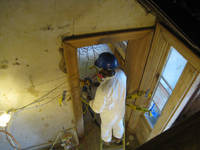 First Floor - Worker Sanding Door Frame Next to North Door
First Floor - Worker Sanding Door Frame Next to North Door
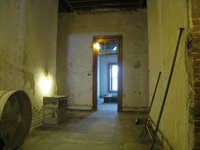 Second Floor - Looking East in the Corridor
Second Floor - Looking East in the Corridor
 Second Floor - Looking East in the Corridor
Second Floor - Looking East in the Corridor
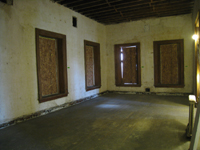 Second Floor - Northeast Corner Room
Second Floor - Northeast Corner Room
 Second Floor - East Staircase Cut Out
Second Floor - East Staircase Cut Out
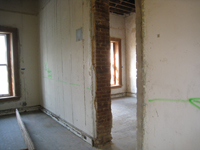 Second Floor - Central Rooms on South Side (Walls to be Removed)
Second Floor - Central Rooms on South Side (Walls to be Removed)
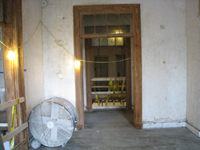 Second Floor - Looking West Toward West Stair Cut Out
Second Floor - Looking West Toward West Stair Cut Out
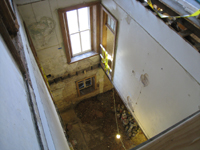 Second Floor - West Stair Cut Out Looking Down
Second Floor - West Stair Cut Out Looking Down
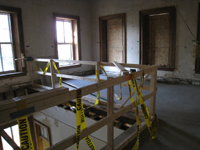 Second Floor - West Stair Cut Out in Southwest Room
Second Floor - West Stair Cut Out in Southwest Room
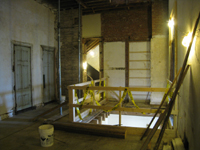 Second Floor - Elevator Cut Out in Northwest Room
Second Floor - Elevator Cut Out in Northwest Room
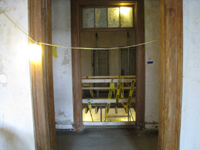 Second Floor - Elevator Cut Out from Across Hall
Second Floor - Elevator Cut Out from Across Hall
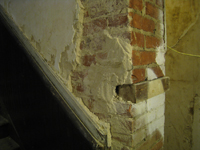 Second Floor - Brick Plaster and Wood Detail Next to Stairwell (East)
Second Floor - Brick Plaster and Wood Detail Next to Stairwell (East)
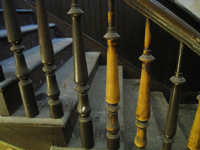 Second Floor - Preliminary Cleaning of Stair Spindles Between Second and Third Floor
Second Floor - Preliminary Cleaning of Stair Spindles Between Second and Third Floor
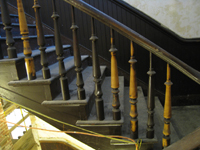 Second Floor - Preliminary Cleaning of Stair Spindles Between Second and Third Floor
Second Floor - Preliminary Cleaning of Stair Spindles Between Second and Third Floor
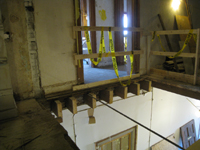 Second Floor - Elevator Cut Out
Second Floor - Elevator Cut Out
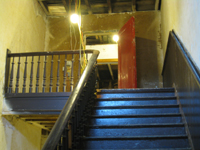 Third floor - Looking Up to Third Floor From Landing
Third floor - Looking Up to Third Floor From Landing
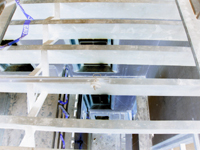 Third floor - Looking Down East Staircase Cut Out
Third floor - Looking Down East Staircase Cut Out
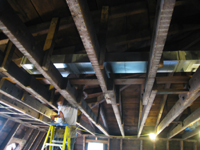 Third Floor - Installing Sheet Metal Ducts in East Room
Third Floor - Installing Sheet Metal Ducts in East Room
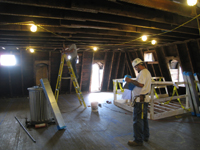 Third Floor - Installing Sheet Metal Ducts in East Room
Third Floor - Installing Sheet Metal Ducts in East Room
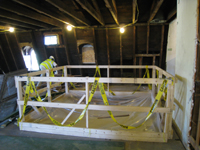 Third Floor - Elevator Cut Out West Room
Third Floor - Elevator Cut Out West Room
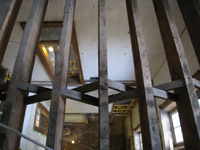 Third Floor - Looking Down West Staircase Cut Out from West Room
Third Floor - Looking Down West Staircase Cut Out from West Room
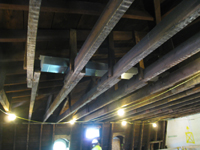 Third Floor - Sheet Metal Ducts in West Room
Third Floor - Sheet Metal Ducts in West Room
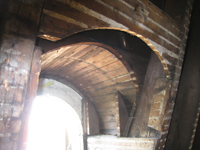 Third Floor - Detail of Exit in West Room
Third Floor - Detail of Exit in West Room
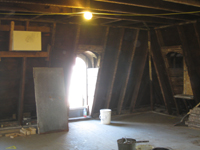 Third Floor - Exit in West Room
Third Floor - Exit in West Room
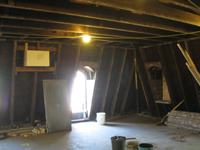 Third Floor - Exit in West Room
Third Floor - Exit in West Room
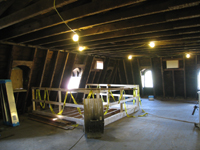 Third Floor - West Stair Cut Out (South Side)
Third Floor - West Stair Cut Out (South Side)
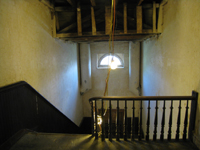 Third Floor - View North Toward Stairwell
Third Floor - View North Toward Stairwell
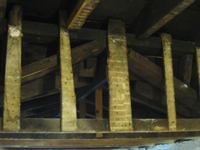 Third Floor - Detail Above North Stairwell
Third Floor - Detail Above North Stairwell
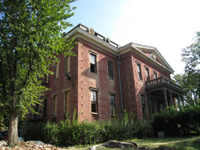 Elevation - Southeast Corner With Entrance
Elevation - Southeast Corner With Entrance
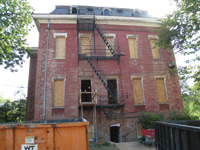 Elevation - West (to be Main) Entrance
Elevation - West (to be Main) Entrance
This site is sponsored by the Friends of the Old Naval Hospital
Last updated January 29, 2011