
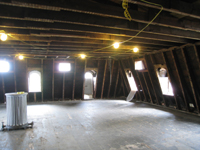 Third Floor East - July 27,
2010
Third Floor East - July 27,
2010
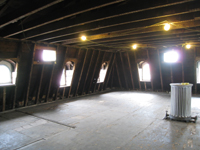 Third Floor East - July 27,
2010
Third Floor East - July 27,
2010
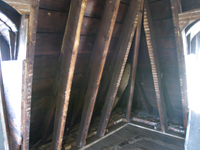 Third Floor East - Corner Detail - July 27,
2010
Third Floor East - Corner Detail - July 27,
2010
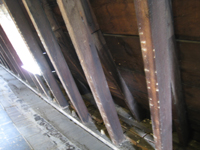 Third Floor East Detail - July 27,
2010
Third Floor East Detail - July 27,
2010
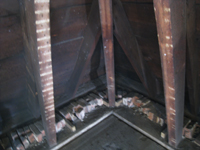 Third Floor East Corner Detail - July 27,
2010
Third Floor East Corner Detail - July 27,
2010
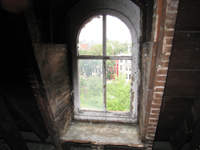 Third Floor West Looking South - July 27,
2010
Third Floor West Looking South - July 27,
2010
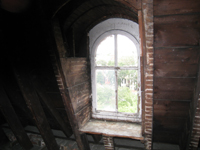 Third Floor West Looking North - July 27,
2010
Third Floor West Looking North - July 27,
2010
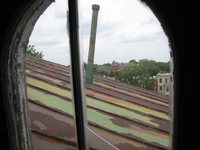 Third Floor East - Looking North - July 27,
2010
Third Floor East - Looking North - July 27,
2010
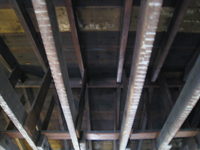 Third Floor East - Ceiling Detail - July
27, 2010
Third Floor East - Ceiling Detail - July
27, 2010
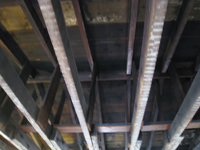 Third Floor East - Ceiling Detail - July
27, 2010
Third Floor East - Ceiling Detail - July
27, 2010
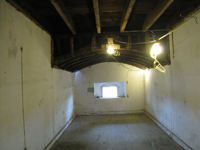 Third Floor South - Center - July 27,
2010
Third Floor South - Center - July 27,
2010
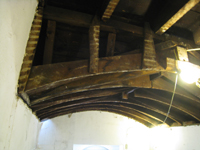 Third Floor South Center Detail - July 27,
2010
Third Floor South Center Detail - July 27,
2010
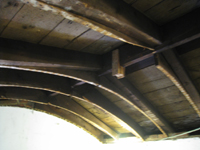 Third Floor South Center Detail - July 27,
2010
Third Floor South Center Detail - July 27,
2010
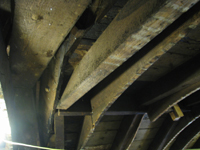 Third Floor South Detail - July 27,
2010
Third Floor South Detail - July 27,
2010
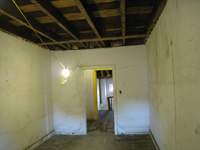 Third Floor Hall Toward Stairwell - July
27, 2010
Third Floor Hall Toward Stairwell - July
27, 2010
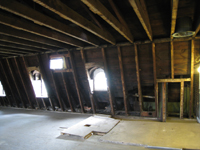 Third Floor, Looking North - July 27,
2010
Third Floor, Looking North - July 27,
2010
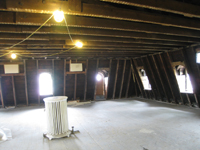 Third Floor - West - July 27, 2010
Third Floor - West - July 27, 2010
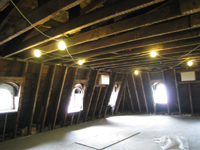 Third Floor - West - July 27, 2010
Third Floor - West - July 27, 2010
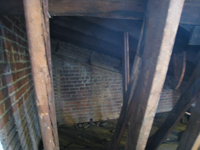 Third Floor West, North Side - July 27,
2010
Third Floor West, North Side - July 27,
2010
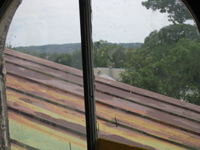 Third Floor West, Looking East - July 27,
2010
Third Floor West, Looking East - July 27,
2010
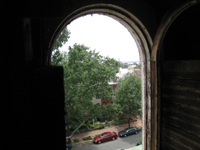 Third Floor West, Looking South - July 27,
2010
Third Floor West, Looking South - July 27,
2010
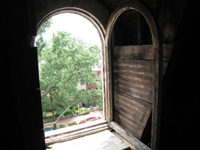 Third Floor West, Looking South - July 27,
2010
Third Floor West, Looking South - July 27,
2010
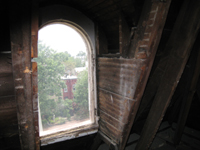 Third Floor West, Looking South - July 27,
2010
Third Floor West, Looking South - July 27,
2010
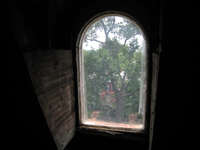 Third Floor West, Looking South - July 27,
2010
Third Floor West, Looking South - July 27,
2010
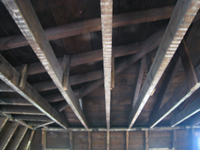 Third Floor West, Ceiling Detail - July 27,
2010
Third Floor West, Ceiling Detail - July 27,
2010
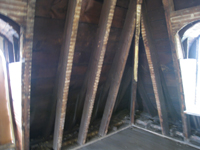 Third Floor West, Northwest Corner Detail -
July 27, 2010
Third Floor West, Northwest Corner Detail -
July 27, 2010
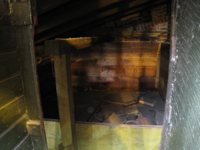 Third Floor West, North Crawl Space - July
27, 2010
Third Floor West, North Crawl Space - July
27, 2010
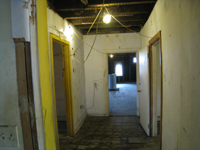 Third Floor Hall, Looking East - July 27,
2010
Third Floor Hall, Looking East - July 27,
2010
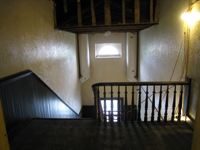 Third Floor Hall Stairway - July 27,
2010
Third Floor Hall Stairway - July 27,
2010
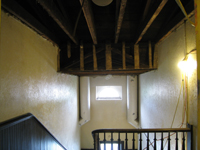 Third Floor Hall Stairway - July 27,
2010
Third Floor Hall Stairway - July 27,
2010
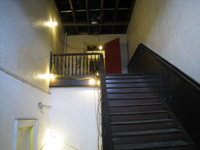 Stair to Third Floor - July 27, 2010
Stair to Third Floor - July 27, 2010
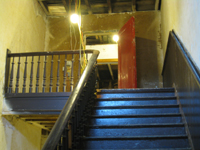 Third floor - Looking Up to Third
Floor From Landing - September 8, 2010
Third floor - Looking Up to Third
Floor From Landing - September 8, 2010
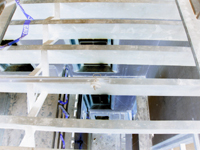 Third floor - Looking Down East
Staircase Cut Out - September 8, 2010
Third floor - Looking Down East
Staircase Cut Out - September 8, 2010
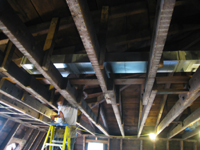 Third Floor - Installing Sheet
Metal Ducts in East Room - September 8, 2010
Third Floor - Installing Sheet
Metal Ducts in East Room - September 8, 2010
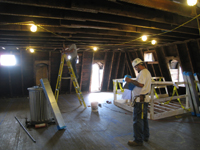 Third Floor - Installing Sheet
Metal Ducts in East Room - September 8, 2010
Third Floor - Installing Sheet
Metal Ducts in East Room - September 8, 2010
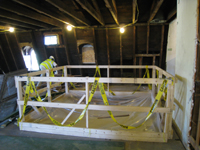 Third Floor - Elevator Cut Out West Room -
September 8, 2010
Third Floor - Elevator Cut Out West Room -
September 8, 2010
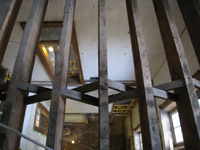 Third Floor - Looking Down West
Staircase Cut Out from West Room - September 8, 2010
Third Floor - Looking Down West
Staircase Cut Out from West Room - September 8, 2010
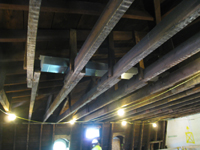 Third Floor - Sheet Metal Ducts in West
Room - September 8, 2010
Third Floor - Sheet Metal Ducts in West
Room - September 8, 2010
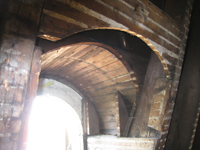 Third Floor - Detail of Exit in West Room -
September 8, 2010
Third Floor - Detail of Exit in West Room -
September 8, 2010
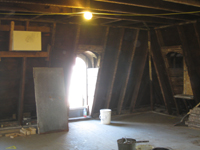 Third Floor - Exit in West Room - September
8, 2010
Third Floor - Exit in West Room - September
8, 2010
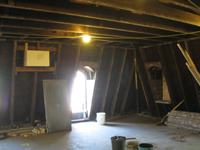 Third Floor - Exit in West Room - September
8, 2010
Third Floor - Exit in West Room - September
8, 2010
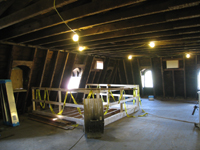 Third Floor - West Stair Cut Out
(South Side) - September 8, 2010
Third Floor - West Stair Cut Out
(South Side) - September 8, 2010
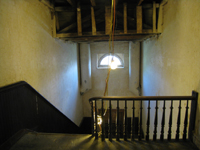 Third Floor - View North Toward Stairwell -
September 8, 2010
Third Floor - View North Toward Stairwell -
September 8, 2010
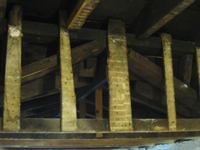 Third Floor - Detail Above North Stairwell
- September 8, 2010
Third Floor - Detail Above North Stairwell
- September 8, 2010
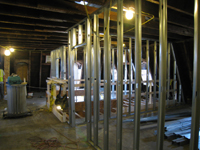 Third Floor - East Room Framing In -
September 17, 2010
Third Floor - East Room Framing In -
September 17, 2010
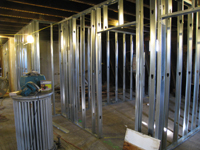 Third Floor - East Room Framing In -
September 17, 2010
Third Floor - East Room Framing In -
September 17, 2010
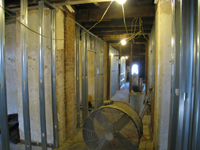 Third Floor - View From East Room
Looking West - September 17, 2010
Third Floor - View From East Room
Looking West - September 17, 2010
 Third Floor - West Room Framing In
(West Stairwell Opening) - September 17, 2010
Third Floor - West Room Framing In
(West Stairwell Opening) - September 17, 2010
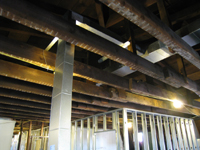 Third Floor - West Room Framing
and Ducting Detail - September 17, 2010
Third Floor - West Room Framing
and Ducting Detail - September 17, 2010
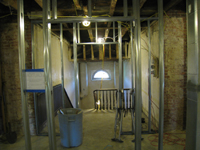 Third Floor - Looking North to
Stairwell Across Corridor - September 17, 2010
Third Floor - Looking North to
Stairwell Across Corridor - September 17, 2010
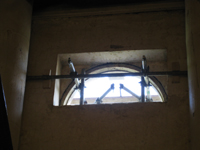 Third Floor--Innovative technique
for stabilizing scaffolding, in stairwell - September 22, 2010
Third Floor--Innovative technique
for stabilizing scaffolding, in stairwell - September 22, 2010
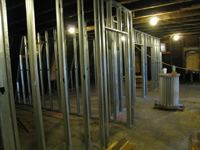 Third Floor--Framing in east room -
September 22, 2010
Third Floor--Framing in east room -
September 22, 2010
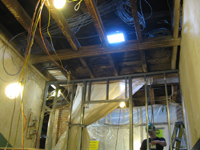 Third Floor--Electrical work and
opening through to Widow's walk (from original staircase) - October 11,
2010
Third Floor--Electrical work and
opening through to Widow's walk (from original staircase) - October 11,
2010
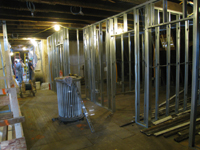 Third Floor--East room looking west -
October 11, 2010
Third Floor--East room looking west -
October 11, 2010
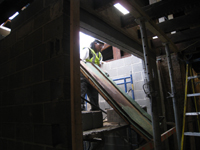 Third Floor--Elevator shaft opening in roof
- October 11, 2010
Third Floor--Elevator shaft opening in roof
- October 11, 2010
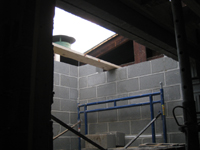 Third Floor--Elevator shaft opening in roof
- October 11, 2010
Third Floor--Elevator shaft opening in roof
- October 11, 2010
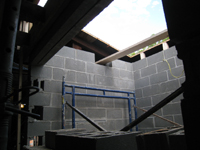 Third Floor--Elevator shaft opening in roof
- October 11, 2010
Third Floor--Elevator shaft opening in roof
- October 11, 2010
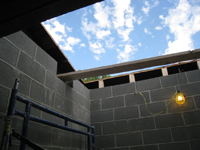 Third Floor--Elevator shaft opening in roof
- October 11, 2010
Third Floor--Elevator shaft opening in roof
- October 11, 2010
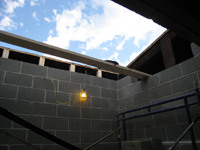 Third Floor--Elevator shaft opening in roof
- October 11, 2010
Third Floor--Elevator shaft opening in roof
- October 11, 2010
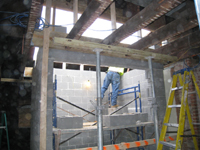 Third Floor--Elevator shaft opening in roof
- October 11, 2010
Third Floor--Elevator shaft opening in roof
- October 11, 2010
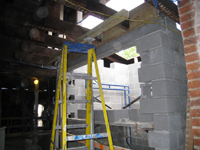 Third Floor--Elevator shaft opening in roof
- October 11, 2010
Third Floor--Elevator shaft opening in roof
- October 11, 2010
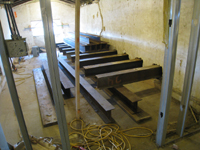 Third Floor--Shoring over wall to
be removed, central room - October 29, 2010
Third Floor--Shoring over wall to
be removed, central room - October 29, 2010
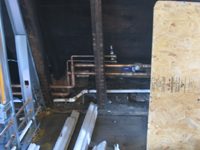 Third Floor--Water pipes for
heating/cooling on north side of east room - October 29, 2010
Third Floor--Water pipes for
heating/cooling on north side of east room - October 29, 2010
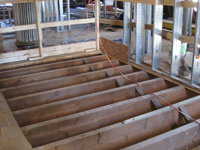 Third Floor--Opening for stairwell
on east side - October 29, 2010
Third Floor--Opening for stairwell
on east side - October 29, 2010
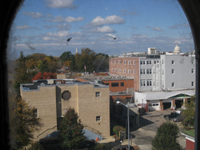 Third Floor--View out west side window -
October 29, 2010
Third Floor--View out west side window -
October 29, 2010
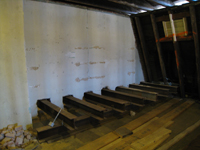 Third Floor--Shoring on west side
for wall to be removed on second floor - October 29, 2010
Third Floor--Shoring on west side
for wall to be removed on second floor - October 29, 2010
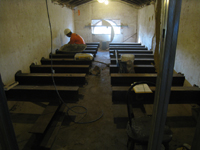 Third Floor--South central room
showing shoring for removal of supporting walls on second floor - November 1,
2010
Third Floor--South central room
showing shoring for removal of supporting walls on second floor - November 1,
2010
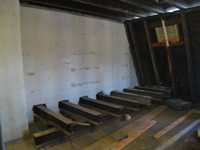 Third Floor--South west room
showing shoring for removal of supporting walls on second floor - November 1,
2010
Third Floor--South west room
showing shoring for removal of supporting walls on second floor - November 1,
2010
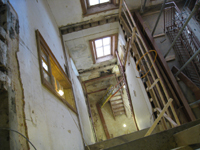 Third Floor--Looking down west
stairwell at stair installation - November 5, 2010
Third Floor--Looking down west
stairwell at stair installation - November 5, 2010
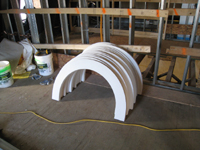 Third Floor--Manufactured window
frame replacements - November 8, 2010
Third Floor--Manufactured window
frame replacements - November 8, 2010
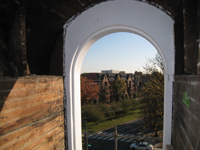 Third Floor--Window frame
restoration, primed, east side - November 8, 2010
Third Floor--Window frame
restoration, primed, east side - November 8, 2010
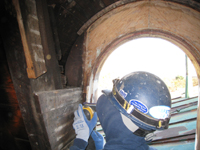 Third Floor--Window frame
restoration, in progress - November 8, 2010
Third Floor--Window frame
restoration, in progress - November 8, 2010
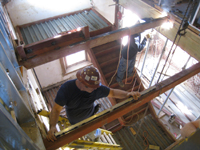 Third Floor--West staircase
installation (looking down) - November 17, 2010
Third Floor--West staircase
installation (looking down) - November 17, 2010
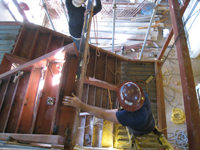 Third Floor--West staircase
installation (looking down) - November 17, 2010
Third Floor--West staircase
installation (looking down) - November 17, 2010
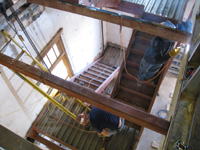 Third Floor--West staircase
installation (looking down) - November 17, 2010
Third Floor--West staircase
installation (looking down) - November 17, 2010
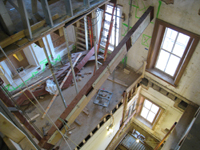 Third Floor--Looking down east
stairwell as beam is being raised into place - December 2, 2010
Third Floor--Looking down east
stairwell as beam is being raised into place - December 2, 2010
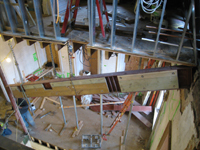 Third Floor--Looking down east
stairwell as beam is being raised into place - December 2, 2010
Third Floor--Looking down east
stairwell as beam is being raised into place - December 2, 2010
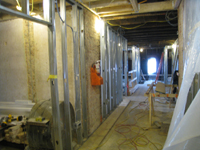 Third Floor--Looking west in main corridor
- December 2, 2010
Third Floor--Looking west in main corridor
- December 2, 2010
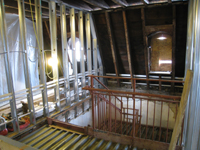 Third Floor--Top of west stairwell -
December 2, 2010
Third Floor--Top of west stairwell -
December 2, 2010
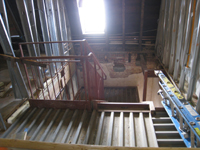 Third Floor--West stair - December 28,
2010
Third Floor--West stair - December 28,
2010
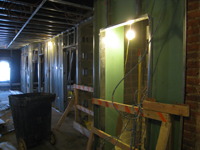 Third Floor--Corridor looking west
from elevator - December 28, 2010
Third Floor--Corridor looking west
from elevator - December 28, 2010
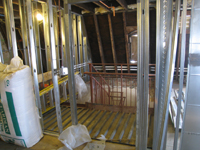 Third Floor--East stair - December 28,
2010
Third Floor--East stair - December 28,
2010
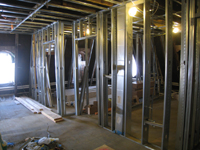 Third Floor--Towards north west corner -
December 28, 2010
Third Floor--Towards north west corner -
December 28, 2010
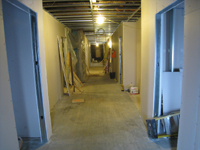 Third Floor--Corridor from west end
looking east - January 7, 2011
Third Floor--Corridor from west end
looking east - January 7, 2011
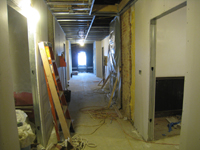 Third Floor--From stairwell entrance
looking west - January 7, 2011
Third Floor--From stairwell entrance
looking west - January 7, 2011
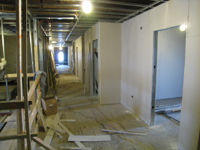 Third Floor--From east end of
corridor looking west - January 7, 2011
Third Floor--From east end of
corridor looking west - January 7, 2011
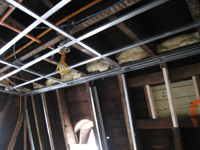 Third Floor--Insulation in southwest
corner room - January 7, 2011
Third Floor--Insulation in southwest
corner room - January 7, 2011
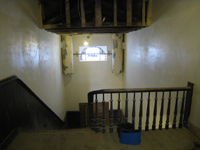 Third Floor--Central stairwell
(down) with finished plaster - January 20, 2011
Third Floor--Central stairwell
(down) with finished plaster - January 20, 2011
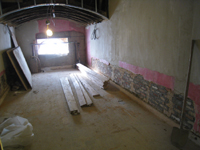 Third Floor--Central room with exposed
brick - January 20, 2011
Third Floor--Central room with exposed
brick - January 20, 2011
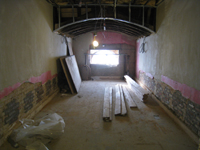 Third Floor--Central room with
exposed brick (where bracing was for second floor walls) - January 20,
2011
Third Floor--Central room with
exposed brick (where bracing was for second floor walls) - January 20,
2011
 Third Floor--East Mansard roof
interior, with slate removed outside - January 20, 2011
Third Floor--East Mansard roof
interior, with slate removed outside - January 20, 2011
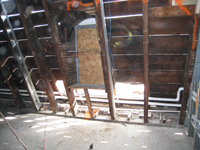 Third Floor--East Mansard roof
interior, with slate removed outside - January 20, 2011
Third Floor--East Mansard roof
interior, with slate removed outside - January 20, 2011
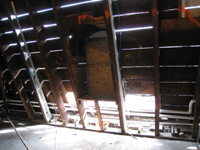 Third Floor--East Mansard roof
interior, with slate removed outside - January 20, 2011
Third Floor--East Mansard roof
interior, with slate removed outside - January 20, 2011
 Third Floor--Southeast central room -
January 20, 2011
Third Floor--Southeast central room -
January 20, 2011
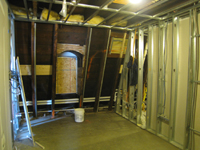 Third Floor--Northwest central room -
January 20, 2011
Third Floor--Northwest central room -
January 20, 2011
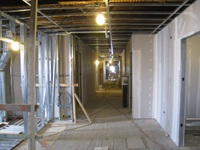 Third Floor--Corridor looking west
from east side - January 20, 2011
Third Floor--Corridor looking west
from east side - January 20, 2011
 Third Floor--Insulation blown in,
southwest corner room - February 1, 2011
Third Floor--Insulation blown in,
southwest corner room - February 1, 2011
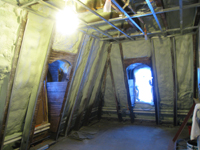 Third Floor--Insulation blown in,
northwest corner room - February 1, 2011
Third Floor--Insulation blown in,
northwest corner room - February 1, 2011
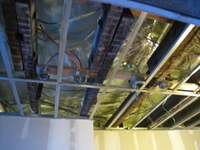 Third Floor--Insulation blown
into ceiling, southwest corner room - February 1, 2011
Third Floor--Insulation blown
into ceiling, southwest corner room - February 1, 2011
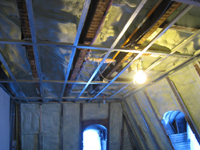 Third Floor--Insulation blown in,
southwest corner room - February 1, 2011
Third Floor--Insulation blown in,
southwest corner room - February 1, 2011
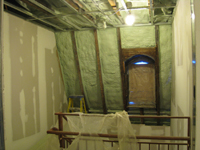 Third Floor--Insulation blown in,
west stairwell - February 1, 2011
Third Floor--Insulation blown in,
west stairwell - February 1, 2011
 Third Floor--Insulation blown in,
southwest central room - February 1, 2011
Third Floor--Insulation blown in,
southwest central room - February 1, 2011
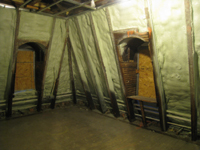 Third Floor--Insulation blown in,
northeast corner room - February 1, 2011
Third Floor--Insulation blown in,
northeast corner room - February 1, 2011
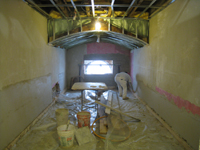 Third Floor--Final plastering,
central room, looking south - February 1, 2011
Third Floor--Final plastering,
central room, looking south - February 1, 2011
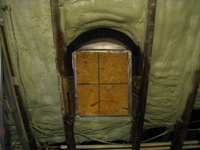 Third Floor--Insulation blown in,
southeast central room - February 1, 2011
Third Floor--Insulation blown in,
southeast central room - February 1, 2011
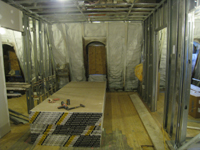 Third Floor--East end of corridor -
February 18, 2011
Third Floor--East end of corridor -
February 18, 2011
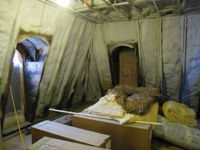 Third Floor--Southeast corner room -
February 18, 2011
Third Floor--Southeast corner room -
February 18, 2011
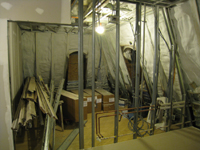 Third Floor--Northeast corner room -
February 18, 2011
Third Floor--Northeast corner room -
February 18, 2011
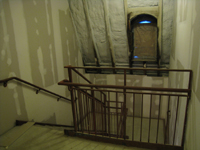 Third Floor--West staircase - February 18,
2011
Third Floor--West staircase - February 18,
2011
 Third Floor--Northwest corner room -
February 18, 2011
Third Floor--Northwest corner room -
February 18, 2011
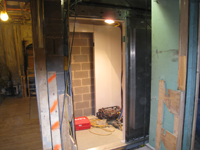 Third Floor—Elevator - February 18,
2011
Third Floor—Elevator - February 18,
2011
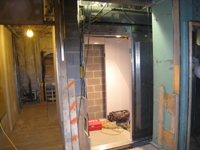 Third Floor—Elevator - February 18,
2011
Third Floor—Elevator - February 18,
2011
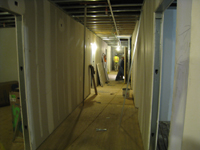 Third Floor--Corridor looking west -
February 18, 2011
Third Floor--Corridor looking west -
February 18, 2011
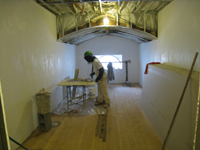 Third Floor--center room looking south -
February 18, 2011
Third Floor--center room looking south -
February 18, 2011
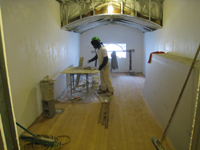 Third Floor--Center room looking south -
February 18, 2011
Third Floor--Center room looking south -
February 18, 2011
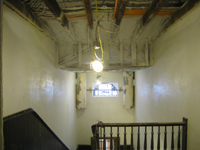 Third Floor--Looking north towards
central stairs - February 18, 2011
Third Floor--Looking north towards
central stairs - February 18, 2011
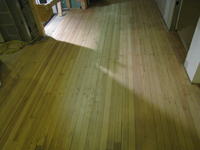 Third Floor--West corridor,
sanded original floors, before sealant application - March 3, 2011
Third Floor--West corridor,
sanded original floors, before sealant application - March 3, 2011
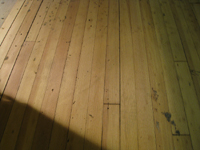 Third Floor--Detail of west
corridor final sanded floors before sealant. - March 3, 2011
Third Floor--Detail of west
corridor final sanded floors before sealant. - March 3, 2011
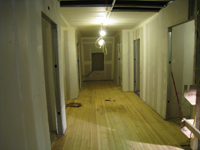 Third Floor--West corridor, final
sanded original floors before application of sealant - March 3, 2011
Third Floor--West corridor, final
sanded original floors before application of sealant - March 3, 2011
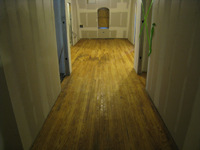 Third Floor--East Corridor--Final
sanded and sealed original floors - March 3, 2011
Third Floor--East Corridor--Final
sanded and sealed original floors - March 3, 2011
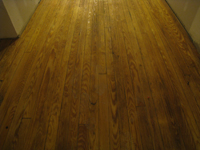 Third Floor--East Corridor--Final
sanded and sealed original floor, detail - March 3, 2011
Third Floor--East Corridor--Final
sanded and sealed original floor, detail - March 3, 2011
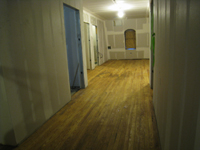 Third Floor--East corridor--final
sanded and sealed original floor - March 3, 2011
Third Floor--East corridor--final
sanded and sealed original floor - March 3, 2011
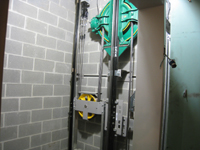 Third Floor--Elevator shaft, mechanisms -
March 3, 2011
Third Floor--Elevator shaft, mechanisms -
March 3, 2011
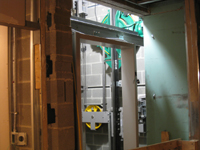 Third Floor--Elevator shaft, mechanisms -
March 3, 2011
Third Floor--Elevator shaft, mechanisms -
March 3, 2011
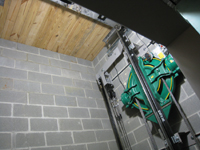 Third Floor--Elevator shaft,
mechanisms and under roof detail - March 3, 2011
Third Floor--Elevator shaft,
mechanisms and under roof detail - March 3, 2011
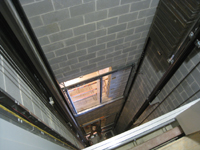 Third Floor--Elevator shaft, looking down -
March 3, 2011
Third Floor--Elevator shaft, looking down -
March 3, 2011
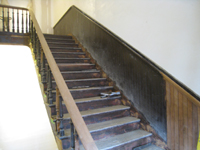 Third Floor--Sanded and unsanded
railing for the central staircase (note the two alternating woods in the chair
rail) - March 15, 2011
Third Floor--Sanded and unsanded
railing for the central staircase (note the two alternating woods in the chair
rail) - March 15, 2011
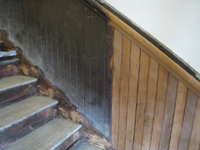 Third Floor--Detail--Sanded and
unsanded railing for the central staircase (note the two alternating woods in
the chair rail) - March 15, 2011
Third Floor--Detail--Sanded and
unsanded railing for the central staircase (note the two alternating woods in
the chair rail) - March 15, 2011
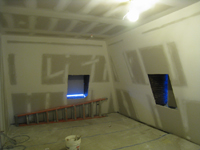 Third Floor--South west corner room - March
15, 2011
Third Floor--South west corner room - March
15, 2011
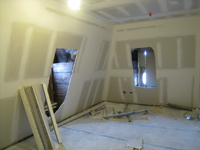 Third Floor--Northwest corner room - March
15, 2011
Third Floor--Northwest corner room - March
15, 2011
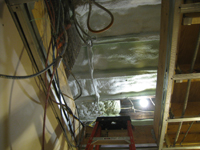 Third Floor--Insulation in
corridor ceiling at the center of the building - March 15, 2011
Third Floor--Insulation in
corridor ceiling at the center of the building - March 15, 2011
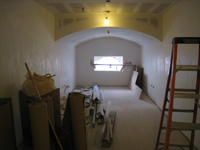 Third Floor--Drywalled south central room -
March 15, 2011
Third Floor--Drywalled south central room -
March 15, 2011
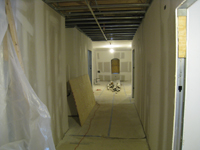 Third Floor--View to east in corridor -
March 15, 2011
Third Floor--View to east in corridor -
March 15, 2011
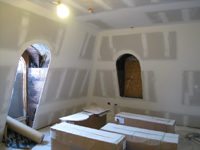 Third Floor--Southeast corner room - March
15, 2011
Third Floor--Southeast corner room - March
15, 2011
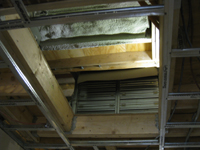 Third Floor--Detail of air
conditioning unit in ceiling - April 9, 2011
Third Floor--Detail of air
conditioning unit in ceiling - April 9, 2011
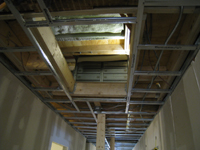 Third Floor--Detail of air
conditioning unit in ceiling - April 9, 2011
Third Floor--Detail of air
conditioning unit in ceiling - April 9, 2011
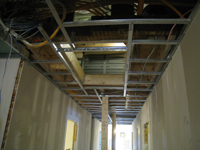 Third Floor--Detail of air
conditioning unit in ceiling - April 9, 2011
Third Floor--Detail of air
conditioning unit in ceiling - April 9, 2011
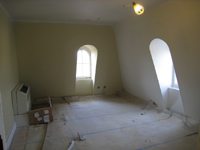 Third Floor--South west corner room - April 20, 2011
Third Floor--South west corner room - April 20, 2011
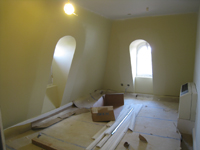 Third Floor--North west corner room - April 20, 2011
Third Floor--North west corner room - April 20, 2011
 Third Floor--South center room - April 20, 2011
Third Floor--South center room - April 20, 2011
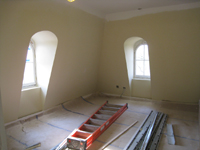 Third Floor--North east corner room - April 20, 2011
Third Floor--North east corner room - April 20, 2011
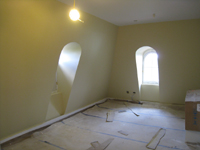 Third Floor--Northwest corner room - April 29, 2011
Third Floor--Northwest corner room - April 29, 2011
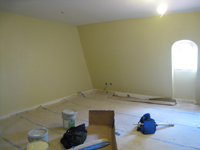 Third Floor--South west central room - April 29, 2011
Third Floor--South west central room - April 29, 2011
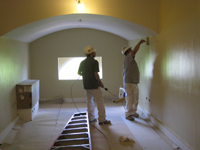 Third Floor--South central room being painted - April 29, 2011
Third Floor--South central room being painted - April 29, 2011
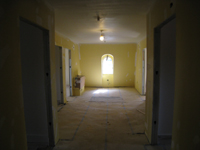 Third Floor--Corridor looking to east - April 29, 2011
Third Floor--Corridor looking to east - April 29, 2011
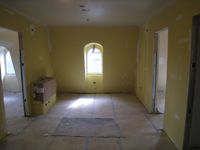 Third Floor--Corridor looking to east - April 29, 2011
Third Floor--Corridor looking to east - April 29, 2011
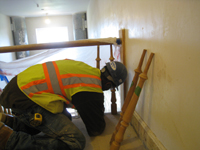 Third Floor--Setting spindles in stair railing - April 29, 2011
Third Floor--Setting spindles in stair railing - April 29, 2011
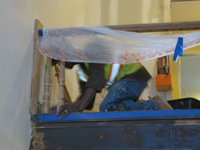 Third Floor--Setting spindles in stair railing - April 29, 2011
Third Floor--Setting spindles in stair railing - April 29, 2011
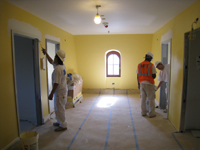 Third Floor--East end of corridor, final painting - May 11, 2011
Third Floor--East end of corridor, final painting - May 11, 2011
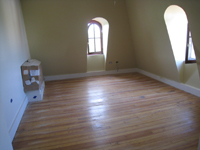 Third Floor--South west corner room with finished floor - May 11, 2011
Third Floor--South west corner room with finished floor - May 11, 2011
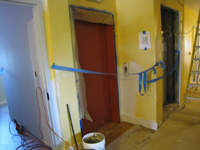 Third Floor--Elevator entrance - May 11, 2011
Third Floor--Elevator entrance - May 11, 2011
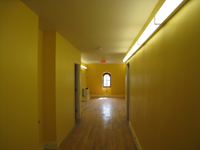 Third Floor--Main corridor looking east - May 23, 2011
Third Floor--Main corridor looking east - May 23, 2011
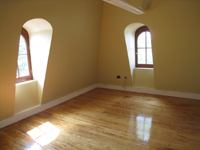 Third Floor--South east corner room—finished - May 23, 2011
Third Floor--South east corner room—finished - May 23, 2011
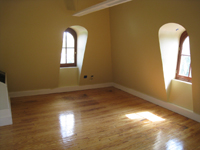 Third Floor--North east corner room—finished - May 23, 2011
Third Floor--North east corner room—finished - May 23, 2011
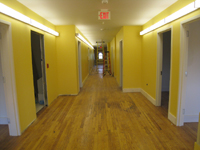 Third Floor--Main corridor from east looking west—finished - May 23, 2011
Third Floor--Main corridor from east looking west—finished - May 23, 2011
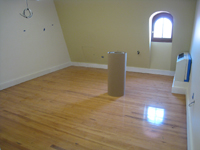 Third Floor--North east central room—finished - May 23, 2011
Third Floor--North east central room—finished - May 23, 2011
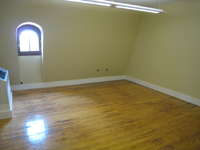 Third Floor--South east central room—finished - May 23, 2011
Third Floor--South east central room—finished - May 23, 2011
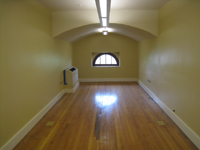 Third Floor--South central room—finished - May 23, 2011
Third Floor--South central room—finished - May 23, 2011
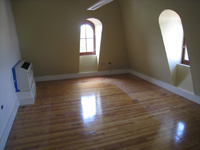 Third Floor--South west corner room—finished - May 23, 2011
Third Floor--South west corner room—finished - May 23, 2011
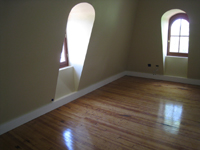 Third Floor--north west corner room—finished - May 23, 2011
Third Floor--north west corner room—finished - May 23, 2011
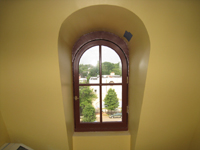 Third Floor--West corridor window—finished - May 23, 2011
Third Floor--West corridor window—finished - May 23, 2011
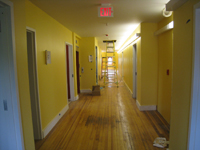 Third Floor--Main corridor from west looking east—finished - May 23, 2011
Third Floor--Main corridor from west looking east—finished - May 23, 2011
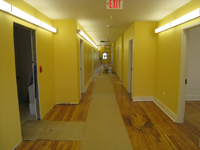 Third Floor--View of corridor from east looking west - June 2, 2011
Third Floor--View of corridor from east looking west - June 2, 2011
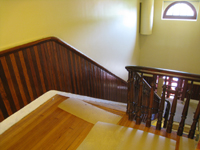 Third Floor--Finished landing and stair rail and sides - June 2, 2011
Third Floor--Finished landing and stair rail and sides - June 2, 2011
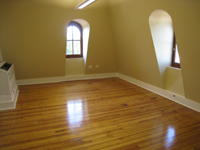 Third Floor--Finished south west corner room - June 2, 2011
Third Floor--Finished south west corner room - June 2, 2011
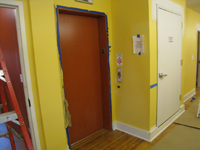 Third Floor—Elevator - June 10, 2011
Third Floor—Elevator - June 10, 2011
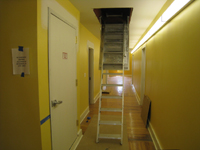 Third Floor--Stair to attic and roof - June 10, 2011
Third Floor--Stair to attic and roof - June 10, 2011
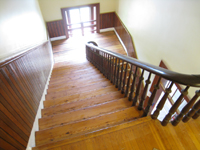 Third Floor--Finished main staircase - June 10, 2011
Third Floor--Finished main staircase - June 10, 2011
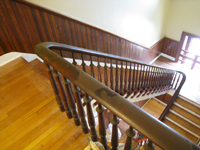 Third Floor--Finished main staircase - June 10, 2011
Third Floor--Finished main staircase - June 10, 2011
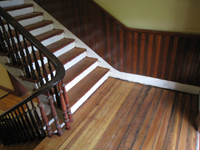 Third Floor--Finished main staircase (landing) - June 10, 2011
Third Floor--Finished main staircase (landing) - June 10, 2011
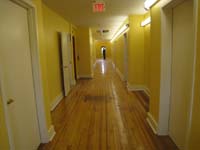 Third Floor--Main corridor looking east from west end - June 17, 2011
Third Floor--Main corridor looking east from west end - June 17, 2011
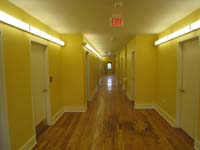 Third Floor--Main corridor looking west from east end - June 17, 2011
Third Floor--Main corridor looking west from east end - June 17, 2011
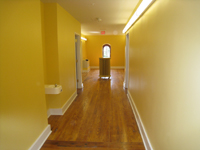 Third Floor--Finished room--Corridor from center looking east - July 18, 2011
Third Floor--Finished room--Corridor from center looking east - July 18, 2011
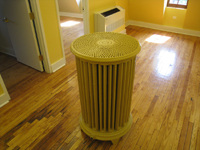 Third Floor--Finished room--Refurbished original radiator - July 18, 2011
Third Floor--Finished room--Refurbished original radiator - July 18, 2011
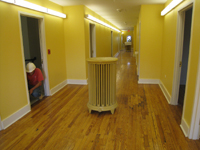 Third Floor--Finished room--Corridor east looking west - July 18, 2011
Third Floor--Finished room--Corridor east looking west - July 18, 2011
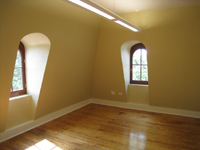 Third Floor--Finished room--South east corner room - July 18, 2011
Third Floor--Finished room--South east corner room - July 18, 2011
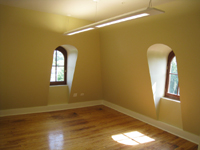 Third Floor--Finished room--North east corner room - July 18, 2011
Third Floor--Finished room--North east corner room - July 18, 2011
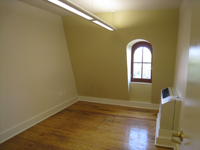 Third Floor--Finished room--southeast central room - July 18, 2011
Third Floor--Finished room--southeast central room - July 18, 2011
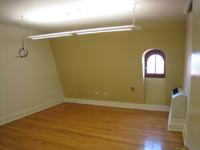 Third Floor--Finished room--Northeast central room - July 18, 2011
Third Floor--Finished room--Northeast central room - July 18, 2011
 Third Floor--Finished room--South east central room - July 18, 2011
Third Floor--Finished room--South east central room - July 18, 2011
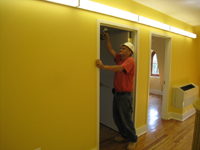 Third Floor--Finished room--East end of corridor - July 18, 2011
Third Floor--Finished room--East end of corridor - July 18, 2011
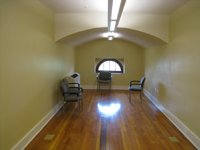 Third Floor--Finished room--South central room - July 18, 2011
Third Floor--Finished room--South central room - July 18, 2011
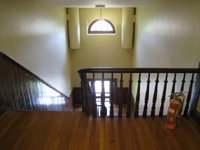 Third Floor--Finished room--From landing looking down main staircase - July 18, 2011
Third Floor--Finished room--From landing looking down main staircase - July 18, 2011
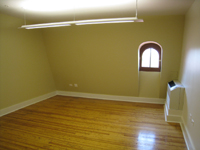 Third Floor--Finished room--Southwest central room - July 18, 2011
Third Floor--Finished room--Southwest central room - July 18, 2011
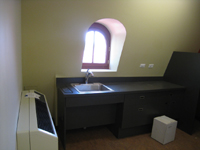 Third Floor--Finished room--Kitchen in north central room - July 18, 2011
Third Floor--Finished room--Kitchen in north central room - July 18, 2011
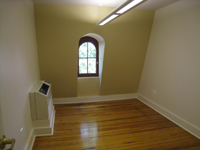 Third Floor--Finished room--Northwest central room - July 18, 2011
Third Floor--Finished room--Northwest central room - July 18, 2011
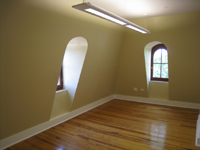 Third Floor--Finished room--North west corner room - July 18, 2011
Third Floor--Finished room--North west corner room - July 18, 2011
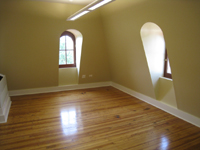 Third Floor--Finished room--South west corner room - July 18, 2011
Third Floor--Finished room--South west corner room - July 18, 2011
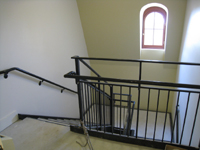 Third Floor--Finished room--West stairwell - July 18, 2011
Third Floor--Finished room--West stairwell - July 18, 2011
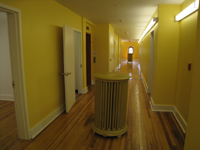 Third Floor--Finished room--Corridor west looking east - July 18, 2011
Third Floor--Finished room--Corridor west looking east - July 18, 2011
This site is sponsored by the Friends of the Old Naval Hospital
Last updated July 22, 2011