
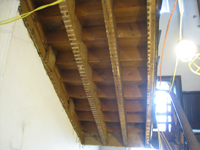 From Second Floor - Underside of Stair -
July 27, 2010
From Second Floor - Underside of Stair -
July 27, 2010
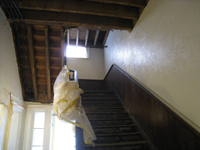 Stair to Second Floor - July 27,
2010
Stair to Second Floor - July 27,
2010
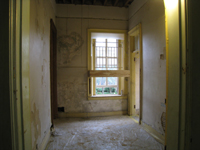 Second Floor - South
Central Room - August 3, 2010
Second Floor - South
Central Room - August 3, 2010
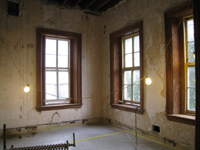 Second Floor -
Northeast Corner - August 3, 2010
Second Floor -
Northeast Corner - August 3, 2010
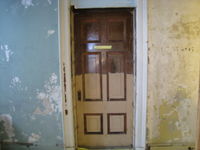 Second Floor -
Northwest Corridor Door - August 3, 2010
Second Floor -
Northwest Corridor Door - August 3, 2010
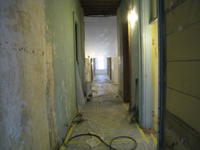 Second Floor -
Corridor Looking East - August 3, 2010
Second Floor -
Corridor Looking East - August 3, 2010
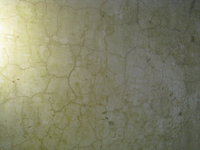 Second Floor - Middle Room Plaster Detail (Crackle is Sub-Surface) - August
3, 2010
Second Floor - Middle Room Plaster Detail (Crackle is Sub-Surface) - August
3, 2010
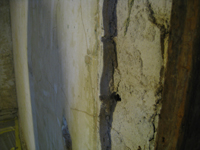 Second Floor
- Middle Room Plaster Detail - August 3, 2010
Second Floor
- Middle Room Plaster Detail - August 3, 2010
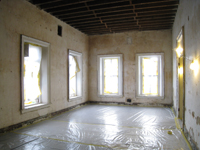 Second Floor Northeast
Corner - August 3, 2010
Second Floor Northeast
Corner - August 3, 2010
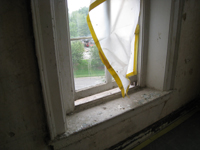 Second Floor
Northeast Corner Detail - August 3, 2010
Second Floor
Northeast Corner Detail - August 3, 2010
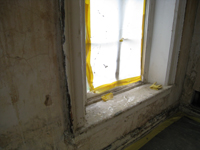 Second Floor
Northeast Corner Detail - August 3, 2010
Second Floor
Northeast Corner Detail - August 3, 2010
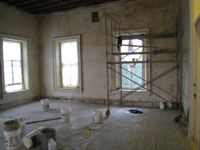 Second Floor - Southeast Corner (With Restored Windows) - August 3,
2010
Second Floor - Southeast Corner (With Restored Windows) - August 3,
2010
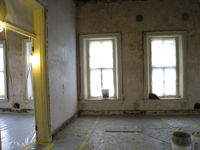 Second Floor - South
Room Central - August 3, 2010
Second Floor - South
Room Central - August 3, 2010
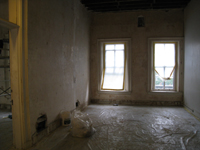 Second Floor - South
Room Central - August 3, 2010
Second Floor - South
Room Central - August 3, 2010
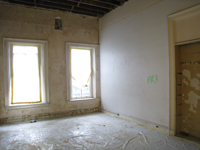 Second Floor -
Central Room South - August 3, 2010
Second Floor -
Central Room South - August 3, 2010
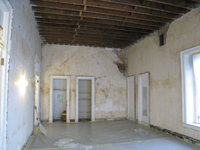 Second Floor -
Northeast Corner Room - August 3, 2010
Second Floor -
Northeast Corner Room - August 3, 2010
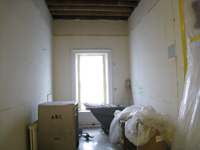 Second Floor -
Central Room South - August 3, 2010
Second Floor -
Central Room South - August 3, 2010
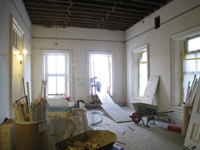 Second Floor Northwest
Corner - August 3, 2010
Second Floor Northwest
Corner - August 3, 2010
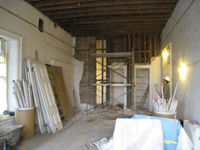 Second Floor -
Northwest Corner Room - August 3, 2010
Second Floor -
Northwest Corner Room - August 3, 2010
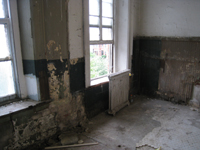 Second Floor -
North - Former Bathroom - August 3, 2010
Second Floor -
North - Former Bathroom - August 3, 2010
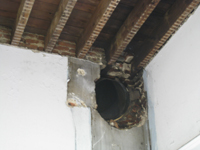 Second
Floor - Former Bathroom With Large Vent - August 3, 2010
Second
Floor - Former Bathroom With Large Vent - August 3, 2010
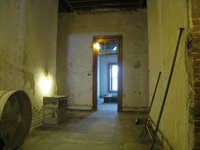 Second Floor - Looking East in the Corridor
- September 8, 2010
Second Floor - Looking East in the Corridor
- September 8, 2010
 Second Floor - Looking East in the Corridor
- September 8, 2010
Second Floor - Looking East in the Corridor
- September 8, 2010
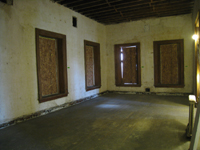 Second Floor - Northeast Corner Room -
September 8, 2010
Second Floor - Northeast Corner Room -
September 8, 2010
 Second Floor - East Staircase Cut Out -
September 8, 2010
Second Floor - East Staircase Cut Out -
September 8, 2010
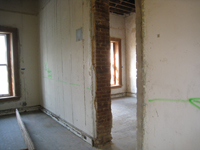 Second Floor - Central Rooms on
South Side (Walls to be Removed) - September 8, 2010
Second Floor - Central Rooms on
South Side (Walls to be Removed) - September 8, 2010
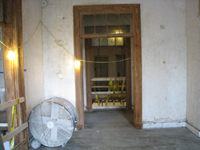 Second Floor - Looking West Toward
West Stair Cut Out - September 8, 2010
Second Floor - Looking West Toward
West Stair Cut Out - September 8, 2010
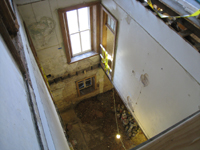 Second Floor - West Stair Cut Out
Looking Down - September 8, 2010
Second Floor - West Stair Cut Out
Looking Down - September 8, 2010
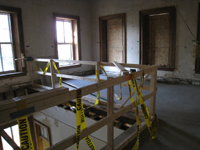 Second Floor - West Stair Cut Out
in Southwest Room - September 8, 2010
Second Floor - West Stair Cut Out
in Southwest Room - September 8, 2010
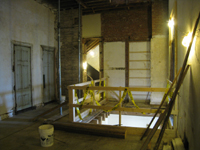 Second Floor - Elevator Cut Out in
Northwest Room - September 8, 2010
Second Floor - Elevator Cut Out in
Northwest Room - September 8, 2010
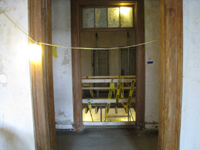 Second Floor - Elevator Cut Out
from Across Hall - September 8, 2010
Second Floor - Elevator Cut Out
from Across Hall - September 8, 2010
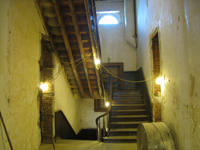 Second Floor - Up Stair Well - September 8,
2010
Second Floor - Up Stair Well - September 8,
2010
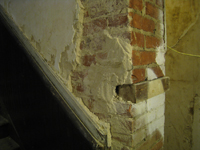 Second Floor - Brick Plaster and
Wood Detail Next to Stairwell (East) - September 8, 2010
Second Floor - Brick Plaster and
Wood Detail Next to Stairwell (East) - September 8, 2010
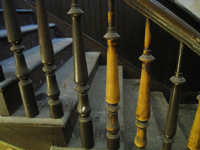 Second Floor - Preliminary
Cleaning of Stair Spindles Between Second and Third Floor - September 8,
2010
Second Floor - Preliminary
Cleaning of Stair Spindles Between Second and Third Floor - September 8,
2010
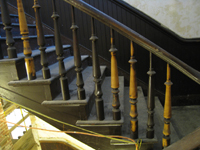 Second Floor - Preliminary
Cleaning of Stair Spindles Between Second and Third Floor - September 8,
2010
Second Floor - Preliminary
Cleaning of Stair Spindles Between Second and Third Floor - September 8,
2010
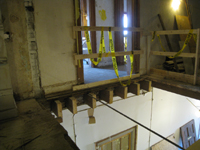 Second Floor - Elevator Cut Out -
September 8, 2010
Second Floor - Elevator Cut Out -
September 8, 2010
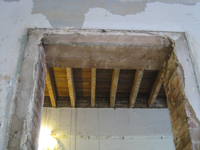 Second Floor - Central Room Door
Frame Detail (Wall Proposed for Demolition) - September 17, 2010
Second Floor - Central Room Door
Frame Detail (Wall Proposed for Demolition) - September 17, 2010
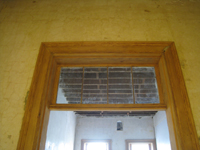 Second Floor - Corridor Southeast
Transom Detail - September 17, 2010
Second Floor - Corridor Southeast
Transom Detail - September 17, 2010
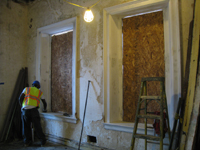 Second Floor--Priming window
frames in southwest corner room - September 22, 2010
Second Floor--Priming window
frames in southwest corner room - September 22, 2010
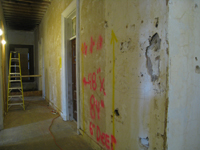 Second Floor--Corridor looking
west from center, showing location for electrical box - September 22,
2010
Second Floor--Corridor looking
west from center, showing location for electrical box - September 22,
2010
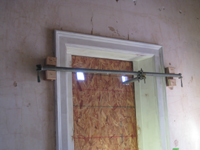 Second Floor--Innovative technique
for stabilizing scaffolding, in northeast corner room - September 22,
2010
Second Floor--Innovative technique
for stabilizing scaffolding, in northeast corner room - September 22,
2010
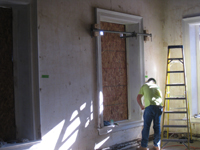 Second Floor--Innovative technique
for stabilizing scaffolding, in northeast corner room - September 22,
2010
Second Floor--Innovative technique
for stabilizing scaffolding, in northeast corner room - September 22,
2010
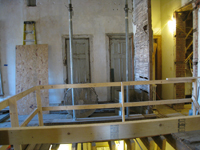 Second Floor--Newly discovered
doors behind elevator opening - September 22, 2010
Second Floor--Newly discovered
doors behind elevator opening - September 22, 2010
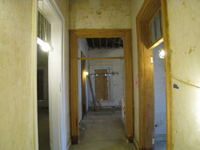 Second Floor--Corridor looking east -
October 11, 2010
Second Floor--Corridor looking east -
October 11, 2010
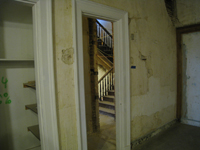 Second Floor--From north east room
looking through to original staircase - October 11, 2010
Second Floor--From north east room
looking through to original staircase - October 11, 2010
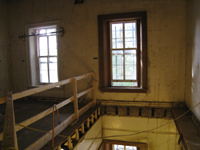 Second Floor--New staircase
opening in south east room - October 11, 2010
Second Floor--New staircase
opening in south east room - October 11, 2010
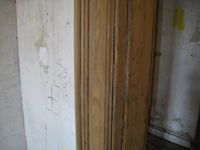 Second Floor--Detail of sanded door frame -
October 11, 2010
Second Floor--Detail of sanded door frame -
October 11, 2010
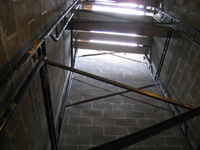 Second Floor - Elevator shaft looking up -
October 11, 2010
Second Floor - Elevator shaft looking up -
October 11, 2010
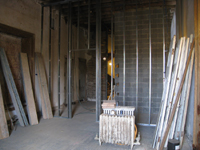 Second Floor - North west corner
room with elevator shaft - October 11, 2010
Second Floor - North west corner
room with elevator shaft - October 11, 2010
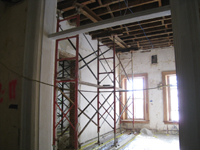 Second Floor--Shoring next to wall
to be removed on west side - October 29, 2010
Second Floor--Shoring next to wall
to be removed on west side - October 29, 2010
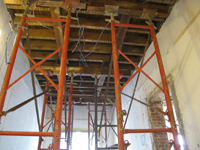 Second Floor--Shoring next to wall
to be removed on east side - October 29, 2010
Second Floor--Shoring next to wall
to be removed on east side - October 29, 2010
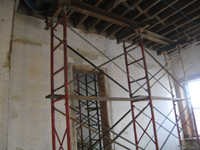 Second Floor--Shoring next to wall
to be removed on west side - October 29, 2010
Second Floor--Shoring next to wall
to be removed on west side - October 29, 2010
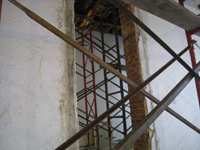 Second Floor--Shoring next to wall
to be removed on west side - October 29, 2010
Second Floor--Shoring next to wall
to be removed on west side - October 29, 2010
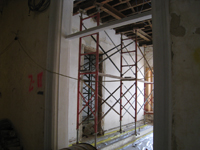 Second Floor--Shoring next to wall
to be removed on west side - October 29, 2010
Second Floor--Shoring next to wall
to be removed on west side - October 29, 2010
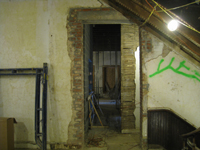 Second Floor--New entrance from
corridor under original stairwell to the west - October 29, 2010
Second Floor--New entrance from
corridor under original stairwell to the west - October 29, 2010
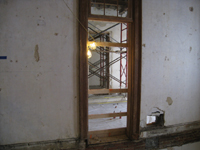 Second Floor--Shoring for walls to
be removed from entrance to west stairwell - October 29, 2010
Second Floor--Shoring for walls to
be removed from entrance to west stairwell - October 29, 2010
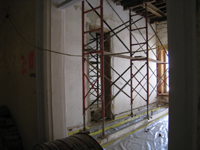 Second Floor--Shoring in west
central room for wall removal - October 29, 2010
Second Floor--Shoring in west
central room for wall removal - October 29, 2010
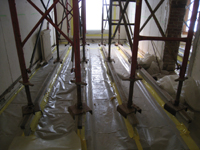 Second Floor--Shoring in east
central room showing floor detail - October 29, 2010
Second Floor--Shoring in east
central room showing floor detail - October 29, 2010
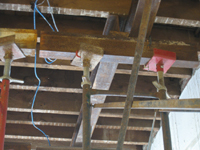 Second Floor--Shoring in east
central room showing ceiling detail - October 29, 2010
Second Floor--Shoring in east
central room showing ceiling detail - October 29, 2010
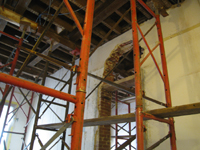 Second Floor--First break through
for demolition of walls for large meeting room - November 1, 2010
Second Floor--First break through
for demolition of walls for large meeting room - November 1, 2010
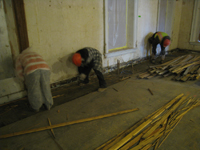 Second Floor--Taking up flooring
from northeast room - November 1, 2010
Second Floor--Taking up flooring
from northeast room - November 1, 2010
 Second Floor--Demolition of the
two central walls (from west side) - November 3, 2010
Second Floor--Demolition of the
two central walls (from west side) - November 3, 2010
 Second Floor--Detail--Demolition
of the two central walls (from west side) - November 3, 2010
Second Floor--Detail--Demolition
of the two central walls (from west side) - November 3, 2010
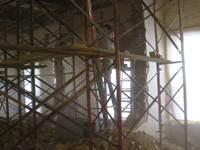 Second Floor--Detail--Demolition
of the two central walls (from west side) - November 3, 2010
Second Floor--Detail--Demolition
of the two central walls (from west side) - November 3, 2010
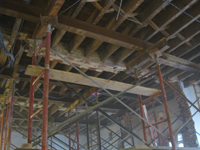 Second Floor--Detail--Demolition
of the two central walls (from west side) - November 3, 2010
Second Floor--Detail--Demolition
of the two central walls (from west side) - November 3, 2010
 Second Floor--Demolition of the
two central walls (from east side) - November 3, 2010
Second Floor--Demolition of the
two central walls (from east side) - November 3, 2010
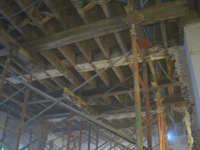 Second Floor--Detail--Demolition
of the two central walls (from east side) - November 3, 2010
Second Floor--Detail--Demolition
of the two central walls (from east side) - November 3, 2010
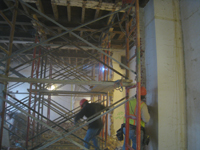 Second Floor--Demolition of the
two central walls (from east side) - November 3, 2010
Second Floor--Demolition of the
two central walls (from east side) - November 3, 2010
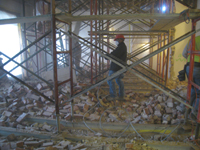 Second Floor--Demolition of the
two central walls (from east side) - November 3, 2010
Second Floor--Demolition of the
two central walls (from east side) - November 3, 2010
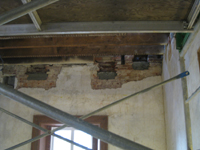 Second Floor--Supports for Stair (east
side) - November 3, 2010
Second Floor--Supports for Stair (east
side) - November 3, 2010
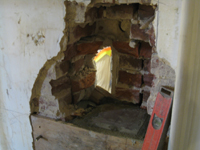 Second Floor--Detail--Support for
stair, east side - November 3, 2010
Second Floor--Detail--Support for
stair, east side - November 3, 2010
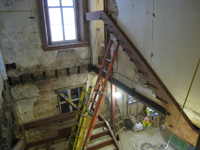 Second Floor--Installation of
stairs in west stairwell - November 5, 2010
Second Floor--Installation of
stairs in west stairwell - November 5, 2010
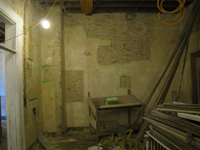 Second Floor--Northeast room--West
wall. Selective baring of wall for plaster replacement and restoration -
November 5, 2010
Second Floor--Northeast room--West
wall. Selective baring of wall for plaster replacement and restoration -
November 5, 2010
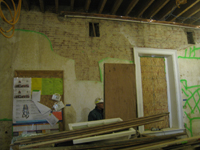 Second Floor--Northeast
room--North wall. Selective baring of wall for plaster replacement and
restoration - November 5, 2010
Second Floor--Northeast
room--North wall. Selective baring of wall for plaster replacement and
restoration - November 5, 2010
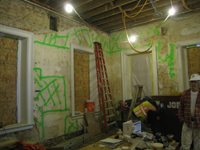 Second Floor--Northeast
room--North and east walls. Selective baring of wall for plaster replacement
and restoration. (Green markings to be removed) - November 5, 2010
Second Floor--Northeast
room--North and east walls. Selective baring of wall for plaster replacement
and restoration. (Green markings to be removed) - November 5, 2010
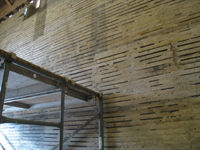 Second Floor--Southeast room--West
wall. Lathing bared for replacement of plaster (see 5570) - November 5,
2010
Second Floor--Southeast room--West
wall. Lathing bared for replacement of plaster (see 5570) - November 5,
2010
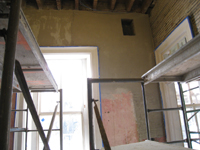 Second Floor--Southeast
room--South wall. New base applied (see 5571) - November 5, 2010
Second Floor--Southeast
room--South wall. New base applied (see 5571) - November 5, 2010
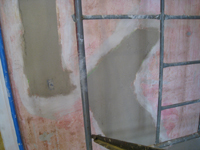 Second Floor--Southeast
room--North wall. New base applied (see 5572 and 5573) - November 5,
2010
Second Floor--Southeast
room--North wall. New base applied (see 5572 and 5573) - November 5,
2010
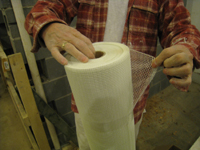 Second Floor--Nylon mesh to be
used for applying final skim coat of plaster - November 5, 2010
Second Floor--Nylon mesh to be
used for applying final skim coat of plaster - November 5, 2010
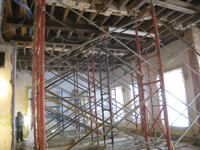 Second Floor--Center south room,
newly opened room. Two walls demolished - November 5, 2010
Second Floor--Center south room,
newly opened room. Two walls demolished - November 5, 2010
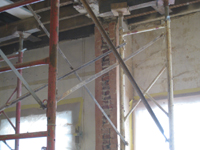 Second Floor--Detail. Center south
room, newly opened room. Two walls demolished - November 5, 2010
Second Floor--Detail. Center south
room, newly opened room. Two walls demolished - November 5, 2010
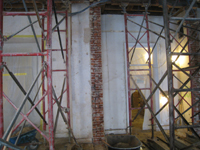 Second Floor--Center south room,
North wall. Newly opened room. Two walls demolished - November 5, 2010
Second Floor--Center south room,
North wall. Newly opened room. Two walls demolished - November 5, 2010
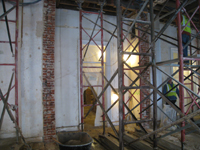 Second Floor--Center south room,
north wall. Newly opened room. Two walls demolished - November 5, 2010
Second Floor--Center south room,
north wall. Newly opened room. Two walls demolished - November 5, 2010
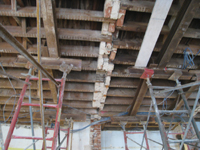 Second Floor--Detail. Center south
room, newly opened room. Two walls demolished - November 5, 2010
Second Floor--Detail. Center south
room, newly opened room. Two walls demolished - November 5, 2010
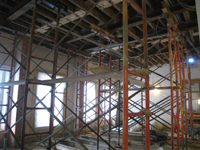 Second Floor--Center south room,
looking west. Newly opened room. Two walls demolished - November 5, 2010
Second Floor--Center south room,
looking west. Newly opened room. Two walls demolished - November 5, 2010
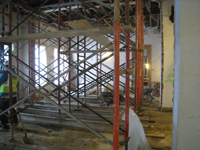 Second Floor--Center south room,
looking west. Newly opened room. Two walls demolished - November 5, 2010
Second Floor--Center south room,
looking west. Newly opened room. Two walls demolished - November 5, 2010
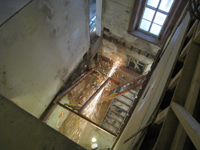 Second Floor--West stair
construction from above - November 8, 2010
Second Floor--West stair
construction from above - November 8, 2010
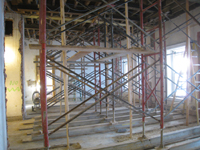 Second Floor--Central room after
walls demolition, looking east- November 8, 2010
Second Floor--Central room after
walls demolition, looking east- November 8, 2010
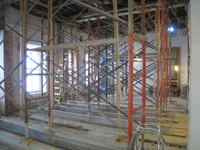 Second Floor--Central room after
walls demolition, looking west - November 8, 2010
Second Floor--Central room after
walls demolition, looking west - November 8, 2010
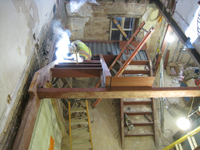 Second Floor--West stair
construction, looking down - November 8, 2010
Second Floor--West stair
construction, looking down - November 8, 2010
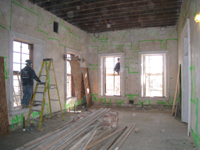 Second Floor--Northeast
room--Preparing for plastering (green outlines to be removed, the rest just
skimmed) - November 17, 2010
Second Floor--Northeast
room--Preparing for plastering (green outlines to be removed, the rest just
skimmed) - November 17, 2010
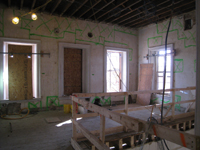 Second Floor--Southeast
room--Preparing for plastering (green outlines to be removed, the rest just
skimmed) - November 17, 2010
Second Floor--Southeast
room--Preparing for plastering (green outlines to be removed, the rest just
skimmed) - November 17, 2010
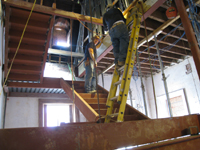 Second Floor--West staircase installation -
November 17, 2010
Second Floor--West staircase installation -
November 17, 2010
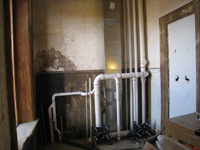 Second Floor--Restroom plumbing - November
17, 2010
Second Floor--Restroom plumbing - November
17, 2010
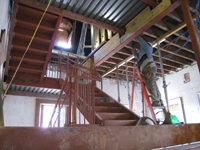 Second Floor--Installation of the
west staircase - November 19, 2010
Second Floor--Installation of the
west staircase - November 19, 2010
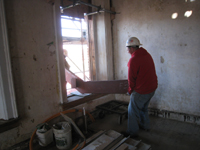 Second Floor--Lifting the parts
for the east staircase into the building (through the west side corridor
window) - November 19, 2010
Second Floor--Lifting the parts
for the east staircase into the building (through the west side corridor
window) - November 19, 2010
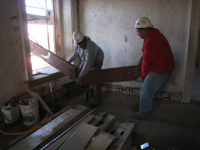 Second Floor--Lifting the parts
for the east staircase into the building (through the west side corridor
window) - November 19, 2010
Second Floor--Lifting the parts
for the east staircase into the building (through the west side corridor
window) - November 19, 2010
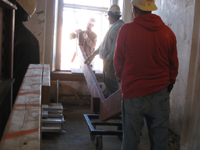 Second Floor--Lifting the parts
for the east staircase into the building (through the west side corridor
window) - November 19, 2010
Second Floor--Lifting the parts
for the east staircase into the building (through the west side corridor
window) - November 19, 2010
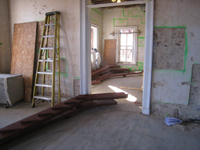 Second Floor--Metal materials
ready for installation of the east stairwell (east rooms) - November 19,
2010
Second Floor--Metal materials
ready for installation of the east stairwell (east rooms) - November 19,
2010
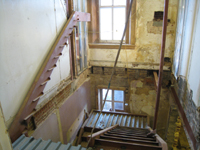 Second Floor--Construction of east stairway
- December 2, 2010
Second Floor--Construction of east stairway
- December 2, 2010
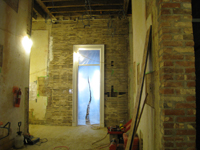 Second Floor--Looking south from stairwell
- December 2, 2010
Second Floor--Looking south from stairwell
- December 2, 2010
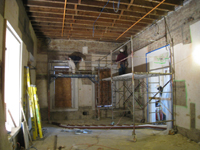 Second Floor--Northeast room.
Preparation for brown (encapsulating) coat - December 2, 2010
Second Floor--Northeast room.
Preparation for brown (encapsulating) coat - December 2, 2010
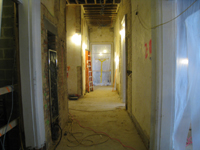 Second Floor--View east in corridor -
December 2, 2010
Second Floor--View east in corridor -
December 2, 2010
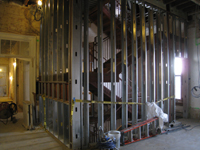 Second Floor--Wall construction
around west stairwell - December 2, 2010
Second Floor--Wall construction
around west stairwell - December 2, 2010
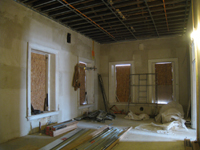 Second Floor--North east corner - December
28, 2010
Second Floor--North east corner - December
28, 2010
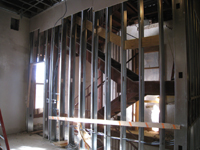 Second Floor--East stair - December 28,
2010
Second Floor--East stair - December 28,
2010
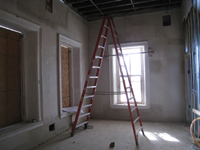 Second Floor--South east corner - December
28, 2010
Second Floor--South east corner - December
28, 2010
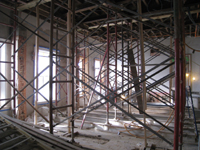 Second Floor--Central (large) room -
December 28, 2010
Second Floor--Central (large) room -
December 28, 2010
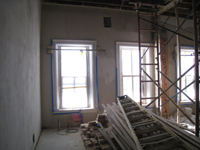 Second Floor--Central (large)
room showing brown plaster and column preparation - December 28, 2010
Second Floor--Central (large)
room showing brown plaster and column preparation - December 28, 2010
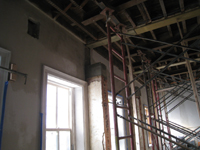 Second Floor--Central (large)
room showing brown plaster and column preparation - December 28, 2010
Second Floor--Central (large)
room showing brown plaster and column preparation - December 28, 2010
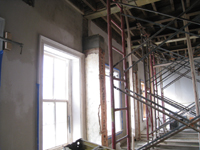 Second Floor--Central (large)
room showing brown plaster and column preparation - December 28, 2010
Second Floor--Central (large)
room showing brown plaster and column preparation - December 28, 2010
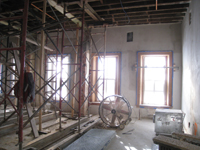 Second Floor--Central (large)
room showing brown plaster and column preparation - December 28, 2010
Second Floor--Central (large)
room showing brown plaster and column preparation - December 28, 2010
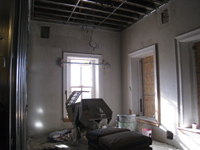 Second Floor--South west corner - December
28, 2010
Second Floor--South west corner - December
28, 2010
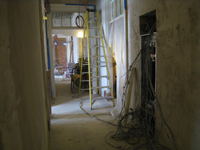 Second Floor--Corridor looking west -
December 28, 2010
Second Floor--Corridor looking west -
December 28, 2010
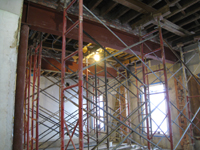 Second Floor--Installed steel
beams and columns in central (large) room - January 7, 2011
Second Floor--Installed steel
beams and columns in central (large) room - January 7, 2011
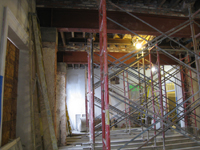 Second Floor--Installed steel
beams and columns in central (large) room - January 7, 2011
Second Floor--Installed steel
beams and columns in central (large) room - January 7, 2011
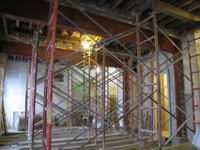 Second Floor--Installed steel
beams and columns in central (large) room - January 7, 2011
Second Floor--Installed steel
beams and columns in central (large) room - January 7, 2011
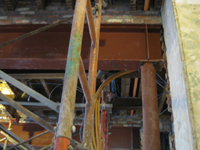 Second Floor--Detail of installed
steel beams and columns in central (large) room - January 7, 2011
Second Floor--Detail of installed
steel beams and columns in central (large) room - January 7, 2011
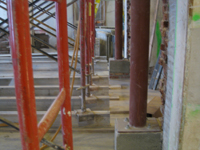 Second Floor--Detail of installed
steel columns in central (large) room - January 7, 2011
Second Floor--Detail of installed
steel columns in central (large) room - January 7, 2011
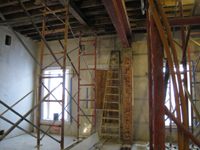 Second Floor--Installed steel
beams in central (large) room - January 7, 2011
Second Floor--Installed steel
beams in central (large) room - January 7, 2011
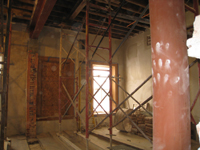 Second Floor--Installed steel
beams and columns in central (large) room - January 7, 2011
Second Floor--Installed steel
beams and columns in central (large) room - January 7, 2011
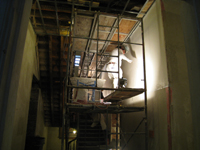 Second Floor--Central
stairwell--Applying final plaster coat - January 7, 2011
Second Floor--Central
stairwell--Applying final plaster coat - January 7, 2011
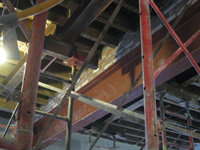 Second Floor--Detail of installed
steel beams and columns in central (large) room, showing brickwork - January 7,
2011
Second Floor--Detail of installed
steel beams and columns in central (large) room, showing brickwork - January 7,
2011
 Second Floor--Detail of installed
steel beams and columns in central (large) room, showing brickwork - January 7,
2011
Second Floor--Detail of installed
steel beams and columns in central (large) room, showing brickwork - January 7,
2011
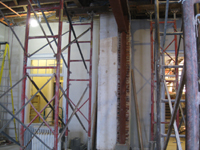 Second Floor--Detail of installed
steel beams and columns in central (large) room - January 7, 2011
Second Floor--Detail of installed
steel beams and columns in central (large) room - January 7, 2011
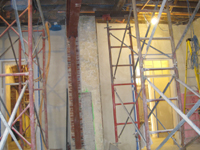 Second Floor--Detail of installed
steel beams and columns in central (large) room - January 7, 2011
Second Floor--Detail of installed
steel beams and columns in central (large) room - January 7, 2011
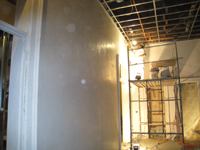 Second Floor--Applying final
plaster coat in northeast room - January 7, 2011
Second Floor--Applying final
plaster coat in northeast room - January 7, 2011
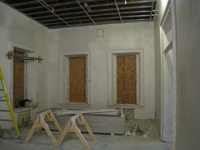 Second Floor--Final plaster
coat in northeast room - January 7, 2011
Second Floor--Final plaster
coat in northeast room - January 7, 2011
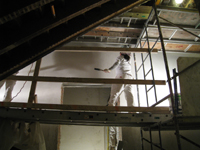 Second Floor--Applying final
plaster coat in central stairwell - January 7, 2011
Second Floor--Applying final
plaster coat in central stairwell - January 7, 2011
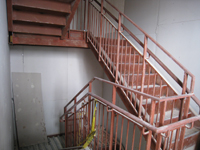 Second Floor--West stairwell from
second floor entrance - January 7, 2011
Second Floor--West stairwell from
second floor entrance - January 7, 2011
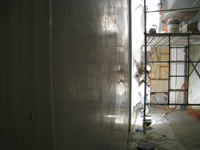 Second Floor--Applying final
plaster coat in northeast room (so smooth it is like a mirror) - January 7,
2011
Second Floor--Applying final
plaster coat in northeast room (so smooth it is like a mirror) - January 7,
2011
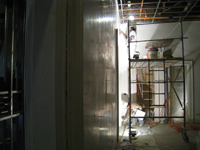 Second Floor--Applying final
plaster coat in northeast room (so smooth it is like a mirror) - January 7,
2011
Second Floor--Applying final
plaster coat in northeast room (so smooth it is like a mirror) - January 7,
2011
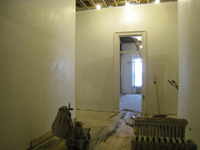 Second Floor--Looking south to
large room from central stairwell. Note floor sanding - January 20, 2011
Second Floor--Looking south to
large room from central stairwell. Note floor sanding - January 20, 2011
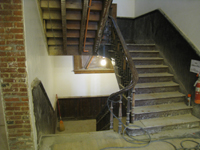 Second Floor--Central stairwell
with finished plaster - January 20, 2011
Second Floor--Central stairwell
with finished plaster - January 20, 2011
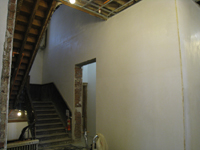 Second Floor--Central stairwell
with finished plaster - January 20, 2011
Second Floor--Central stairwell
with finished plaster - January 20, 2011
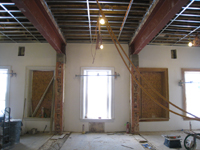 Second Floor--Large central room
with large I-beams and finished plaster, looking south from central entrance -
January 20, 2011
Second Floor--Large central room
with large I-beams and finished plaster, looking south from central entrance -
January 20, 2011
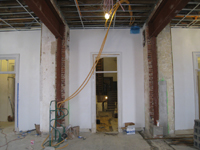 Second Floor--Large central room
with large I-beams and finished plaster, looking north to central entrance -
January 20, 2011
Second Floor--Large central room
with large I-beams and finished plaster, looking north to central entrance -
January 20, 2011
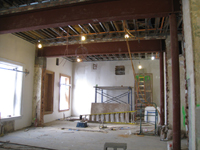 Second Floor--Large central room
with large I-beams and finished plaster, with columns in place looking west -
January 20, 2011
Second Floor--Large central room
with large I-beams and finished plaster, with columns in place looking west -
January 20, 2011
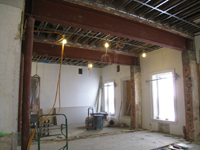 Second Floor--Large central room
with large I-beams and finished plaster, with columns looking east - January
20, 2011
Second Floor--Large central room
with large I-beams and finished plaster, with columns looking east - January
20, 2011
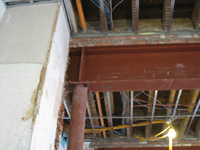 Second Floor--Large central room
with large I-beams and finished plaster--detail of column, beam and brickwork -
January 20, 2011
Second Floor--Large central room
with large I-beams and finished plaster--detail of column, beam and brickwork -
January 20, 2011
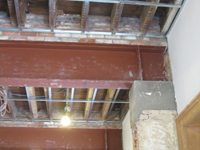 Second Floor--Large central room
with large I-beams and finished plaster--detail of original column, beam and
brickwork - January 20, 2011
Second Floor--Large central room
with large I-beams and finished plaster--detail of original column, beam and
brickwork - January 20, 2011
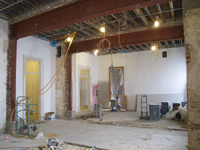 Second Floor--Large central room
with large I-beams and finished plaster, from southwest corner of the room -
January 20, 2011
Second Floor--Large central room
with large I-beams and finished plaster, from southwest corner of the room -
January 20, 2011
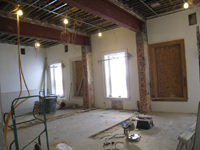 Second Floor--Large central room
with large I-beams and finished plaster--detail of column, beam and brickwork,
from northwest corner of the room - January 20, 2011
Second Floor--Large central room
with large I-beams and finished plaster--detail of column, beam and brickwork,
from northwest corner of the room - January 20, 2011
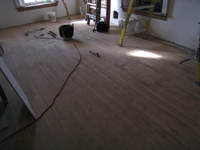 Second Floor--Southwest corner
room, detail of floor - January 20, 2011
Second Floor--Southwest corner
room, detail of floor - January 20, 2011
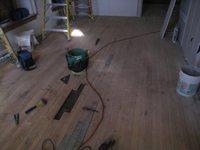 Second Floor--Southwest corner
room, detail of floor - January 20, 2011
Second Floor--Southwest corner
room, detail of floor - January 20, 2011
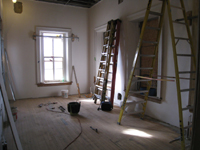 Second Floor--Southwest corner room -
January 20, 2011
Second Floor--Southwest corner room -
January 20, 2011
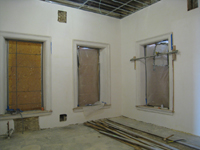 Second Floor--Northwest corner
room with original floor (left) exposed after removing later flooring (right) -
January 20, 2011
Second Floor--Northwest corner
room with original floor (left) exposed after removing later flooring (right) -
January 20, 2011
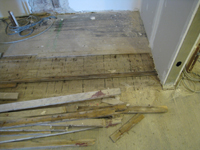 Second Floor--Northwest corner
room with original floor exposed after removing later floor (top) - January 20,
2011
Second Floor--Northwest corner
room with original floor exposed after removing later floor (top) - January 20,
2011
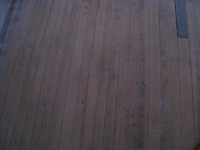 Second Floor--Southwest corner
room, detail of floor (note variable width flooring). This is the original
flooring - January 20, 2011
Second Floor--Southwest corner
room, detail of floor (note variable width flooring). This is the original
flooring - January 20, 2011
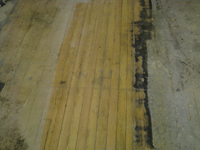 Second Floor--Central corridor,
detail of original floor, sanded - January 20, 2011
Second Floor--Central corridor,
detail of original floor, sanded - January 20, 2011
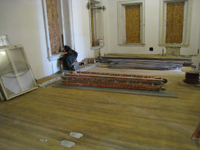 Second Floor--Northeast corner
room with sanded original floor - January 20, 2011
Second Floor--Northeast corner
room with sanded original floor - January 20, 2011
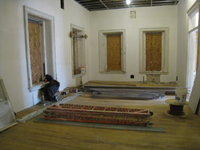 Second Floor--Northeast corner
room with sanded original floor and finished plaster - January 20, 2011
Second Floor--Northeast corner
room with sanded original floor and finished plaster - January 20, 2011
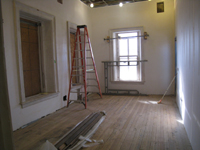 Second Floor--Southeast corner
room with sanded original floor - January 20, 2011
Second Floor--Southeast corner
room with sanded original floor - January 20, 2011
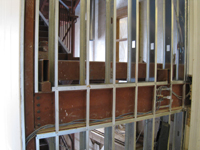 Second Floor--Bracing for east stairwell -
January 20, 2011
Second Floor--Bracing for east stairwell -
January 20, 2011
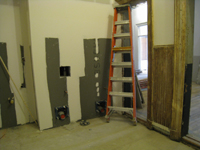 Second Floor--East bathroom - January 20,
2011
Second Floor--East bathroom - January 20,
2011
 Second Floor--Looking down
towards large central room (note sanding on floor) - January 20, 2011
Second Floor--Looking down
towards large central room (note sanding on floor) - January 20, 2011
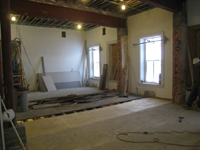 Second Floor--Central large room,
installing floor underlayment - February 1, 2011
Second Floor--Central large room,
installing floor underlayment - February 1, 2011
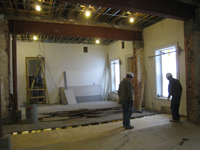 Second Floor--Central large room,
installing floor underlayment - February 1, 2011
Second Floor--Central large room,
installing floor underlayment - February 1, 2011
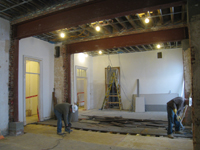 Second Floor--Central large room,
installing floor underlayment - February 1, 2011
Second Floor--Central large room,
installing floor underlayment - February 1, 2011
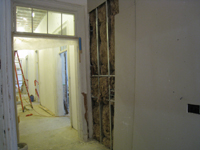 Second Floor--West corridor
looking east with insulation installed - February 1, 2011
Second Floor--West corridor
looking east with insulation installed - February 1, 2011
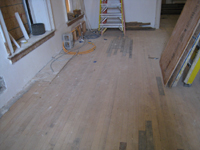 Second Floor--Southwest corner
room showing original floor with repairs - February 1, 2011
Second Floor--Southwest corner
room showing original floor with repairs - February 1, 2011
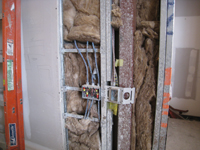 Second Floor--Insulation around
entrance to west stairwell door - February 1, 2011
Second Floor--Insulation around
entrance to west stairwell door - February 1, 2011
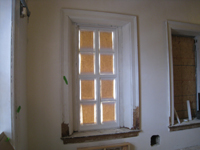 Second Floor--Southwest corner
room, with newly installed window - February 1, 2011
Second Floor--Southwest corner
room, with newly installed window - February 1, 2011
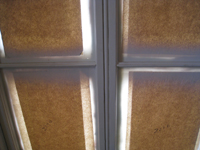 Second Floor--Southwest corner
room, with detail of newly installed window - February 1, 2011
Second Floor--Southwest corner
room, with detail of newly installed window - February 1, 2011
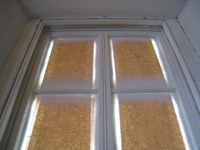 Second Floor--Southwest corner
room, with detail of newly installed window - February 1, 2011
Second Floor--Southwest corner
room, with detail of newly installed window - February 1, 2011
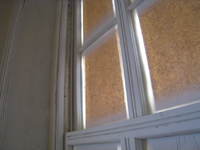 Second Floor--Southwest corner
room, with detail of newly installed window - February 1, 2011
Second Floor--Southwest corner
room, with detail of newly installed window - February 1, 2011
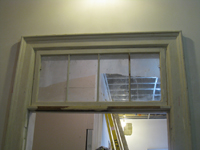 Second Floor--Northwest corner
room, looking through restored transom, towards corridor - February 1,
2011
Second Floor--Northwest corner
room, looking through restored transom, towards corridor - February 1,
2011
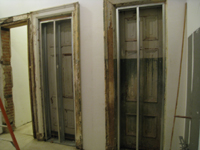 Second Floor--Northwest central
room (west bathroom), behind elevator, showing old doors which will be enclosed
- February 1, 2011
Second Floor--Northwest central
room (west bathroom), behind elevator, showing old doors which will be enclosed
- February 1, 2011
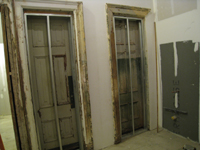 Second Floor--Second
Floor--Northwest central room (bathroom), behind elevator, showing old doors
which will be enclosed - February 1, 2011
Second Floor--Second
Floor--Northwest central room (bathroom), behind elevator, showing old doors
which will be enclosed - February 1, 2011
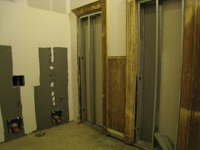 Second Floor--East bathroom - February 1,
2011
Second Floor--East bathroom - February 1,
2011
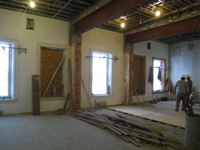 Second Floor--Large central room
showing beams - February 1, 2011
Second Floor--Large central room
showing beams - February 1, 2011
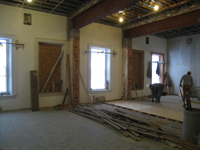 Second Floor--Large central room
showing beams - February 1, 2011
Second Floor--Large central room
showing beams - February 1, 2011
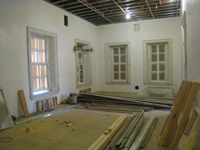 Second Floor--Northeast corner
room showing newly installed restored windows and sanded floors - February 1,
2011
Second Floor--Northeast corner
room showing newly installed restored windows and sanded floors - February 1,
2011
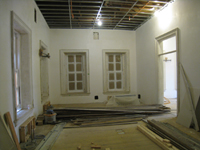 Second Floor--Northeast corner
room showing newly installed restored windows and sanded floors - February 1,
2011
Second Floor--Northeast corner
room showing newly installed restored windows and sanded floors - February 1,
2011
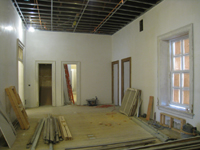 Second Floor--Northeast corner
room showing newly installed restored windows and sanded floors - February 1,
2011
Second Floor--Northeast corner
room showing newly installed restored windows and sanded floors - February 1,
2011
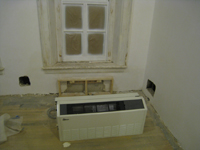 Second Floor--Northeast corner
room showing newly installed restored windows with heat pump mechanicals to be
installed - February 1, 2011
Second Floor--Northeast corner
room showing newly installed restored windows with heat pump mechanicals to be
installed - February 1, 2011
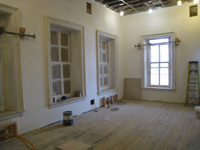 Second Floor-Southeast corner
room showing newly installed restored windows and sanded floors - February 1,
2011
Second Floor-Southeast corner
room showing newly installed restored windows and sanded floors - February 1,
2011
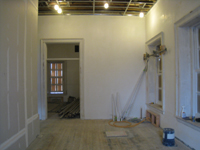 Second Floor-Southeast corner
room showing newly installed restored windows and sanded floors - February 1,
2011
Second Floor-Southeast corner
room showing newly installed restored windows and sanded floors - February 1,
2011
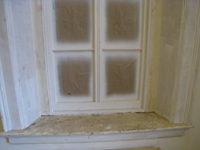 Second Floor-Southeast corner
room, detail of newly installed restored windows - February 1, 2011
Second Floor-Southeast corner
room, detail of newly installed restored windows - February 1, 2011
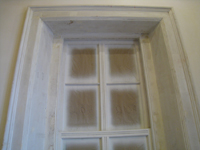 Second Floor-Southeast corner
room, detail of newly installed restored windows - February 1, 2011
Second Floor-Southeast corner
room, detail of newly installed restored windows - February 1, 2011
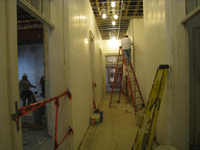 Second Floor-Corridor looking west -
February 1, 2011
Second Floor-Corridor looking west -
February 1, 2011
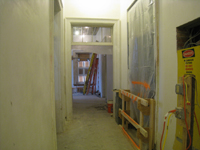 Second Floor-Corridor looking west -
February 1, 2011
Second Floor-Corridor looking west -
February 1, 2011
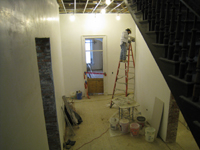 Second Floor-Corridor looking south
from stairs - February 1, 2011
Second Floor-Corridor looking south
from stairs - February 1, 2011
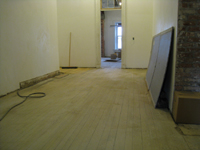 Second Floor--Corridor looking
south from stairs with sanded floors - February 18, 2011
Second Floor--Corridor looking
south from stairs with sanded floors - February 18, 2011
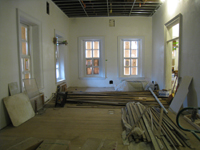 Second Floor--Northeast corner room -
February 18, 2011
Second Floor--Northeast corner room -
February 18, 2011
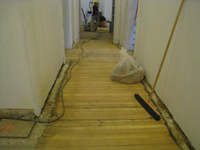 Second Floor--Corridor looking
east with newly sanded floors - February 18, 2011
Second Floor--Corridor looking
east with newly sanded floors - February 18, 2011
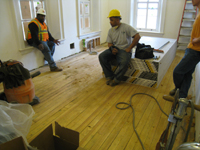 Second Floor--Southeast corner
room with newly sanded floors - February 18, 2011
Second Floor--Southeast corner
room with newly sanded floors - February 18, 2011
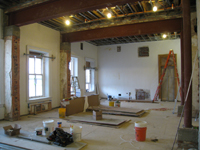 Second Floor--Large central room - February
18, 2011
Second Floor--Large central room - February
18, 2011
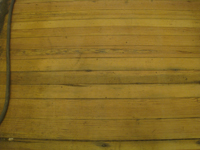 Second Floor--Corridor, sanded
floors, detail - February 18, 2011
Second Floor--Corridor, sanded
floors, detail - February 18, 2011
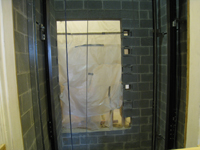 Second Floor--Elevator shaft - February 18,
2011
Second Floor--Elevator shaft - February 18,
2011
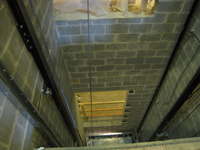 Second Floor--Elevator shaft looking down -
February 18, 2011
Second Floor--Elevator shaft looking down -
February 18, 2011
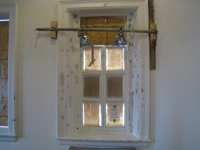 Second Floor--Southwest corner
room east window detail - February 18, 2011
Second Floor--Southwest corner
room east window detail - February 18, 2011
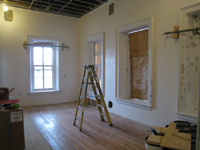 Second Floor--Southwest corner room -
February 18, 2011
Second Floor--Southwest corner room -
February 18, 2011
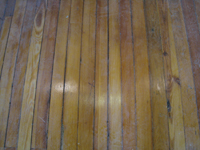 Second Floor--Southwest corner
room with finished floor, detail - February 18, 2011
Second Floor--Southwest corner
room with finished floor, detail - February 18, 2011
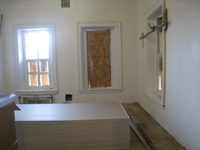 Second Floor--Northwest corner room -
February 18, 2011
Second Floor--Northwest corner room -
February 18, 2011
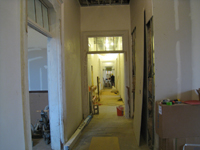 Second Floor--Corridor looking east -
February 18, 2011
Second Floor--Corridor looking east -
February 18, 2011
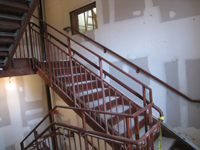 Second Floor--west staircase with
poured concrete steps - February 18, 2011
Second Floor--west staircase with
poured concrete steps - February 18, 2011
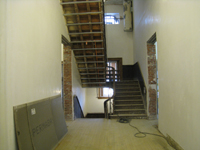 Second Floor--View in corridor to
central stairs - February 18, 2011
Second Floor--View in corridor to
central stairs - February 18, 2011
 Second Floor--Corridor looking
south from stairs with sanded floors - February 18, 2011
Second Floor--Corridor looking
south from stairs with sanded floors - February 18, 2011
 Second Floor--Northeast corner room -
February 18, 2011
Second Floor--Northeast corner room -
February 18, 2011
 Second Floor--Corridor looking
east with newly sanded floors - February 18, 2011
Second Floor--Corridor looking
east with newly sanded floors - February 18, 2011
 Second Floor--Southeast corner
room with newly sanded floors - February 18, 2011
Second Floor--Southeast corner
room with newly sanded floors - February 18, 2011
 Second Floor--Large central room - February
18, 2011
Second Floor--Large central room - February
18, 2011
 Second Floor--Corridor, sanded
floors, detail - February 18, 2011
Second Floor--Corridor, sanded
floors, detail - February 18, 2011
 Second Floor--Elevator shaft - February 18,
2011
Second Floor--Elevator shaft - February 18,
2011
 Second Floor--Elevator shaft looking down -
February 18, 2011
Second Floor--Elevator shaft looking down -
February 18, 2011
 Second Floor--Southwest corner
room east window detail - February 18, 2011
Second Floor--Southwest corner
room east window detail - February 18, 2011
 Second Floor--Southwest corner room -
February 18, 2011
Second Floor--Southwest corner room -
February 18, 2011
 Second Floor--Southwest corner
room with finished floor, detail - February 18, 2011
Second Floor--Southwest corner
room with finished floor, detail - February 18, 2011
 Second Floor--Northwest corner room -
February 18, 2011
Second Floor--Northwest corner room -
February 18, 2011
 Second Floor--Corridor looking east -
February 18, 2011
Second Floor--Corridor looking east -
February 18, 2011
 Second Floor--west staircase with
poured concrete steps - February 18, 2011
Second Floor--west staircase with
poured concrete steps - February 18, 2011
 Second Floor--View in corridor to
central stairs - February 18, 2011
Second Floor--View in corridor to
central stairs - February 18, 2011
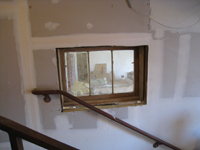 Second Floor--View from west
stairwell into second floor large central room - March 3, 2011
Second Floor--View from west
stairwell into second floor large central room - March 3, 2011
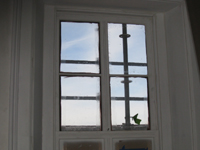 Second Floor--Primed and
installed windows and window frames, northwest corner room, looking west -
March 3, 2011
Second Floor--Primed and
installed windows and window frames, northwest corner room, looking west -
March 3, 2011
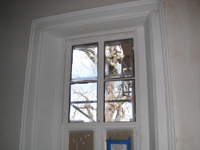 Second Floor--Primed and
installed windows and window frames, northwest corner room looking north -
March 3, 2011
Second Floor--Primed and
installed windows and window frames, northwest corner room looking north -
March 3, 2011
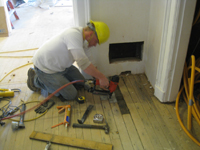 Second Floor--Floor repair before
final sanding and sealing, northwest corner room - March 3, 2011
Second Floor--Floor repair before
final sanding and sealing, northwest corner room - March 3, 2011
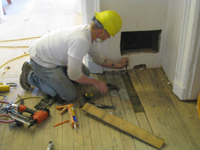 Second Floor--Floor repair before
final sanding and sealing, northwest corner room - March 3, 2011
Second Floor--Floor repair before
final sanding and sealing, northwest corner room - March 3, 2011
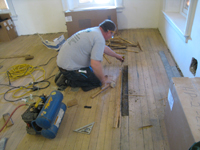 Second Floor--Floor repair before
final sanding and sealing, northwest corner room - March 3, 2011
Second Floor--Floor repair before
final sanding and sealing, northwest corner room - March 3, 2011
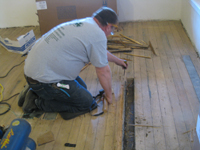 Second Floor--Floor repair before
final sanding and sealing, northwest corner room - March 3, 2011
Second Floor--Floor repair before
final sanding and sealing, northwest corner room - March 3, 2011
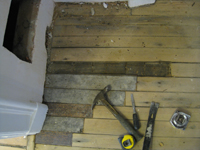 Second Floor--Floor repair before
final sanding and sealing, northwest corner room - March 3, 2011
Second Floor--Floor repair before
final sanding and sealing, northwest corner room - March 3, 2011
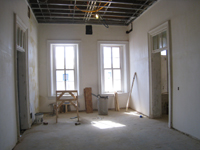 Second Floor--East central room with
all priming done - March 3, 2011
Second Floor--East central room with
all priming done - March 3, 2011
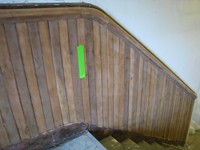 Second Floor--Detail--Sanded
railing for the central staircase (note the two alternating woods in the chair
rail) - March 15, 2011
Second Floor--Detail--Sanded
railing for the central staircase (note the two alternating woods in the chair
rail) - March 15, 2011
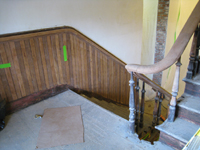 Second Floor--Sanded railing for
the central staircase (note the two alternating woods in the chair rail) -
March 15, 2011
Second Floor--Sanded railing for
the central staircase (note the two alternating woods in the chair rail) -
March 15, 2011
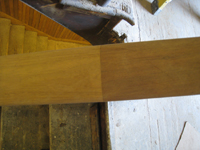 Second Floor--Detail--Sanded
railing for the central staircase - March 15, 2011
Second Floor--Detail--Sanded
railing for the central staircase - March 15, 2011
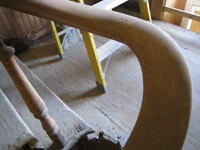 Second Floor--Sanded railing for
the central staircase - March 15, 2011
Second Floor--Sanded railing for
the central staircase - March 15, 2011
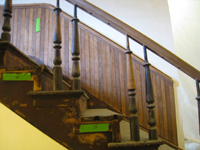 Second Floor--Sanded railing for
the central staircase (note the two alternating woods in the chair rail) -
March 15, 2011
Second Floor--Sanded railing for
the central staircase (note the two alternating woods in the chair rail) -
March 15, 2011
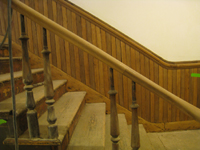 Second Floor--Sanded railing for
the central staircase (note the two alternating woods in the chair rail) -
March 15, 2011
Second Floor--Sanded railing for
the central staircase (note the two alternating woods in the chair rail) -
March 15, 2011
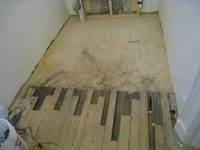 Second Floor--West end of
corridor--Overlay wood with original wood underneath - March 15, 2011
Second Floor--West end of
corridor--Overlay wood with original wood underneath - March 15, 2011
 Second Floor--South west corner
room. Sanding the floor - March 15, 2011
Second Floor--South west corner
room. Sanding the floor - March 15, 2011
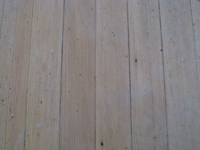 Second Floor--South west corner
room. Sanding the floor--Detail of sanded but not sealed floor - March 15,
2011
Second Floor--South west corner
room. Sanding the floor--Detail of sanded but not sealed floor - March 15,
2011
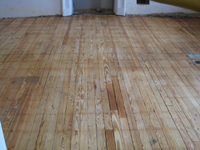 Second Floor--South east central
room. --Detail of sanded and sealed floor - March 15, 2011
Second Floor--South east central
room. --Detail of sanded and sealed floor - March 15, 2011
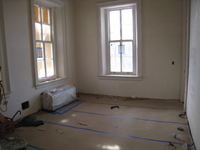 Second Floor--Southeast corner room - March
15, 2011
Second Floor--Southeast corner room - March
15, 2011
 Second Floor--Northeast corner
room--Sanded and sealed floor - March 15, 2011
Second Floor--Northeast corner
room--Sanded and sealed floor - March 15, 2011
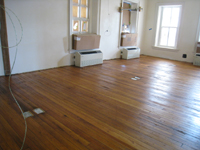 Second Floor--Northeast corner
room--Sanded and sealed floor - March 15, 2011
Second Floor--Northeast corner
room--Sanded and sealed floor - March 15, 2011
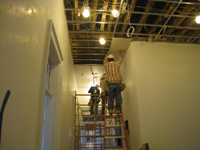 Second Floor--Corridor looking
west--Installing drywall on ceiling - March 15, 2011
Second Floor--Corridor looking
west--Installing drywall on ceiling - March 15, 2011
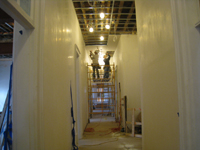 Second Floor--Installing drywall
on the ceiling in the central corridor (looking west) - March 15, 2011
Second Floor--Installing drywall
on the ceiling in the central corridor (looking west) - March 15, 2011
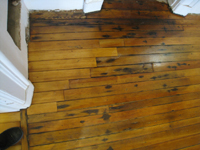 Second Floor--Repaired floor in
corner or northeast corner room near door - March 15, 2011
Second Floor--Repaired floor in
corner or northeast corner room near door - March 15, 2011
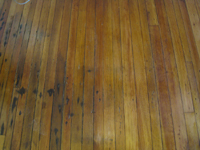 Second Floor--Detail of sealed
floor in northeast corner room - March 15, 2011
Second Floor--Detail of sealed
floor in northeast corner room - March 15, 2011
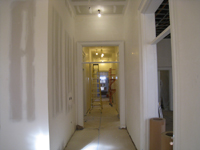 Second Floor--East corridor looking west -
March 19, 2011
Second Floor--East corridor looking west -
March 19, 2011
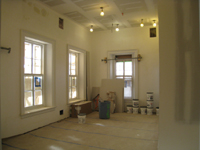 Second Floor--Southeast corner room - March
19, 2011
Second Floor--Southeast corner room - March
19, 2011
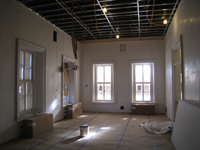 Second Floor--Northeast corner room - March
19, 2011
Second Floor--Northeast corner room - March
19, 2011
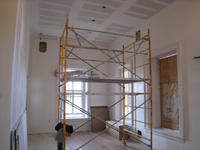 Second Floor--Southwest corner room - March
19, 2011
Second Floor--Southwest corner room - March
19, 2011
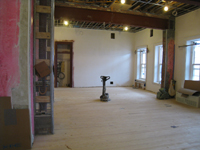 Second Floor--Large room with new floor -
April 9, 2011
Second Floor--Large room with new floor -
April 9, 2011
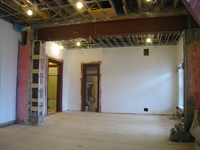 Second Floor--Large room with new floor -
April 9, 2011
Second Floor--Large room with new floor -
April 9, 2011
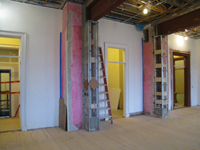 Second Floor--Large room with new floor -
April 9, 2011
Second Floor--Large room with new floor -
April 9, 2011
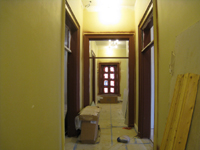 Second Floor--Looking east in the
main corridor at newly painted window and door frames - April 9, 2011
Second Floor--Looking east in the
main corridor at newly painted window and door frames - April 9, 2011
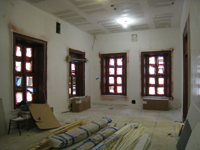 Second Floor--North east corner
room with newly painted window and door frames - April 9, 2011
Second Floor--North east corner
room with newly painted window and door frames - April 9, 2011
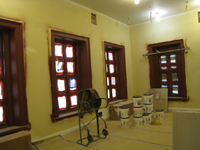 Second Floor--South east corner
room with newly painted window and door frames - April 9, 2011
Second Floor--South east corner
room with newly painted window and door frames - April 9, 2011
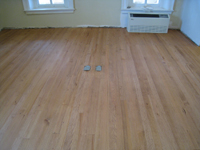 Second Floor--North west corner
room with new flooring (to match original) - April 9, 2011
Second Floor--North west corner
room with new flooring (to match original) - April 9, 2011
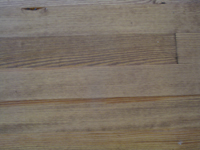 Second Floor--Northwest corner
room with new flooring (to match original)--detail - April 9, 2011
Second Floor--Northwest corner
room with new flooring (to match original)--detail - April 9, 2011
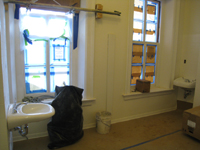 Second Floor--East bathroom with
washbowls installed - April 9, 2011
Second Floor--East bathroom with
washbowls installed - April 9, 2011
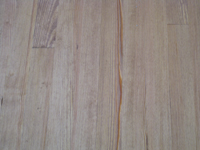 Second Floor--North west corner
room with new flooring (to match original) - April 9, 2011
Second Floor--North west corner
room with new flooring (to match original) - April 9, 2011
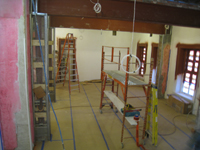 Second Floor--Large south room - April 20,
2011
Second Floor--Large south room - April 20,
2011
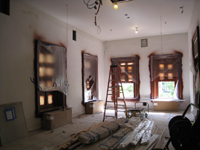 Second Floor--North east corner room -
April 29, 2011
Second Floor--North east corner room -
April 29, 2011
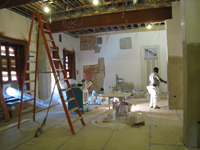 Second Floor--South central room
with steel columns covered - April 29, 2011
Second Floor--South central room
with steel columns covered - April 29, 2011
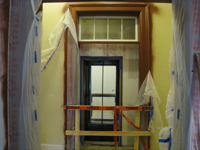 Second Floor--Elevator entrance from
corridor - April 29, 2011
Second Floor--Elevator entrance from
corridor - April 29, 2011
 Second Floor--Installing lighting
in north west corner room - April 29, 2011
Second Floor--Installing lighting
in north west corner room - April 29, 2011
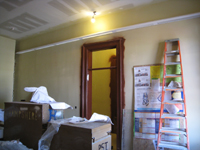 Second Floor--Installing lighting
in north west corner room - April 29, 2011
Second Floor--Installing lighting
in north west corner room - April 29, 2011
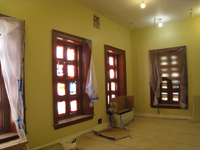 Second Floor--South east corner room final painted - May 11, 2011
Second Floor--South east corner room final painted - May 11, 2011
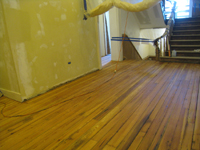 Second Floor--Refinished floor, main landing - May 11, 2011
Second Floor--Refinished floor, main landing - May 11, 2011
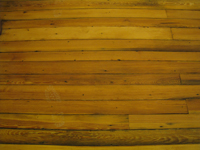 Second Floor--Refinished floor, main landing, detail - May 11, 2011
Second Floor--Refinished floor, main landing, detail - May 11, 2011
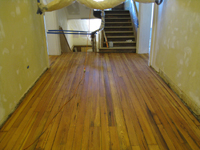 Second Floor--Refinished floor, main landing - May 11, 2011
Second Floor--Refinished floor, main landing - May 11, 2011
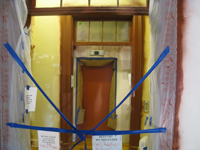 Second Floor--Elevator entrance- May 11, 2011
Second Floor--Elevator entrance- May 11, 2011
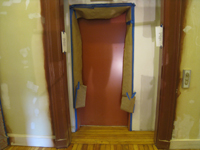 Second Floor--Elevator entrance - May 11, 2011
Second Floor--Elevator entrance - May 11, 2011
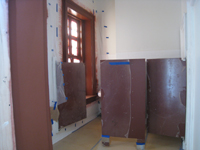 First Floor--East bathroom - May 23, 2011
First Floor--East bathroom - May 23, 2011
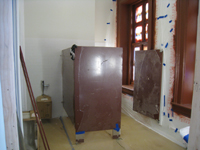 First Floor--West bathroom - May 23, 2011
First Floor--West bathroom - May 23, 2011
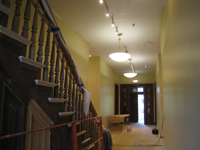 First Floor--Looking south from north entrance - May 23, 2011
First Floor--Looking south from north entrance - May 23, 2011
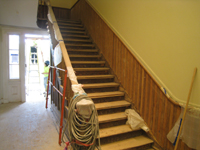 First Floor--Sanded staircase - May 23, 2011
First Floor--Sanded staircase - May 23, 2011
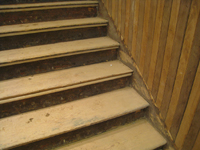 First Floor--Sanded staircase—detail - May 23, 2011
First Floor--Sanded staircase—detail - May 23, 2011
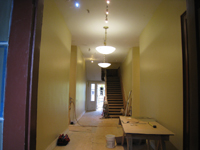 First Floor--Corridor from south entrance looking to north entrance - May 23, 2011
First Floor--Corridor from south entrance looking to north entrance - May 23, 2011
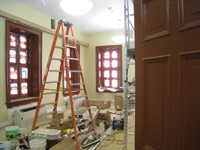 First Floor--North east corner room - May 23, 2011
First Floor--North east corner room - May 23, 2011
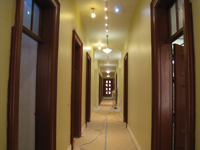 First Floor--Corridor from east looking west - May 23, 2011
First Floor--Corridor from east looking west - May 23, 2011
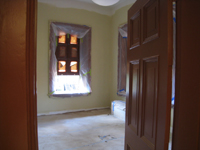 First Floor--South west corner room with new door hung - May 23, 2011
First Floor--South west corner room with new door hung - May 23, 2011
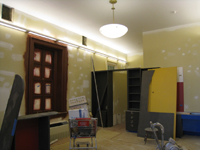 First Floor--North west corner room with lighting and bookcases - May 23, 2011
First Floor--North west corner room with lighting and bookcases - May 23, 2011
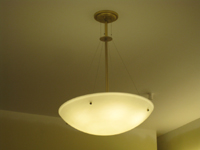 First Floor--Northeast corner room--light detail - May 23, 2011
First Floor--Northeast corner room--light detail - May 23, 2011
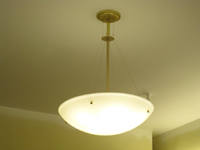 First Floor--Northeast corner room--light detail - May 23, 2011
First Floor--Northeast corner room--light detail - May 23, 2011
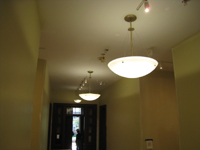 First Floor--Main northsouth corridor--light detail - May 23, 2011
First Floor--Main northsouth corridor--light detail - May 23, 2011
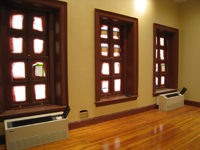 Second Floor--South west corner room with finished floors - June 2, 2011
Second Floor--South west corner room with finished floors - June 2, 2011
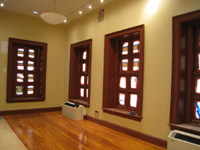 Second Floor--South west corner room with finished floors - June 2, 2011
Second Floor--South west corner room with finished floors - June 2, 2011
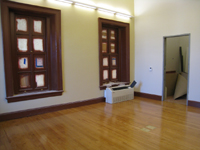 Second Floor--North west corner room with finished floors - June 2, 2011
Second Floor--North west corner room with finished floors - June 2, 2011
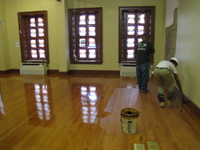 Second Floor--Central large room--finishing floors - June 2, 2011
Second Floor--Central large room--finishing floors - June 2, 2011
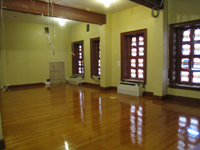 Second Floor--Central large room--finished floors - June 2, 2011
Second Floor--Central large room--finished floors - June 2, 2011
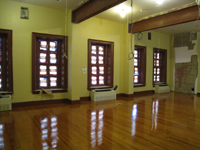 Second Floor--Central large room--finished floors - June 2, 2011
Second Floor--Central large room--finished floors - June 2, 2011
 Second Floor--Floor prepped for finishing - June 2, 2011
Second Floor--Floor prepped for finishing - June 2, 2011
 Second Floor--South east corner room - June 2, 2011
Second Floor--South east corner room - June 2, 2011
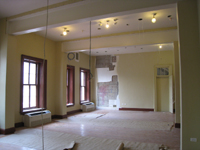 Second Floor--Large south central room - June 10, 2011
Second Floor--Large south central room - June 10, 2011
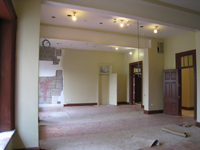 Second Floor--Large south central room - June 10, 2011
Second Floor--Large south central room - June 10, 2011
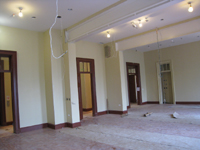 Second Floor--Large south central room - June 10, 2011
Second Floor--Large south central room - June 10, 2011
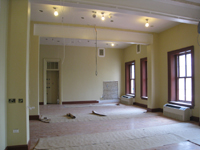 Second Floor--Large south central room - June 10, 2011
Second Floor--Large south central room - June 10, 2011
 Second Floor--Entrance to elevator - June 10, 2011
Second Floor--Entrance to elevator - June 10, 2011
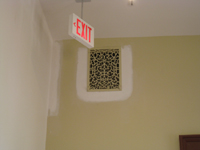 Second Floor--Detail of vent in south west corner room - June 10, 2011
Second Floor--Detail of vent in south west corner room - June 10, 2011
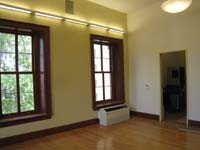 Second Floor--North west corner room - June 17, 2011
Second Floor--North west corner room - June 17, 2011
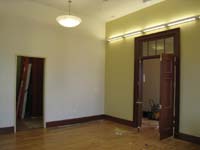 Second Floor--North west corner room - June 17, 2011
Second Floor--North west corner room - June 17, 2011
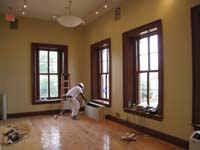 Second Floor--South west corner room - June 17, 2011
Second Floor--South west corner room - June 17, 2011
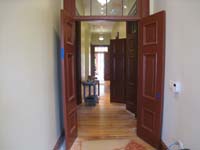 Second Floor--Main corridor looking east from west end - June 17, 2011
Second Floor--Main corridor looking east from west end - June 17, 2011
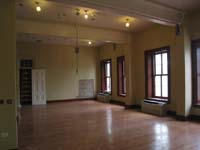 Second Floor--Large central room - June 17, 2011
Second Floor--Large central room - June 17, 2011
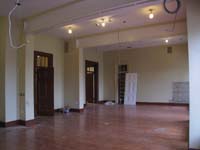 Second Floor--Large central room - June 17, 2011
Second Floor--Large central room - June 17, 2011
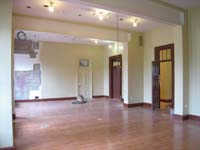 Second Floor--Large central room - June 17, 2011
Second Floor--Large central room - June 17, 2011
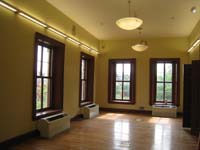 Second Floor--North east corner room - June 17, 2011
Second Floor--North east corner room - June 17, 2011
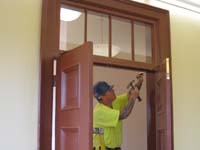 Second Floor--Installing hardware in north east corner room - June 17, 2011
Second Floor--Installing hardware in north east corner room - June 17, 2011
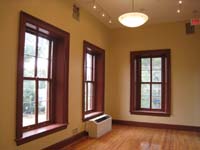 Second Floor--South east corner room - June 17, 2011
Second Floor--South east corner room - June 17, 2011
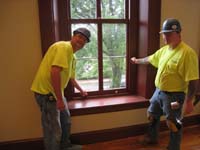 Second Floor--Installing hardware in south east corner room windows - June 17, 2011
Second Floor--Installing hardware in south east corner room windows - June 17, 2011
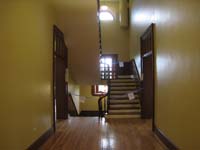 Second Floor--Looking north at main staircase - June 17, 2011
Second Floor--Looking north at main staircase - June 17, 2011
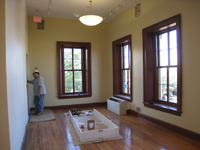 Second Floor--South west corner room - June 29, 2011
Second Floor--South west corner room - June 29, 2011
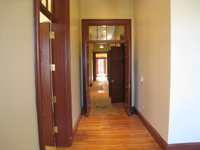 Second Floor--Corridor looking east from west end - June 29, 2011
Second Floor--Corridor looking east from west end - June 29, 2011
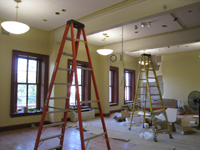 Second Floor--Large central room--lighting being installed - June 29, 2011
Second Floor--Large central room--lighting being installed - June 29, 2011
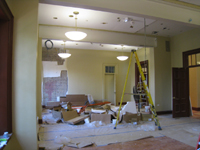 Second Floor--Large central room--lighting being installed - June 29, 2011
Second Floor--Large central room--lighting being installed - June 29, 2011
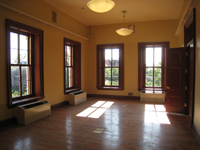 Second Floor--North east corner room - June 29, 2011
Second Floor--North east corner room - June 29, 2011
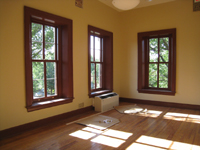 Second Floor--South east corner room - June 29, 2011
Second Floor--South east corner room - June 29, 2011
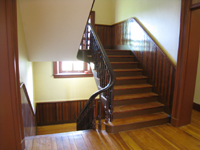 Second Floor--Main staircase - July 18, 2011
Second Floor--Main staircase - July 18, 2011
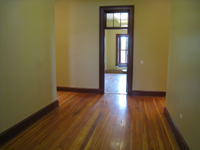 Second Floor--Finished room--Corridor looking south - July 18, 2011
Second Floor--Finished room--Corridor looking south - July 18, 2011
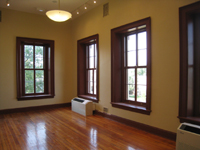 Second Floor--Finished room--South west corner room - July 18, 2011
Second Floor--Finished room--South west corner room - July 18, 2011
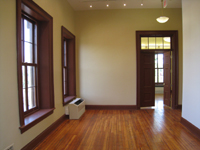 Second Floor--Finished room--South west corner room - July 18, 2011
Second Floor--Finished room--South west corner room - July 18, 2011
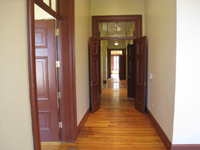 Second Floor--Finished room--Corridor west looking east - July 18, 2011
Second Floor--Finished room--Corridor west looking east - July 18, 2011
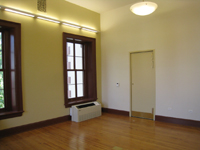 Second Floor--Finished room--North west corner room - July 18, 2011
Second Floor--Finished room--North west corner room - July 18, 2011
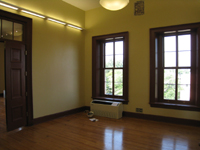 Second Floor--Finished room--North west corner room - July 18, 2011
Second Floor--Finished room--North west corner room - July 18, 2011
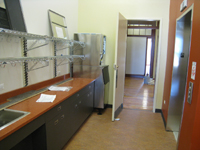 Second Floor--Finished room--Kitchen off of north west corner room - July 18, 2011
Second Floor--Finished room--Kitchen off of north west corner room - July 18, 2011
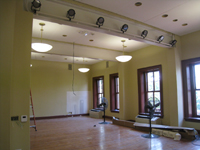 Second Floor--Finished room--South central large room - July 18, 2011
Second Floor--Finished room--South central large room - July 18, 2011
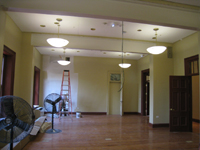 Second Floor--Finished room--South central large room - July 18, 2011
Second Floor--Finished room--South central large room - July 18, 2011
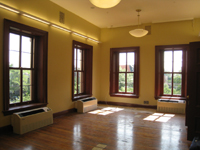 Second Floor--Finished room--North east corner room - July 18, 2011
Second Floor--Finished room--North east corner room - July 18, 2011
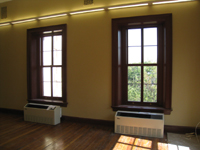 Second Floor--Finished room--North east corner room - July 18, 2011
Second Floor--Finished room--North east corner room - July 18, 2011
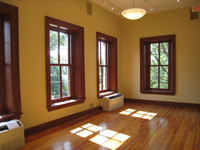 Second Floor--Finished room--South east corner room - July 18, 2011
Second Floor--Finished room--South east corner room - July 18, 2011
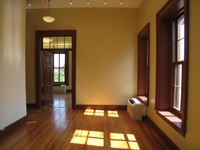 Second Floor--Finished room--South east corner room - July 18, 2011
Second Floor--Finished room--South east corner room - July 18, 2011
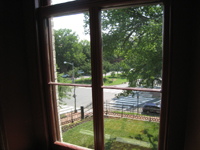 Second Floor--Finished room--View east out of south east corner room - July 18, 2011
Second Floor--Finished room--View east out of south east corner room - July 18, 2011
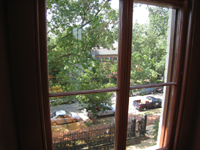 Second Floor--Finished room--View south out of south east corner room - July 18, 2011
Second Floor--Finished room--View south out of south east corner room - July 18, 2011
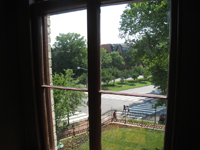 Second Floor--Finished room--View east out of south east corner room - July 18, 2011
Second Floor--Finished room--View east out of south east corner room - July 18, 2011
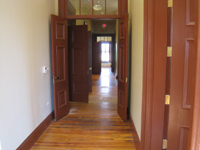 Second Floor--Finished room--Corridor east looking west - July 18, 2011
Second Floor--Finished room--Corridor east looking west - July 18, 2011
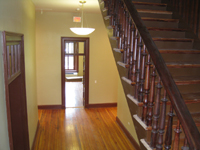 Second Floor--Finished room--View from staircase towards south central large room - July 18, 2011
Second Floor--Finished room--View from staircase towards south central large room - July 18, 2011
This site is sponsored by the Friends of the Old Naval Hospital
Last updated August 11, 2011