
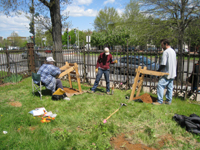 Archeological Dig - April 23, 2010
Archeological Dig - April 23, 2010
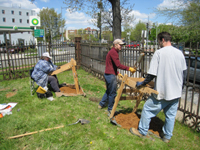 Archeological Dig - April 23, 2010
Archeological Dig - April 23, 2010
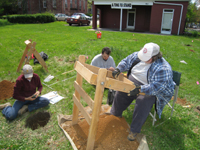 Archeological Dig - April 23, 2010
Archeological Dig - April 23, 2010
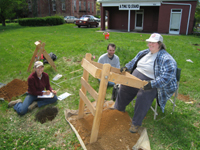 Archeological Dig - April 23, 2010
Archeological Dig - April 23, 2010
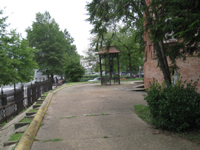 North Side Looking East - July 27, 2010
North Side Looking East - July 27, 2010
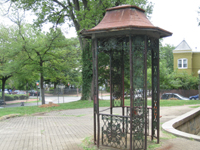 East Side Looking South - July 27, 2010
East Side Looking South - July 27, 2010
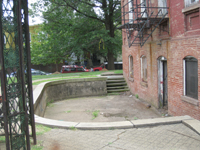 East Side Looking South - July 27, 2010
East Side Looking South - July 27, 2010
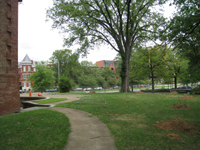 South Side Looking East - July 27, 2010
South Side Looking East - July 27, 2010
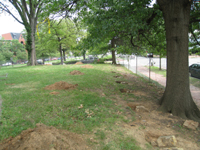 South Side Looking East, Showing Fence Footings - July 27, 2010
South Side Looking East, Showing Fence Footings - July 27, 2010
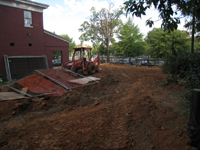 Grounds--After the Geothermal lines were connected and buried - October 11, 2010
Grounds--After the Geothermal lines were connected and buried - October 11, 2010
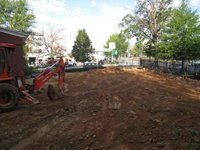 Grounds--After the Geothermal lines were connected and buried - October 11, 2010
Grounds--After the Geothermal lines were connected and buried - October 11, 2010
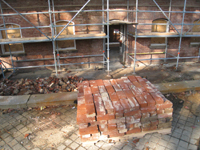 Grounds--Bricks saved from second floor wall demolition - November 5, 2010
Grounds--Bricks saved from second floor wall demolition - November 5, 2010
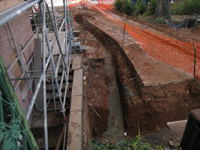 Grounds--Electrical and geothermal lines (covered) into building next to west side or north entrance - November 17, 2010
Grounds--Electrical and geothermal lines (covered) into building next to west side or north entrance - November 17, 2010
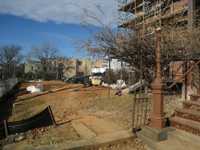 Grounds--Looking west from south entrance - December 28, 2010
Grounds--Looking west from south entrance - December 28, 2010
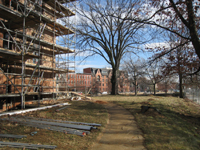 Grounds--Looking east from south entrance - December 28, 2010
Grounds--Looking east from south entrance - December 28, 2010
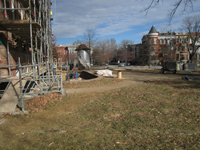 Grounds--Looking north from south east corner - December 28, 2010
Grounds--Looking north from south east corner - December 28, 2010
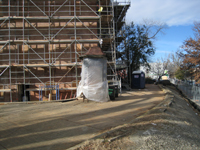 Grounds--Looking west along north side - December 28, 2010
Grounds--Looking west along north side - December 28, 2010
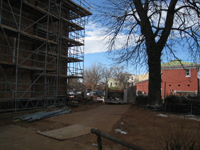 Grounds--Looking west from north entrance - December 28, 2010
Grounds--Looking west from north entrance - December 28, 2010
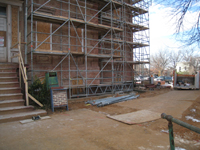 Grounds--Looking west from north entrance - December 28, 2010
Grounds--Looking west from north entrance - December 28, 2010
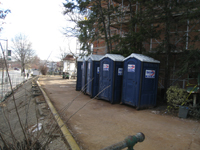 Grounds--Looking east from north entrance - December 28, 2010
Grounds--Looking east from north entrance - December 28, 2010
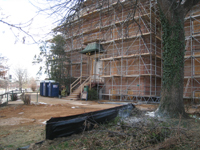 Grounds--Looking east towards north entrance - December 28, 2010
Grounds--Looking east towards north entrance - December 28, 2010
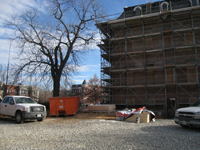 Grounds--Looking north east towards north west corner - December 28, 2010
Grounds--Looking north east towards north west corner - December 28, 2010
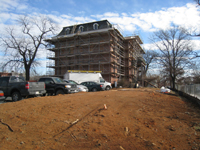 Grounds--Looking east from south west corner of property - December 28, 2010
Grounds--Looking east from south west corner of property - December 28, 2010
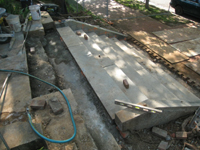 Grounds--Resetting the stone steps on the south entrance - April 29, 2011
Grounds--Resetting the stone steps on the south entrance - April 29, 2011
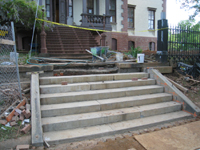 Grounds--Resetting the stone steps on the south entrance - April 29, 2011
Grounds--Resetting the stone steps on the south entrance - April 29, 2011
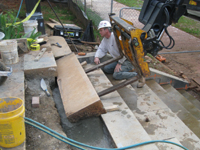 Grounds--Resetting the stone steps on the south entrance - April 29, 2011
Grounds--Resetting the stone steps on the south entrance - April 29, 2011
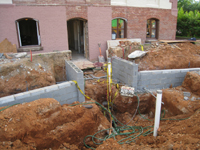 Grounds--Preparing the (to be) main entryway - May 11, 2011
Grounds--Preparing the (to be) main entryway - May 11, 2011
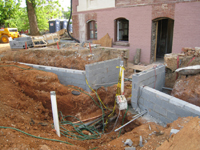 Grounds--Preparing the (to be) main entryway - May 11, 2011
Grounds--Preparing the (to be) main entryway - May 11, 2011
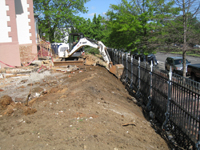 Grounds--Removing the concrete apron on the Pennsylvania Ave side - May 11, 2011
Grounds--Removing the concrete apron on the Pennsylvania Ave side - May 11, 2011
 Grounds--Below the gazebo--a well? - May 11, 2011
Grounds--Below the gazebo--a well? - May 11, 2011
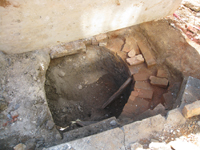 Grounds--Below the gazebo--a well? - May 11, 2011
Grounds--Below the gazebo--a well? - May 11, 2011
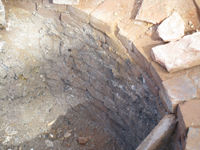 Grounds--Below the gazebo--a well? Detail - May 11, 2011
Grounds--Below the gazebo--a well? Detail - May 11, 2011
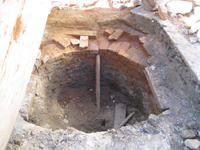 Grounds--Below the gazebo--a well? - May 11, 2011
Grounds--Below the gazebo--a well? - May 11, 2011
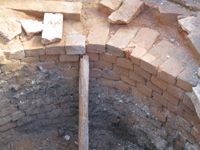 Grounds--Below the gazebo--a well? Detail - May 11, 2011
Grounds--Below the gazebo--a well? Detail - May 11, 2011
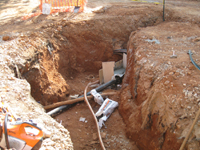 Grounds--Water line (also showing geothermal lines in back) - May 11, 2011
Grounds--Water line (also showing geothermal lines in back) - May 11, 2011
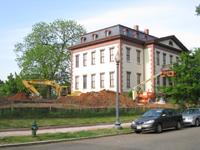 Grounds--South west corner - May 12, 2011
Grounds--South west corner - May 12, 2011
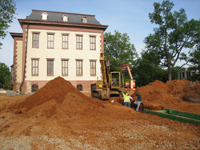 Grounds--West side - May 12, 2011
Grounds--West side - May 12, 2011
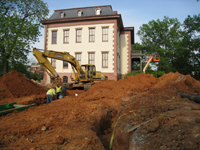 Grounds--West side - May 12, 2011
Grounds--West side - May 12, 2011
 Grounds--West side showing new main entrance - May 12, 2011
Grounds--West side showing new main entrance - May 12, 2011
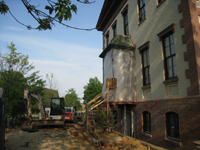 Grounds--North side - May 12, 2011
Grounds--North side - May 12, 2011
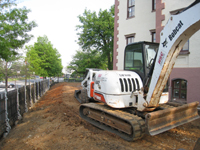 Grounds--North side - May 12, 2011
Grounds--North side - May 12, 2011
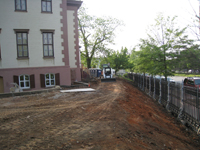 Grounds--From east side - May 12, 2011
Grounds--From east side - May 12, 2011
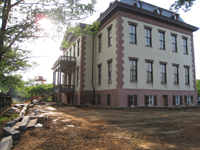 Grounds--East side - May 12, 2011
Grounds--East side - May 12, 2011
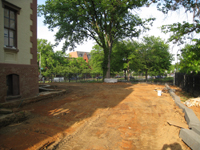 Grounds--South side looking east - May 12, 2011
Grounds--South side looking east - May 12, 2011
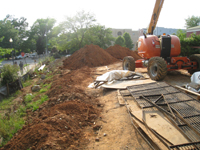 Grounds--South side looking west - May 12, 2011
Grounds--South side looking west - May 12, 2011
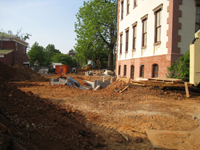 Grounds--West side - May 12, 2011
Grounds--West side - May 12, 2011
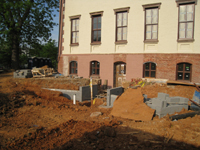 Grounds--West side, new main entrance - May 12, 2011
Grounds--West side, new main entrance - May 12, 2011
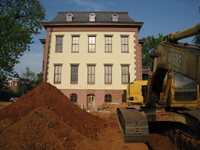 Grounds--West side - May 12, 2011
Grounds--West side - May 12, 2011
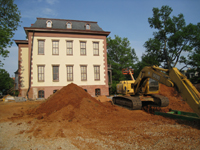 Grounds--West side - May 12, 2011
Grounds--West side - May 12, 2011
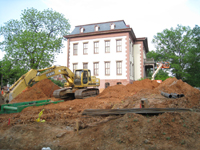 Grounds--West side - May 12, 2011
Grounds--West side - May 12, 2011
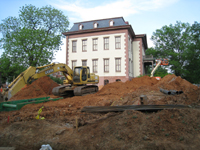 Grounds--West side - May 12, 2011
Grounds--West side - May 12, 2011
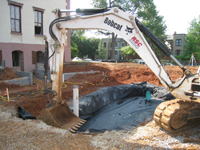 Grounds--Rain garden base--filter cloth over gravel, to be filled with three feet of soil then planted - May 23, 2011
Grounds--Rain garden base--filter cloth over gravel, to be filled with three feet of soil then planted - May 23, 2011
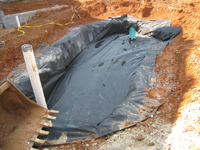 Grounds--Rain garden base--filter cloth over gravel, to be filled with three feet of soil then planted - May 23, 2011
Grounds--Rain garden base--filter cloth over gravel, to be filled with three feet of soil then planted - May 23, 2011
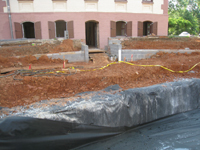 Grounds--Rain garden and main entrance under construction - May 23, 2011
Grounds--Rain garden and main entrance under construction - May 23, 2011
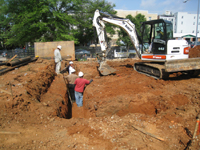 Grounds--Foundation for trash enclosure - May 23, 2011
Grounds--Foundation for trash enclosure - May 23, 2011
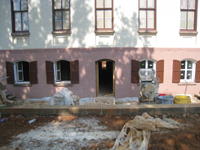 Grounds--East side patio - May 23, 2011
Grounds--East side patio - May 23, 2011
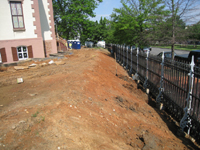 Grounds--Area along Pennsylvania Ave. looking west - May 23, 2011
Grounds--Area along Pennsylvania Ave. looking west - May 23, 2011
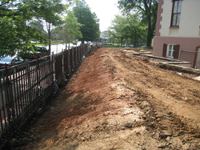 Grounds--Area Along Pennsylvania Ave. looking east - May 23, 2011
Grounds--Area Along Pennsylvania Ave. looking east - May 23, 2011
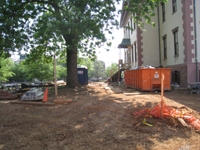 Grounds--North side along Pennsylvania Ave. - May 23, 2011
Grounds--North side along Pennsylvania Ave. - May 23, 2011
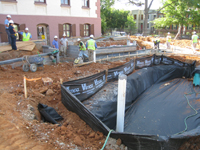 Grounds--Rain garden base--filter cloth over gravel, to be filled with three feet of soil then planted - June 2, 2011
Grounds--Rain garden base--filter cloth over gravel, to be filled with three feet of soil then planted - June 2, 2011
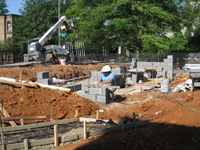 Grounds--Construction of dumpster area - June 2, 2011
Grounds--Construction of dumpster area - June 2, 2011
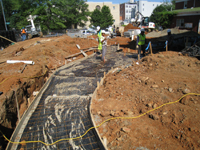 Grounds--Sidewalk construction - June 2, 2011
Grounds--Sidewalk construction - June 2, 2011
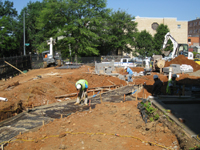 Grounds--Sidewalk construction and dumpster area - June 2, 2011
Grounds--Sidewalk construction and dumpster area - June 2, 2011
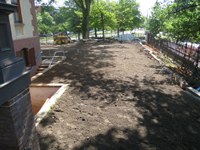 Grounds--Newly laid topsoil ready for landscaping, south east side - June 2, 2011
Grounds--Newly laid topsoil ready for landscaping, south east side - June 2, 2011
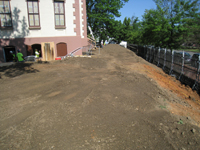 Grounds--Newly laid topsoil on north east side - June 2, 2011
Grounds--Newly laid topsoil on north east side - June 2, 2011
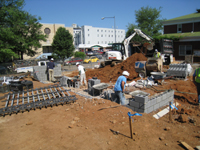 Grounds--Dumpster area construction - June 2, 2011
Grounds--Dumpster area construction - June 2, 2011
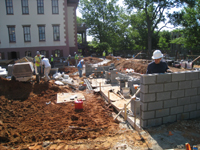 Grounds--Dumpster area construction - June 2, 2011
Grounds--Dumpster area construction - June 2, 2011
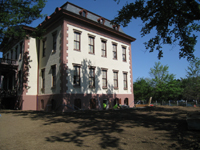 Grounds--Topsoil before landscaping, east side. - June 2, 2011
Grounds--Topsoil before landscaping, east side. - June 2, 2011
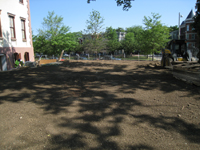 Grounds--Topsoil before landscaping, east side. - June 2, 2011
Grounds--Topsoil before landscaping, east side. - June 2, 2011
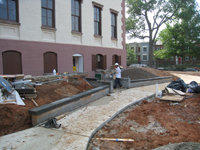 Grounds--West (main) entrance - June 10, 2011
Grounds--West (main) entrance - June 10, 2011
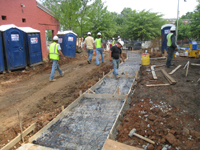 Grounds--Preparing to pour sidewalks - June 10, 2011
Grounds--Preparing to pour sidewalks - June 10, 2011
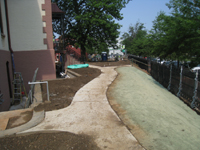 Grounds--North (Pennsylvania Ave.) side with new sidewalks and landscaped slope - June 10, 2011
Grounds--North (Pennsylvania Ave.) side with new sidewalks and landscaped slope - June 10, 2011
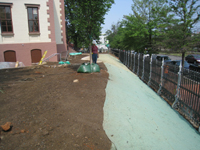 Grounds--North (Pennsylvania Ave.) side with new sidewalks and landscaped slope - June 10, 2011
Grounds--North (Pennsylvania Ave.) side with new sidewalks and landscaped slope - June 10, 2011
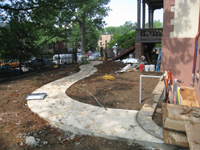 Grounds--South side with new sidewalks looking west - June 10, 2011
Grounds--South side with new sidewalks looking west - June 10, 2011
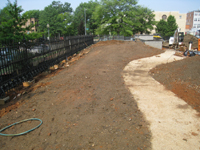 Grounds--South side with new sidewalk looking west to corner - June 10, 2011
Grounds--South side with new sidewalk looking west to corner - June 10, 2011
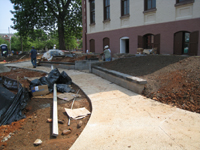 Grounds--East entrance with new sidewalks - June 10, 2011
Grounds--East entrance with new sidewalks - June 10, 2011
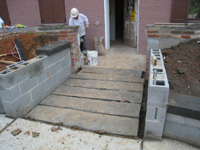 Grounds--East entrance with re-used stone - June 10, 2011
Grounds--East entrance with re-used stone - June 10, 2011
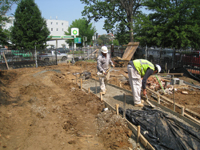 Grounds--Preparing for pouring concrete for sidewalk (north west corner) - June 10, 2011
Grounds--Preparing for pouring concrete for sidewalk (north west corner) - June 10, 2011
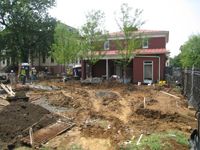 Grounds--View looking south towards the Carriage House - June 10, 2011
Grounds--View looking south towards the Carriage House - June 10, 2011
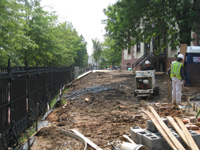 Grounds--View looking east from the northwest corner - June 10, 2011
Grounds--View looking east from the northwest corner - June 10, 2011
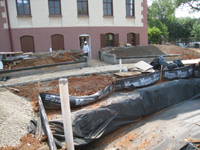 Grounds--Looking towards the west (main) entrance - June 10, 2011
Grounds--Looking towards the west (main) entrance - June 10, 2011
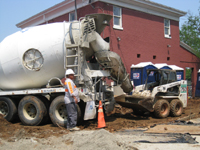 Grounds--Pouring concrete for sidewalk - June 10, 2011
Grounds--Pouring concrete for sidewalk - June 10, 2011
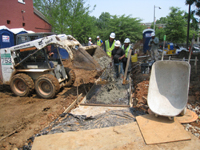 Grounds--Pouring concrete for sidewalk - June 10, 2011
Grounds--Pouring concrete for sidewalk - June 10, 2011
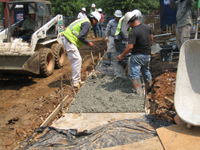 Grounds--Pouring concrete for sidewalk - June 10, 2011
Grounds--Pouring concrete for sidewalk - June 10, 2011
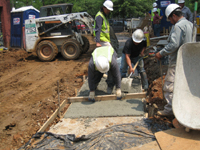 Grounds--Pouring concrete for sidewalk - June 10, 2011
Grounds--Pouring concrete for sidewalk - June 10, 2011
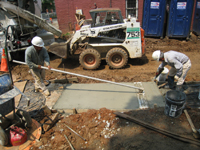 Grounds--Pouring concrete for sidewalk - June 10, 2011
Grounds--Pouring concrete for sidewalk - June 10, 2011
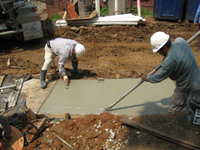 Grounds--Pouring concrete for sidewalk - June 10, 2011
Grounds--Pouring concrete for sidewalk - June 10, 2011
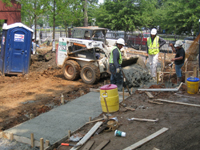 Grounds--Pouring concrete for sidewalk - June 10, 2011
Grounds--Pouring concrete for sidewalk - June 10, 2011
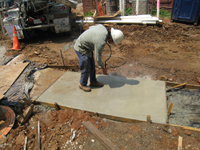 Grounds--Taking top coating off to expose small stone - June 10, 2011
Grounds--Taking top coating off to expose small stone - June 10, 2011
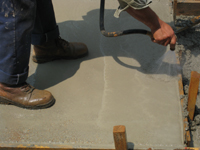 Grounds--Taking top coating off to expose small stone - June 10, 2011
Grounds--Taking top coating off to expose small stone - June 10, 2011
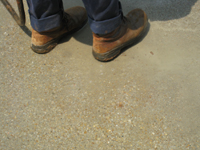 Grounds--Taking top coating off to expose small stone - June 10, 2011
Grounds--Taking top coating off to expose small stone - June 10, 2011
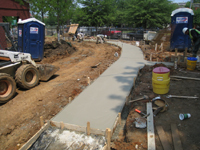 Grounds--Concrete poured for sidewalk - June 10, 2011
Grounds--Concrete poured for sidewalk - June 10, 2011
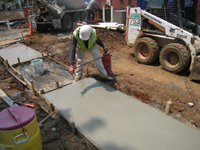 Grounds--Applying drying inhibitor to concrete - June 10, 2011
Grounds--Applying drying inhibitor to concrete - June 10, 2011
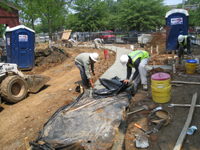 Grounds--Covering drying inhibitor - June 10, 2011
Grounds--Covering drying inhibitor - June 10, 2011
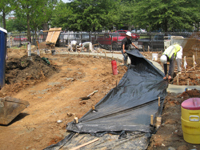 Grounds--Covering drying inhibitor - June 10, 2011
Grounds--Covering drying inhibitor - June 10, 2011
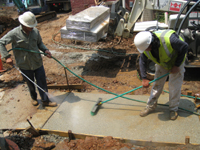 Grounds--Brushing and washing off top layer of concrete to expose small stone - June 10, 2011
Grounds--Brushing and washing off top layer of concrete to expose small stone - June 10, 2011
 Grounds--Final product showing small stone - June 10, 2011
Grounds--Final product showing small stone - June 10, 2011
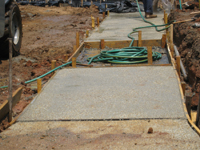 Grounds--Final product showing small stone - June 10, 2011
Grounds--Final product showing small stone - June 10, 2011
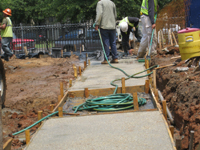 Grounds--Brushing and washing off top layer of concrete to expose small stone - June 10, 2011
Grounds--Brushing and washing off top layer of concrete to expose small stone - June 10, 2011
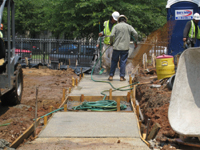 Grounds--Brushing and washing off top layer of concrete to expose small stone - June 10, 2011
Grounds--Brushing and washing off top layer of concrete to expose small stone - June 10, 2011
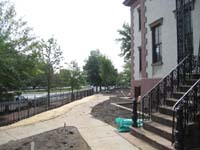 Grounds--North side looking east - June 17, 2011
Grounds--North side looking east - June 17, 2011
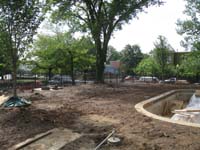 Grounds--East side looking south - June 17, 2011
Grounds--East side looking south - June 17, 2011
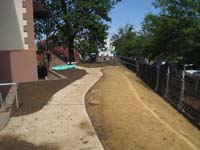 Grounds--North side looking west - June 17, 2011
Grounds--North side looking west - June 17, 2011
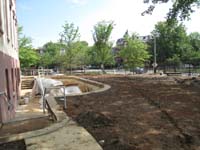 Grounds--East side looking north - June 17, 2011
Grounds--East side looking north - June 17, 2011
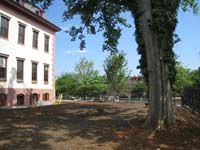 Grounds--East side looking north - June 17, 2011
Grounds--East side looking north - June 17, 2011
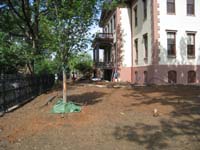 Grounds--South side looking west - June 17, 2011
Grounds--South side looking west - June 17, 2011
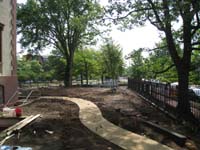 Grounds--South side looking east - June 17, 2011
Grounds--South side looking east - June 17, 2011
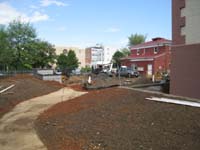 Grounds--West side looking west - June 17, 2011
Grounds--West side looking west - June 17, 2011
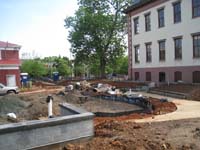 Grounds--West side looking north with rain garden in center - June 17, 2011
Grounds--West side looking north with rain garden in center - June 17, 2011
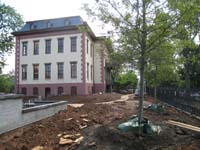 Grounds--South side looking east from south west corner - June 17, 2011
Grounds--South side looking east from south west corner - June 17, 2011
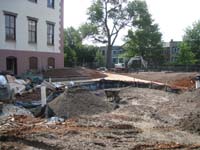 Grounds--West side looking south with rain garden in center - June 17, 2011
Grounds--West side looking south with rain garden in center - June 17, 2011
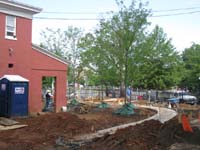 Grounds--North west corner with Carriage House - June 17, 2011
Grounds--North west corner with Carriage House - June 17, 2011
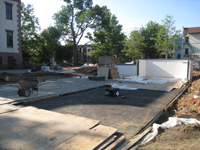 Grounds--Parking pad near entrance - June 29, 2011
Grounds--Parking pad near entrance - June 29, 2011
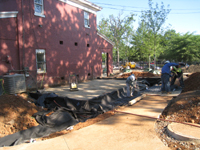 Grounds--Drainage trench for Carriage House extension - June 29, 2011
Grounds--Drainage trench for Carriage House extension - June 29, 2011
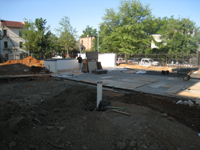 Grounds--Parking pad and base for rain garden - June 29, 2011
Grounds--Parking pad and base for rain garden - June 29, 2011
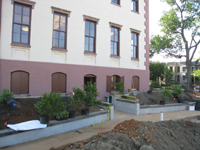 Grounds--Main entrance near completion - June 29, 2011
Grounds--Main entrance near completion - June 29, 2011
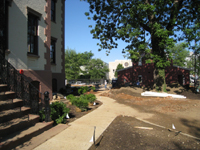 Grounds--North side of building - June 29, 2011
Grounds--North side of building - June 29, 2011
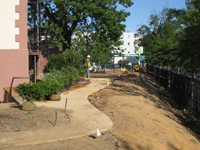 Grounds--Northeast corner of building - June 29, 2011
Grounds--Northeast corner of building - June 29, 2011
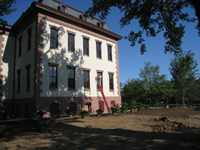 Grounds--East side - June 29, 2011
Grounds--East side - June 29, 2011
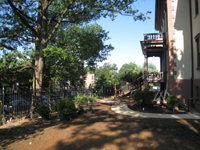 Grounds--South east side - June 29, 2011
Grounds--South east side - June 29, 2011
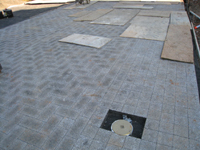 Grounds--Parking pad (detail) - June 29, 2011
Grounds--Parking pad (detail) - June 29, 2011
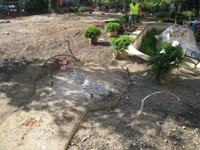 Grounds--Landscape lighting and irrigation, detail - June 29, 2011
Grounds--Landscape lighting and irrigation, detail - June 29, 2011
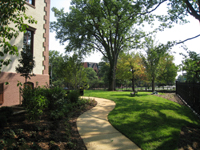 Grounds--South looking east - August 20, 2011
Grounds--South looking east - August 20, 2011
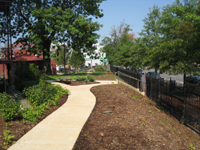 Grounds--North looking west - August 20, 2011
Grounds--North looking west - August 20, 2011
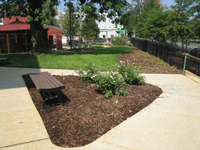 Grounds--North looking west - August 20, 2011
Grounds--North looking west - August 20, 2011
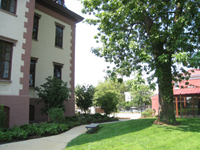 Grounds--North looking south west - August 20, 2011
Grounds--North looking south west - August 20, 2011
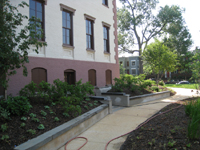 Grounds--East side, main entrance - August 20, 2011
Grounds--East side, main entrance - August 20, 2011
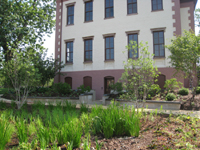 Grounds--East side towards main entrance - August 20, 2011
Grounds--East side towards main entrance - August 20, 2011
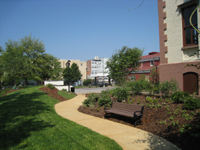 Grounds--South looking west - August 20, 2011
Grounds--South looking west - August 20, 2011
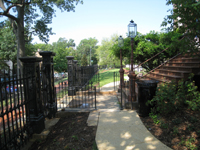 Grounds--South looking west - August 20, 2011
Grounds--South looking west - August 20, 2011
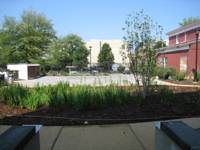 Grounds--South looking west from main entrance - August 20, 2011
Grounds--South looking west from main entrance - August 20, 2011
This site is sponsored by the Friends of the Old Naval Hospital
Last updated August 20, 2011