
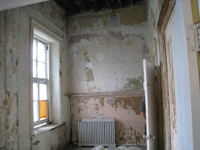 First Floor Just East of North Door (Former Bathroom) - August 3, 2010
First Floor Just East of North Door (Former Bathroom) - August 3, 2010
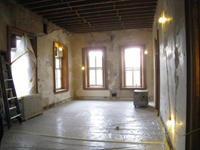 First Floor Northeast
Corner - August 3, 2010
First Floor Northeast
Corner - August 3, 2010
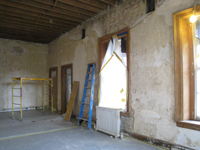 First Floor Northeast
Corner - August 3, 2010
First Floor Northeast
Corner - August 3, 2010
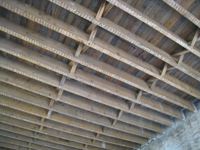 First Floor
Northeast Corner Room Ceiling - August 3, 2010
First Floor
Northeast Corner Room Ceiling - August 3, 2010
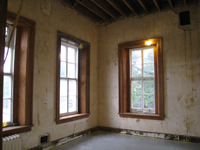 First Floor Southeast Corner (With Restored Windows) - August 3, 2010
First Floor Southeast Corner (With Restored Windows) - August 3, 2010
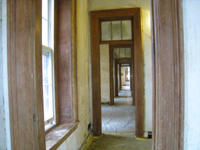 First
Floor Looking West from Southeast Corner - August 3, 2010
First
Floor Looking West from Southeast Corner - August 3, 2010
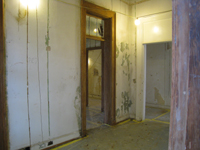 First Floor
Southeast Central Room - August 3, 2010
First Floor
Southeast Central Room - August 3, 2010
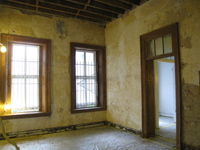 First Floor
Southeast Central Room - August 3, 2010
First Floor
Southeast Central Room - August 3, 2010
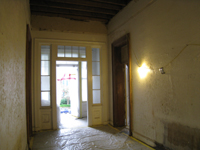 First
Floor South Towards Original Main Entrance - August 3, 2010
First
Floor South Towards Original Main Entrance - August 3, 2010
 First Floor
Looking West in Main Corridor - August 3, 2010
First Floor
Looking West in Main Corridor - August 3, 2010
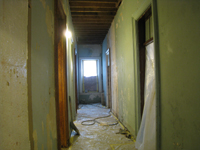 First Floor Looking West in Main Corridor (Proposed Elevator Opening on
Right) - August 3, 2010
First Floor Looking West in Main Corridor (Proposed Elevator Opening on
Right) - August 3, 2010
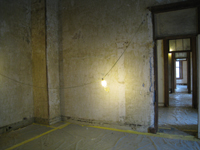 First
Floor Looking East from South Central Room - August 3, 2010
First
Floor Looking East from South Central Room - August 3, 2010
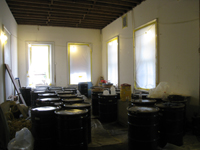 First Floor Northwest
Corner - August 3, 2010
First Floor Northwest
Corner - August 3, 2010
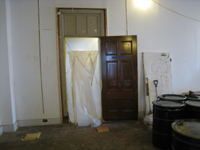 First Floor Northwest Corner Showing Location for New Elevator - August 3,
2010
First Floor Northwest Corner Showing Location for New Elevator - August 3,
2010
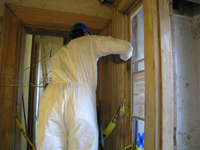 First Floor -- Workers Sanding
Door Frame Next to North Door - September 8, 2010
First Floor -- Workers Sanding
Door Frame Next to North Door - September 8, 2010
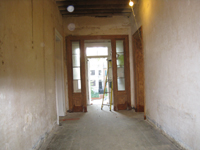 First Floor -- Hallway Looking Out
South Doors - September 8, 2010
First Floor -- Hallway Looking Out
South Doors - September 8, 2010
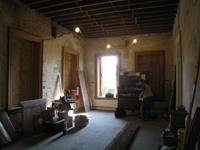 First Floor - Northeast Room - September 8,
2010
First Floor - Northeast Room - September 8,
2010
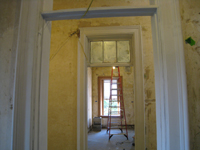 First Floor - Primed Door Frames East Room
- September 8, 2010
First Floor - Primed Door Frames East Room
- September 8, 2010
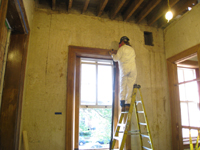 First Floor - Sanding Window
Frames in Southeast Room - September 8, 2010
First Floor - Sanding Window
Frames in Southeast Room - September 8, 2010
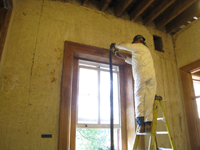 First Floor - Sanding Window
Frames in Southeast Room - September 8, 2010
First Floor - Sanding Window
Frames in Southeast Room - September 8, 2010
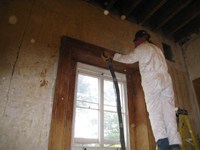 First Floor - Sanding Window
Frames in Southeast Room - September 8, 2010
First Floor - Sanding Window
Frames in Southeast Room - September 8, 2010
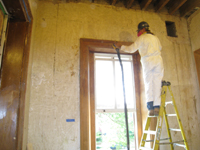 First Floor - Sanding Window
Frames in Southeast Room - September 8, 2010
First Floor - Sanding Window
Frames in Southeast Room - September 8, 2010
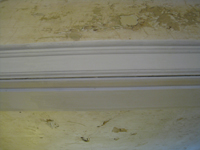 First Floor - Central Room Primed
Door Frame Detail - September 8, 2010
First Floor - Central Room Primed
Door Frame Detail - September 8, 2010
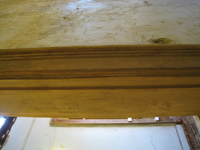 First Floor - Central Room Bare
Door Frame Detail - September 8, 2010
First Floor - Central Room Bare
Door Frame Detail - September 8, 2010
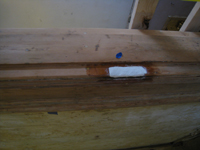 _First Floor -- central room bare
door frame detail - September 8, 2010
_First Floor -- central room bare
door frame detail - September 8, 2010
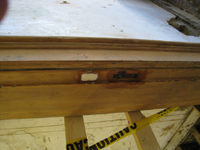 _First Floor -- central room bare
door frame detail - September 8, 2010
_First Floor -- central room bare
door frame detail - September 8, 2010
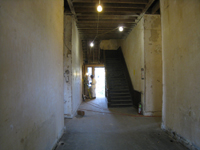 First Floor - Central Room Bare
Door Frame Detail - September 8, 2010
First Floor - Central Room Bare
Door Frame Detail - September 8, 2010
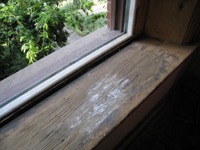 First Floor - Southwest Corner
Bare Window Frame Detail - September 8, 2010
First Floor - Southwest Corner
Bare Window Frame Detail - September 8, 2010
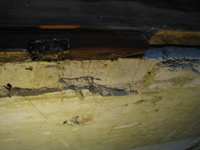 First Floor - Central Room Plaster
and Wood Detail - September 8, 2010
First Floor - Central Room Plaster
and Wood Detail - September 8, 2010
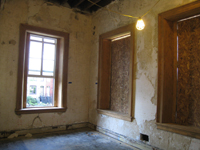 First Floor - Southwest Corner Room -
September 8, 2010
First Floor - Southwest Corner Room -
September 8, 2010
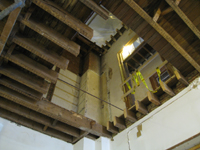 First Floor - Southwest Corner Room -
September 8, 2010
First Floor - Southwest Corner Room -
September 8, 2010
 First Floor - Northwest Room
Elevator Cut Out Looking South to Door for Elevator - September 8, 2010
First Floor - Northwest Room
Elevator Cut Out Looking South to Door for Elevator - September 8, 2010
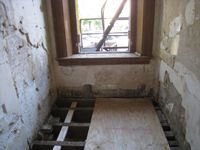 First Floor - Looking West from Corridor -
September 8, 2010
First Floor - Looking West from Corridor -
September 8, 2010
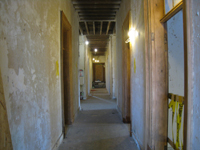 First Floor - Looking East Down
Central Corridor - September 8, 2010
First Floor - Looking East Down
Central Corridor - September 8, 2010
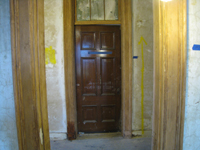 First Floor - Elevator Door Looking North -
September 8, 2010
First Floor - Elevator Door Looking North -
September 8, 2010
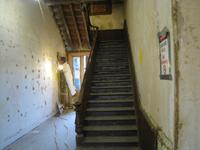 First Floor - Staircase Looking
North Toward North Door - September 8, 2010
First Floor - Staircase Looking
North Toward North Door - September 8, 2010
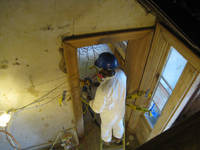 First Floor - Worker Sanding Door
Frame Next to North Door - September 8, 2010
First Floor - Worker Sanding Door
Frame Next to North Door - September 8, 2010
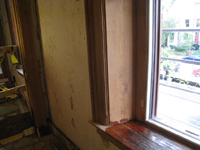 First Floor - Southwest Corner
Frame Detail Before Priming - September 17, 2010
First Floor - Southwest Corner
Frame Detail Before Priming - September 17, 2010
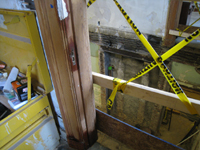 First Floor - Southwest Corner at
Staircase Detail of Door Frame After Sanding - September 17, 2010
First Floor - Southwest Corner at
Staircase Detail of Door Frame After Sanding - September 17, 2010
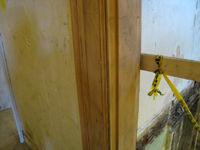 First Floor - Southwest Corner at
Staircase Detail of Doorframe After Sanding - September 17, 2010
First Floor - Southwest Corner at
Staircase Detail of Doorframe After Sanding - September 17, 2010
 First Floor - Center Room Corridor
Detail of Door Frame After Priming - September 17, 2010
First Floor - Center Room Corridor
Detail of Door Frame After Priming - September 17, 2010
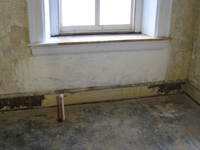 First Floor - Center Room Roughed in HVAC -
September 17, 2010
First Floor - Center Room Roughed in HVAC -
September 17, 2010
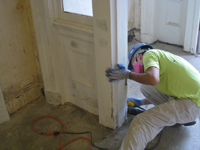 First Floor - South Door Primed - September
17, 2010
First Floor - South Door Primed - September
17, 2010
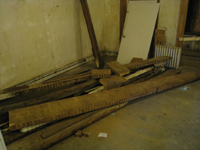 First Floor - Salvaged Joists - September
17, 2010
First Floor - Salvaged Joists - September
17, 2010
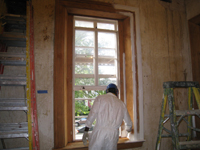 First Floor - Southeast Corner Priming -
September 17, 2010
First Floor - Southeast Corner Priming -
September 17, 2010
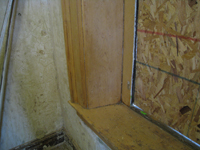 First Floor - Northwest Corner
Room Window Frame Detail - September 17, 2010
First Floor - Northwest Corner
Room Window Frame Detail - September 17, 2010
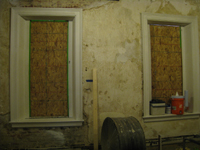 First Floor - Northwest Corner
Room North Windows - September 17, 2010
First Floor - Northwest Corner
Room North Windows - September 17, 2010
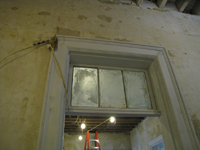 First Floor - South Corridor
Transom Detail Primed - September 17, 2010
First Floor - South Corridor
Transom Detail Primed - September 17, 2010
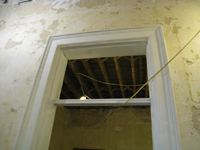 First Floor - Northwest Room Transom Detail
- September 17, 2010
First Floor - Northwest Room Transom Detail
- September 17, 2010
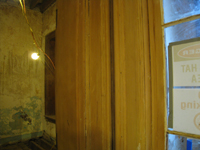 First Floor - North Door Frames Detail -
September 17, 2010
First Floor - North Door Frames Detail -
September 17, 2010
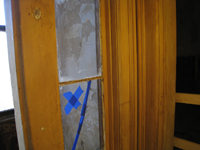 First Floor - North Door Frames Detail -
September 17, 2010
First Floor - North Door Frames Detail -
September 17, 2010
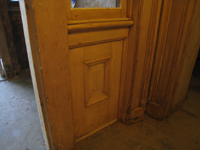 First Floor - North Door Frames Detail -
September 17, 2010
First Floor - North Door Frames Detail -
September 17, 2010
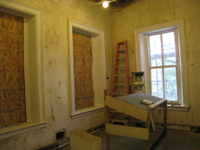 First Floor--South east corner room -
October 11, 2010
First Floor--South east corner room -
October 11, 2010
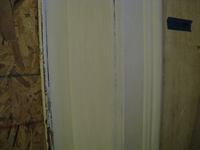 First Floor--South east corner
room, primed window detail - October 11, 2010
First Floor--South east corner
room, primed window detail - October 11, 2010
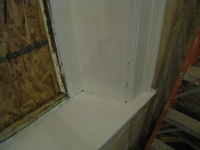 First Floor--South east corner
room, primed window detail - October 11, 2010
First Floor--South east corner
room, primed window detail - October 11, 2010
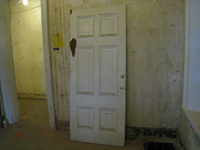 First Floor--South east corner
room, original door - October 11, 2010
First Floor--South east corner
room, original door - October 11, 2010
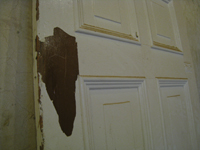 First Floor--South east corner
room, original door, detail - October 11, 2010
First Floor--South east corner
room, original door, detail - October 11, 2010
 First Floor--South central room - October
11, 2010
First Floor--South central room - October
11, 2010
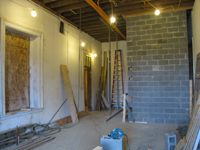 First Floor--North west room with
elevator shaft - October 11, 2010
First Floor--North west room with
elevator shaft - October 11, 2010
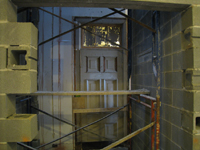 First Floor--North west corner
room, looking through elevator shaft to elevator door - October 11, 2010
First Floor--North west corner
room, looking through elevator shaft to elevator door - October 11, 2010
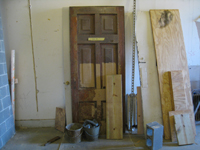 First Floor--Saved original door
from northwest corner room - October 11, 2010
First Floor--Saved original door
from northwest corner room - October 11, 2010
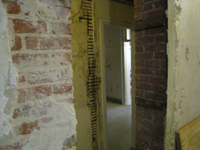 First Floor--From original
staircase looking south east through wall to corridor - October 11, 2010
First Floor--From original
staircase looking south east through wall to corridor - October 11, 2010
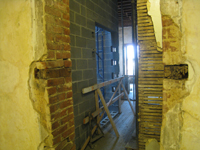 First Floor--From original
staircase looking south west through to elevator shaft - October 11,
2010
First Floor--From original
staircase looking south west through to elevator shaft - October 11,
2010
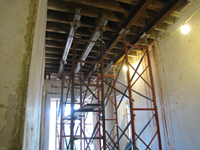 First Floor--Main corridor to
south with shoring for removal of walls on second floor - October 29,
2010
First Floor--Main corridor to
south with shoring for removal of walls on second floor - October 29,
2010
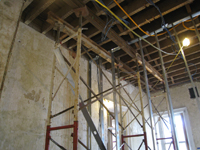 First Floor--West central room to
south with shoring for removal of walls on second floor - October 29,
2010
First Floor--West central room to
south with shoring for removal of walls on second floor - October 29,
2010
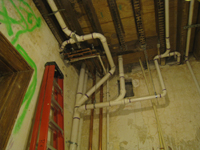 First Floor--Plumbing and heating
pipes in room just west of north entrance - October 29, 2010
First Floor--Plumbing and heating
pipes in room just west of north entrance - October 29, 2010
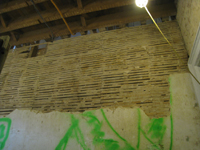 First Floor--Southeast room,
lathing on west wall - November 3, 2010
First Floor--Southeast room,
lathing on west wall - November 3, 2010
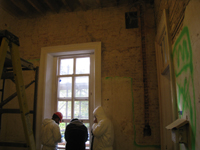 First Floor--Southeast room, bare
brick on south wall - November 3, 2010
First Floor--Southeast room, bare
brick on south wall - November 3, 2010
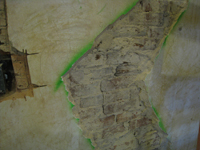 First Floor--Southeast room,
detail of bare brick on north wall (by doorway) - November 3, 2010
First Floor--Southeast room,
detail of bare brick on north wall (by doorway) - November 3, 2010
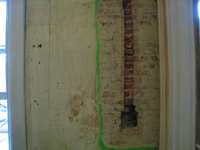 First Floor--Southeast room,
detail, bare brick on south wall - November 3, 2010
First Floor--Southeast room,
detail, bare brick on south wall - November 3, 2010
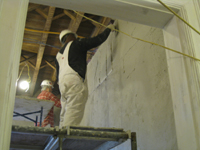 First Floor--Encapsulation step
for new plaster in south east corner room - November 8, 2010
First Floor--Encapsulation step
for new plaster in south east corner room - November 8, 2010
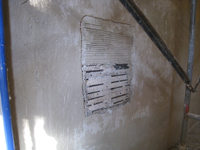 First Floor--Encapsulation step
for new plaster in south east corner room, demonstration of layers - November
8, 2010
First Floor--Encapsulation step
for new plaster in south east corner room, demonstration of layers - November
8, 2010
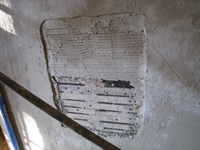 First Floor--Encapsulation step
for new plaster in south east corner room, demonstration of layers - November
8, 2010
First Floor--Encapsulation step
for new plaster in south east corner room, demonstration of layers - November
8, 2010
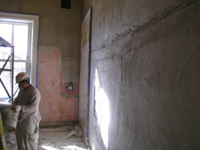 First Floor--Encapsulment stage of
plaster replacement - November 8, 2010
First Floor--Encapsulment stage of
plaster replacement - November 8, 2010
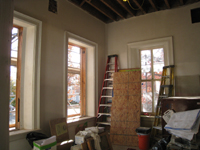 First Floor--Final skim coat for
plaster in south east corner - November 17, 2010
First Floor--Final skim coat for
plaster in south east corner - November 17, 2010
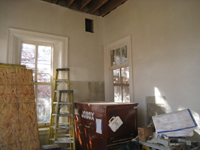 First Floor--Final skim coat for
plaster in south east corner - November 17, 2010
First Floor--Final skim coat for
plaster in south east corner - November 17, 2010
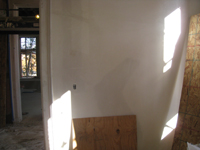 First Floor--Final skim coat for
plaster in south east corner (north side) - November 17, 2010
First Floor--Final skim coat for
plaster in south east corner (north side) - November 17, 2010
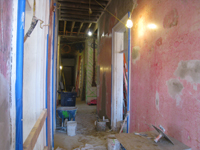 First Floor--Mastic preparation
for attaching nylon netting before final skim coat - November 17, 2010
First Floor--Mastic preparation
for attaching nylon netting before final skim coat - November 17, 2010
 First Floor--Encapsulation coat in
north east room - November 17, 2010
First Floor--Encapsulation coat in
north east room - November 17, 2010
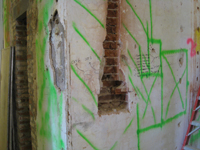 First Floor--northwest corner of
corridor--placement of electrical box - November 17, 2010
First Floor--northwest corner of
corridor--placement of electrical box - November 17, 2010
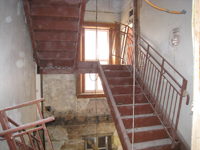 First Floor--West staircase installation -
November 17, 2010
First Floor--West staircase installation -
November 17, 2010
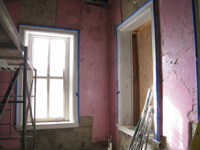 First Floor--Mastic preparation
for attaching nylon netting before final skim coat - November 17, 2010
First Floor--Mastic preparation
for attaching nylon netting before final skim coat - November 17, 2010
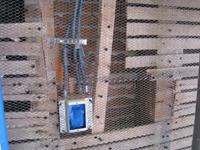 First Floor--Lathing preparation
for base plaster coat - November 17, 2010
First Floor--Lathing preparation
for base plaster coat - November 17, 2010
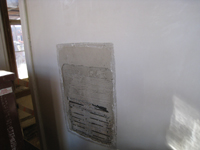 First Floor--South east corner
room--the various levels of plastering - November 17, 2010
First Floor--South east corner
room--the various levels of plastering - November 17, 2010
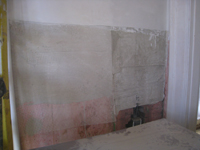 First Floor--South east corner
room--the various levels of plastering - November 17, 2010
First Floor--South east corner
room--the various levels of plastering - November 17, 2010
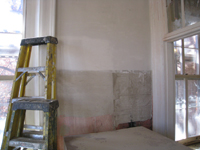 First Floor--South east corner
room--the various levels of plastering - November 17, 2010
First Floor--South east corner
room--the various levels of plastering - November 17, 2010
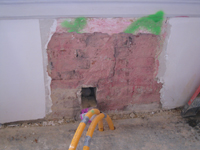 First Floor--South east corner
room--Structural crack in the brick just below window - November 17,
2010
First Floor--South east corner
room--Structural crack in the brick just below window - November 17,
2010
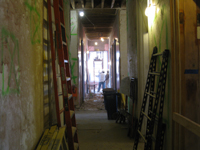 First Floor--Looking east in corridor -
November 17, 2010
First Floor--Looking east in corridor -
November 17, 2010
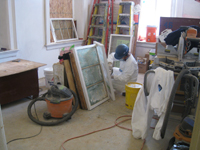 First Floor--On site restoration
of the transom windows - November 19, 2010
First Floor--On site restoration
of the transom windows - November 19, 2010
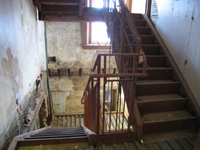 First Floor--Installation of the
west staircase - November 19, 2010
First Floor--Installation of the
west staircase - November 19, 2010
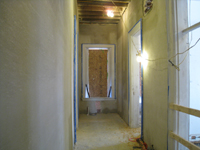 First Floor--Encapsulating plaster
complete in the east corridor (ready for skim coat) - November 19, 2010
First Floor--Encapsulating plaster
complete in the east corridor (ready for skim coat) - November 19, 2010
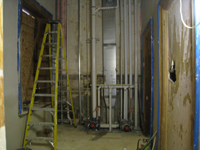 First Floor - Bathroom under
construction just east of north door - December 2, 2010
First Floor - Bathroom under
construction just east of north door - December 2, 2010
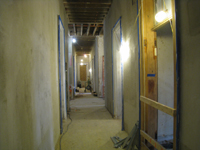 First Floor - Corridor looking to east -
December 2, 2010
First Floor - Corridor looking to east -
December 2, 2010
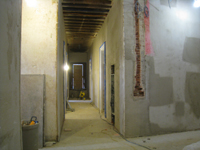 First Floor - Corridor looking
west (with electrical box) - December 2, 2010
First Floor - Corridor looking
west (with electrical box) - December 2, 2010
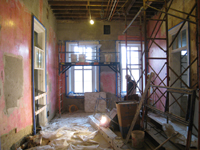 First Floor - Central east room on
south side being prepared for brown (encapsulating) coat - December 2,
2010
First Floor - Central east room on
south side being prepared for brown (encapsulating) coat - December 2,
2010
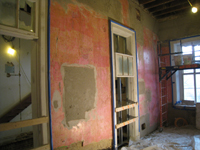 First Floor--Central east room on
south side being prepared for brown (encapsulating) coat (note east stairway
under construction) - December 2, 2010
First Floor--Central east room on
south side being prepared for brown (encapsulating) coat (note east stairway
under construction) - December 2, 2010
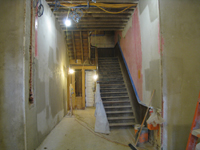 First Floor--Looking north in main corridor
- December 2, 2010
First Floor--Looking north in main corridor
- December 2, 2010
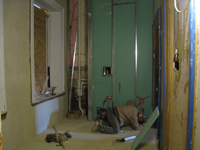 First Floor--Bathroom just east of
north door - December 28, 2010
First Floor--Bathroom just east of
north door - December 28, 2010
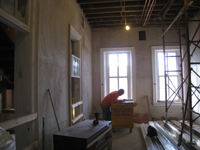 First Floor--Brown cover
(plaster) in south central room - December 28, 2010
First Floor--Brown cover
(plaster) in south central room - December 28, 2010
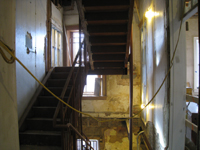 First Floor--East stair - December 28,
2010
First Floor--East stair - December 28,
2010
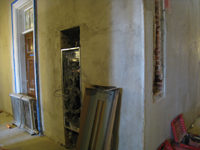 First Floor--Electrical box in
corridor next to elevator - December 28, 2010
First Floor--Electrical box in
corridor next to elevator - December 28, 2010
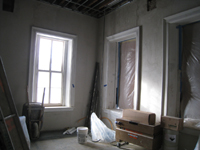 First Floor--South west corner room -
December 28, 2010
First Floor--South west corner room -
December 28, 2010
 First Floor--North west room and
elevator shaft - December 28, 2010
First Floor--North west room and
elevator shaft - December 28, 2010
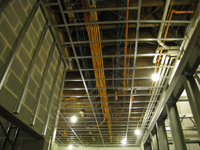 First Floor--Elevator shaft (on
left) and ceiling wiring and plumbing - December 28, 2010
First Floor--Elevator shaft (on
left) and ceiling wiring and plumbing - December 28, 2010
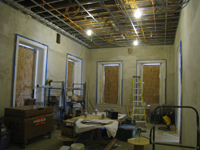 First Floor--North east corner - December
28, 2010
First Floor--North east corner - December
28, 2010
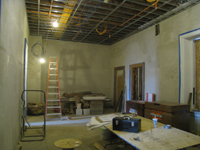 First Floor--North east corner - December
28, 2010
First Floor--North east corner - December
28, 2010
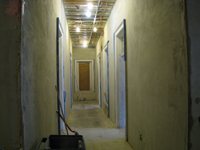 First Floor--Looking east from central corridor - January 7, 2011
First Floor--Looking east from central corridor - January 7, 2011
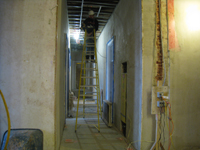 First Floor--Looking west from central corridor - January 7, 2011
First Floor--Looking west from central corridor - January 7, 2011
 First Floor--East stairwell - January 7, 2011
First Floor--East stairwell - January 7, 2011
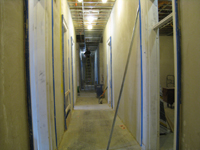 First Floor--Looking west from east end of corridor - January 7, 2011
First Floor--Looking west from east end of corridor - January 7, 2011
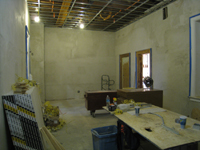 First Floor--North east room after final plaster coat - January 7, 2011
First Floor--North east room after final plaster coat - January 7, 2011
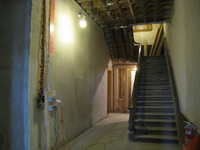 First Floor--Looking north in central corridor - January 7, 2011
First Floor--Looking north in central corridor - January 7, 2011
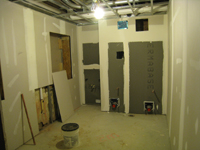 First Floor--East side bathroom - January 20, 2011
First Floor--East side bathroom - January 20, 2011
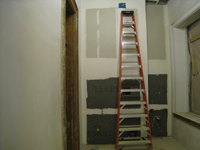 First Floor--West bathroom - January 20, 2011
First Floor--West bathroom - January 20, 2011
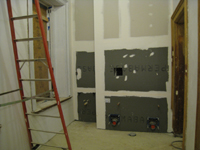 First Floor--East bathroom - January 20, 2011
First Floor--East bathroom - January 20, 2011
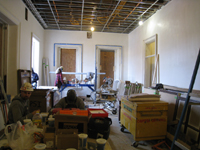 First Floor--North east corner room - January 20, 2011
First Floor--North east corner room - January 20, 2011
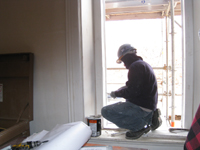 First Floor--North east corner room--restoration of window frame - January 20, 2011
First Floor--North east corner room--restoration of window frame - January 20, 2011
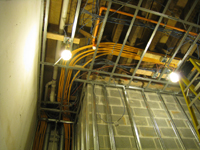 First Floor--Wiring, plumbing, fire suppression, etc. in ceiling just behind elevator shaft - January 20, 2011
First Floor--Wiring, plumbing, fire suppression, etc. in ceiling just behind elevator shaft - January 20, 2011
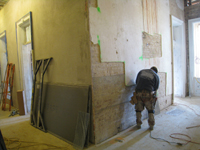 First Floor--Central hall looking south--installing screening for brown coat plaster - January 20, 2011
First Floor--Central hall looking south--installing screening for brown coat plaster - January 20, 2011
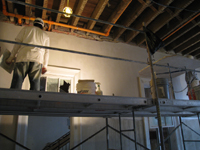 First Floor--East central room--applying white (final) coat - January 20, 2011
First Floor--East central room--applying white (final) coat - January 20, 2011
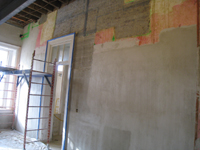 First Floor--East central room--Prepped wall for plastering - January 20, 2011
First Floor--East central room--Prepped wall for plastering - January 20, 2011
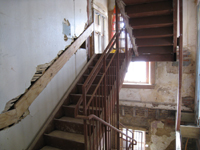 First Floor--West stairwell - January 20, 2011
First Floor--West stairwell - January 20, 2011
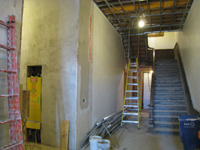 First Floor--Central stairwell to second floor with finished plaster - January 20, 2011
First Floor--Central stairwell to second floor with finished plaster - January 20, 2011
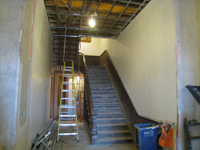 First Floor--Central stairwell to second floor with finished plaster - January 20, 2011
First Floor--Central stairwell to second floor with finished plaster - January 20, 2011
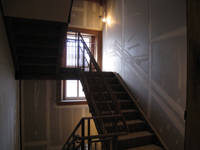 First floor--West stairwell with finished drywall - January 20, 2011
First floor--West stairwell with finished drywall - January 20, 2011
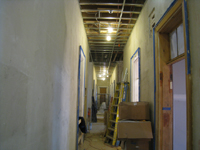 First Floor--Looking east from west side of corridor - January 20, 2011
First Floor--Looking east from west side of corridor - January 20, 2011
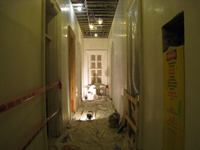 First Floor--From central corridor looking west with newly installed window - February 1, 2011
First Floor--From central corridor looking west with newly installed window - February 1, 2011
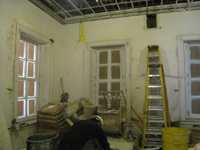 First Floor--Northwest corner room with newly installed windows - February 1, 2011
First Floor--Northwest corner room with newly installed windows - February 1, 2011
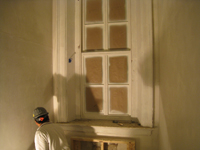 First Floor--End of corridor on west with new window - February 1, 2011
First Floor--End of corridor on west with new window - February 1, 2011
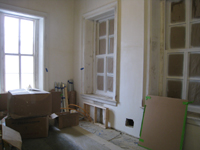 First Floor--Southwest corner room with new windows installed - February 1, 2011
First Floor--Southwest corner room with new windows installed - February 1, 2011
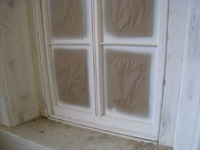 First Floor--Southwest corner room, detail of newly installed window - February 1, 2011
First Floor--Southwest corner room, detail of newly installed window - February 1, 2011
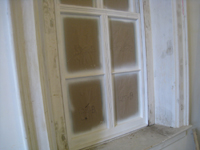 First Floor--Southwest corner room, detail of newly installed window - February 1, 2011
First Floor--Southwest corner room, detail of newly installed window - February 1, 2011
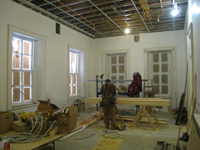 First Floor--Northeast corner room, showing newly installed windows - February 1, 2011
First Floor--Northeast corner room, showing newly installed windows - February 1, 2011
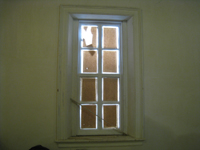 First Floor--Northeast corner room, detail of newly installed window - February 1, 2011
First Floor--Northeast corner room, detail of newly installed window - February 1, 2011
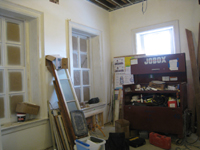 First Floor--Southeast corner room, newly installed windows - February 1, 2011
First Floor--Southeast corner room, newly installed windows - February 1, 2011
 First Floor--Southeast corner room, newly installed windows - February 1, 2011
First Floor--Southeast corner room, newly installed windows - February 1, 2011
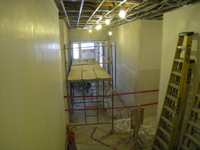 First Floor--Looking south towards the south entrance - February 1, 2011
First Floor--Looking south towards the south entrance - February 1, 2011
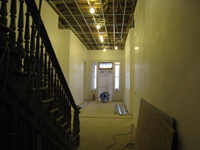 First Floor--View to south entrance in corridor - February 18, 2011
First Floor--View to south entrance in corridor - February 18, 2011
 First Floor--East Bathroom - February 18, 2011
First Floor--East Bathroom - February 18, 2011
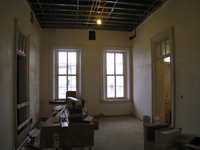 First Floor--South east central room - February 18, 2011
First Floor--South east central room - February 18, 2011
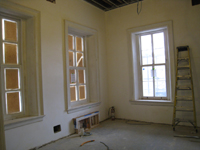 First Floor--Southeast corner room - February 18, 2011
First Floor--Southeast corner room - February 18, 2011
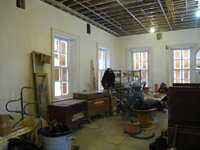 First Floor--Northeast corner room - February 18, 2011
First Floor--Northeast corner room - February 18, 2011
 First Floor--Corridor looking west - February 18, 2011
First Floor--Corridor looking west - February 18, 2011
 First Floor--Mid-Corridor looking west with electrical box - February 18, 2011
First Floor--Mid-Corridor looking west with electrical box - February 18, 2011
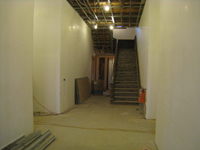 First Floor--Looking north towards entrance - February 18, 2011
First Floor--Looking north towards entrance - February 18, 2011
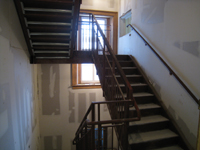 First Floor--West staircase with poured concrete - February 18, 2011
First Floor--West staircase with poured concrete - February 18, 2011
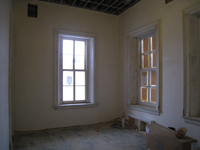 First Floor--Southwest corner room - February 18, 2011
First Floor--Southwest corner room - February 18, 2011
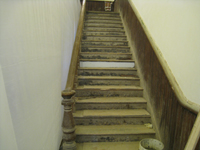 First Floor--Main (original) stairwell at beginning of restoration - March 3, 2011
First Floor--Main (original) stairwell at beginning of restoration - March 3, 2011
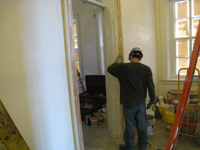 First Floor--Scraping and repairing door frames in corridor on east end - March 3, 2011
First Floor--Scraping and repairing door frames in corridor on east end - March 3, 2011
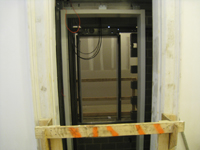 First Floor--Installed elevator - March 3, 2011
First Floor--Installed elevator - March 3, 2011
 First Floor--Northwest corner room with primed windows and pre-installation of heat exchanger - March 3, 2011
First Floor--Northwest corner room with primed windows and pre-installation of heat exchanger - March 3, 2011
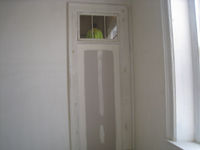 First Floor--Southwest corner room with closed up doorway leaving the transom looking into stairwell - March 3, 2011
First Floor--Southwest corner room with closed up doorway leaving the transom looking into stairwell - March 3, 2011
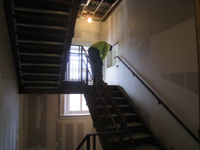 First Floor--West stairwell with transom opening - March 3, 2011
First Floor--West stairwell with transom opening - March 3, 2011
 First Floor--Main (original) stairwell at beginning of restoration - March 3, 2011
First Floor--Main (original) stairwell at beginning of restoration - March 3, 2011
 First Floor--Scraping and repairing door frames in corridor on east end - March 3, 2011
First Floor--Scraping and repairing door frames in corridor on east end - March 3, 2011
 First Floor--Installed elevator - March 3, 2011
First Floor--Installed elevator - March 3, 2011
 First Floor--Northwest corner room with primed windows and pre-installation of heat exchanger - March 3, 2011
First Floor--Northwest corner room with primed windows and pre-installation of heat exchanger - March 3, 2011
 First Floor--Southwest corner room with closed up doorway leaving the transom looking into stairwell - March 3, 2011
First Floor--Southwest corner room with closed up doorway leaving the transom looking into stairwell - March 3, 2011
 First Floor--West stairwell with transom opening - March 3, 2011
First Floor--West stairwell with transom opening - March 3, 2011
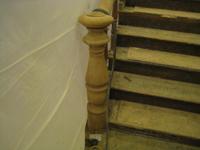 First Floor--Sanded railing for the central staircase - March 15, 2011
First Floor--Sanded railing for the central staircase - March 15, 2011
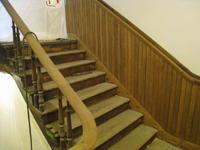 First Floor--Sanded railing for the central staircase (note the two alternating woods in the chair rail) - March 15, 2011
First Floor--Sanded railing for the central staircase (note the two alternating woods in the chair rail) - March 15, 2011
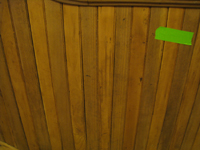 First Floor--Detail--Sanded railing for the central staircase (note the two alternating woods in the chair rail) - March 15, 2011
First Floor--Detail--Sanded railing for the central staircase (note the two alternating woods in the chair rail) - March 15, 2011
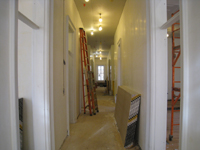 First Floor--East corridor looking west - March 19, 2011
First Floor--East corridor looking west - March 19, 2011
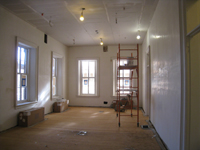 First Floor--Northeast corner room - March 19, 2011
First Floor--Northeast corner room - March 19, 2011
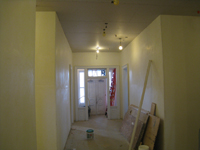 First Floor--Central corridor looking south - March 19, 2011
First Floor--Central corridor looking south - March 19, 2011
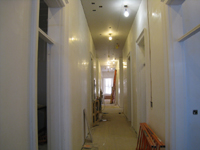 First Floor--West corridor looking east - March 19, 2011
First Floor--West corridor looking east - March 19, 2011
 First Floor--Northwest corner room (Elevator shaft on right) - March 19, 2011
First Floor--Northwest corner room (Elevator shaft on right) - March 19, 2011
 First Floor--Central corridor looking towards electrical panel and elevator - March 19, 2011
First Floor--Central corridor looking towards electrical panel and elevator - March 19, 2011
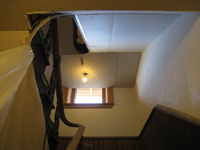 First Floor--Looking up central staircase - March 19, 2011
First Floor--Looking up central staircase - March 19, 2011
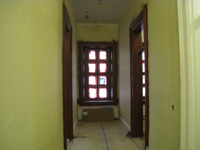 First Floor--Looking east from
main corridor with newly painted window and door frames - April 9, 2011
First Floor--Looking east from
main corridor with newly painted window and door frames - April 9, 2011
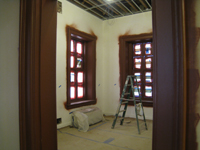 First Floor--South east corner
room with newly painted window and door frames - April 9, 2011
First Floor--South east corner
room with newly painted window and door frames - April 9, 2011
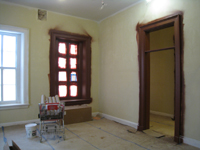 First Floor--North east corner
room with newly painted window and door frames - April 9, 2011
First Floor--North east corner
room with newly painted window and door frames - April 9, 2011
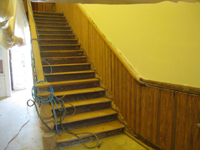 First Floor--Main staircase - April 20, 2011
First Floor--Main staircase - April 20, 2011
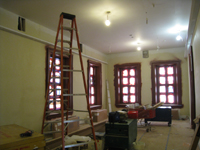 First Floor--North east corner room, with side lighting installed - April 29, 2011
First Floor--North east corner room, with side lighting installed - April 29, 2011
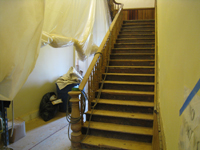 First Floor--Main stairwell being restored - April 29, 2011
First Floor--Main stairwell being restored - April 29, 2011
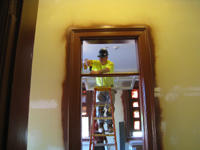 First Floor--North west corner room, installing the transom - May 11, 2011
First Floor--North west corner room, installing the transom - May 11, 2011
 First Floor--Elevator entrance - May 11, 2011
First Floor--Elevator entrance - May 11, 2011
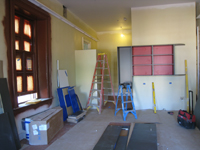 First Floor--Beginning installation of cases, north west corner room - May 11, 2011
First Floor--Beginning installation of cases, north west corner room - May 11, 2011
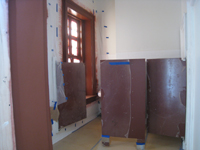 First Floor--East bathroom - May 23, 2011
First Floor--East bathroom - May 23, 2011
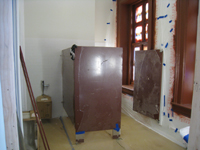 First Floor--West bathroom - May 23, 2011
First Floor--West bathroom - May 23, 2011
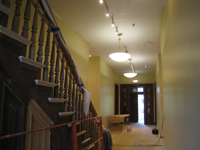 First Floor--Looking south from north entrance - May 23, 2011
First Floor--Looking south from north entrance - May 23, 2011
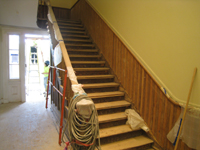 First Floor--Sanded staircase - May 23, 2011
First Floor--Sanded staircase - May 23, 2011
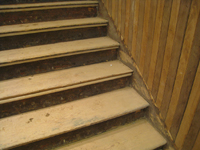 First Floor--Sanded staircase—detail - May 23, 2011
First Floor--Sanded staircase—detail - May 23, 2011
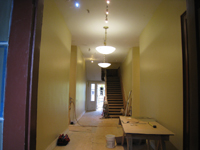 First Floor--Corridor from south entrance looking to north entrance - May 23, 2011
First Floor--Corridor from south entrance looking to north entrance - May 23, 2011
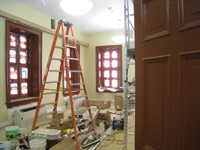 First Floor--North east corner room - May 23, 2011
First Floor--North east corner room - May 23, 2011
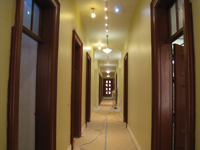 First Floor--Corridor from east looking west - May 23, 2011
First Floor--Corridor from east looking west - May 23, 2011
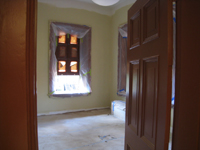 First Floor--South west corner room with new door hung - May 23, 2011
First Floor--South west corner room with new door hung - May 23, 2011
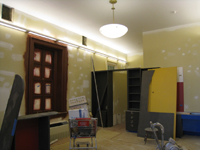 First Floor--North west corner room with lighting and bookcases - May 23, 2011
First Floor--North west corner room with lighting and bookcases - May 23, 2011
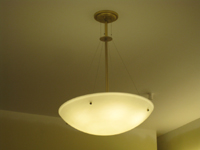 First Floor--Northeast corner room--light detail - May 23, 2011
First Floor--Northeast corner room--light detail - May 23, 2011
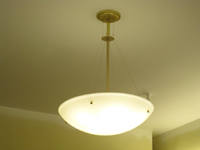 First Floor--Northeast corner room--light detail - May 23, 2011
First Floor--Northeast corner room--light detail - May 23, 2011
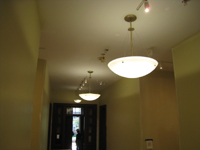 First Floor--Main northsouth corridor--light detail - May 23, 2011
First Floor--Main northsouth corridor--light detail - May 23, 2011
 First Floor--East bathroom - June 2, 2011
First Floor--East bathroom - June 2, 2011
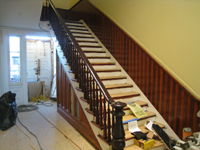 First Floor--Stained and finished rail and side of main staircase - June 2, 2011
First Floor--Stained and finished rail and side of main staircase - June 2, 2011
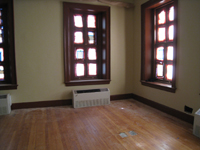 First Floor--North east corner room - June 2, 2011
First Floor--North east corner room - June 2, 2011
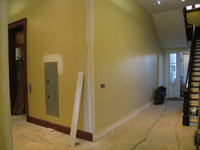 First Floor--Main corridor with electrical box and elevator opening - June 2, 2011
First Floor--Main corridor with electrical box and elevator opening - June 2, 2011
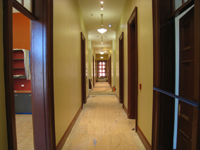 First Floor--Main corridor looking east from west end - June 2, 2011
First Floor--Main corridor looking east from west end - June 2, 2011
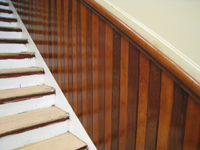 First Floor--Main staircase side, finished, detail - June 2, 2011
First Floor--Main staircase side, finished, detail - June 2, 2011
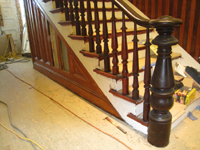 First Floor--Main staircase railings, finished, detail - June 2, 2011
First Floor--Main staircase railings, finished, detail - June 2, 2011
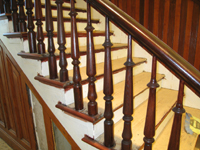 First Floor--Main staircase railings, finished, detail - June 2, 2011
First Floor--Main staircase railings, finished, detail - June 2, 2011
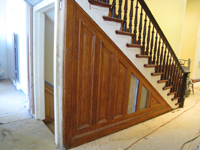 First Floor--Main staircase railings and side, finished - June 2, 2011
First Floor--Main staircase railings and side, finished - June 2, 2011
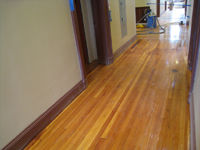 First Floor--Final seal being applied - June 10, 2011
First Floor--Final seal being applied - June 10, 2011
 First Floor--North east corner room - June 10, 2011
First Floor--North east corner room - June 10, 2011
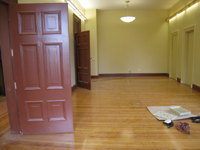 First Floor--North east corner room - June 10, 2011
First Floor--North east corner room - June 10, 2011
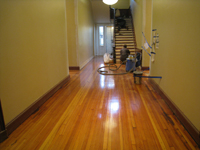 First Floor--Finished floor, corridor looking north from south entrance - June 10, 2011
First Floor--Finished floor, corridor looking north from south entrance - June 10, 2011
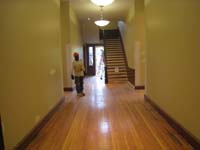 First Floor--Looking north from the south entrance - June 17, 2011
First Floor--Looking north from the south entrance - June 17, 2011
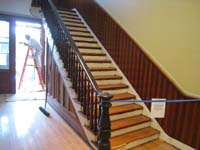 First Floor--Main staircase newly refinished - June 17, 2011
First Floor--Main staircase newly refinished - June 17, 2011
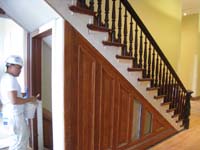 First Floor--Main staircase - June 17, 2011
First Floor--Main staircase - June 17, 2011
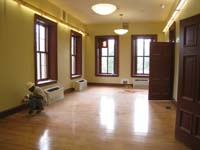 First Floor--North east corner room - June 17, 2011
First Floor--North east corner room - June 17, 2011
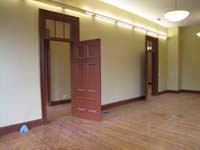 First Floor--North east corner room - June 17, 2011
First Floor--North east corner room - June 17, 2011
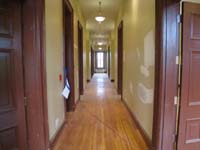 First Floor--Main corridor looking west from east end - June 17, 2011
First Floor--Main corridor looking west from east end - June 17, 2011
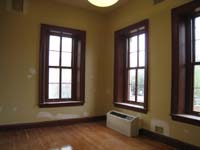 First Floor--South west corner room - June 17, 2011
First Floor--South west corner room - June 17, 2011
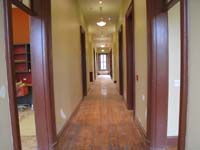 First Floor--Main corridor looking east from the west end - June 17, 2011
First Floor--Main corridor looking east from the west end - June 17, 2011
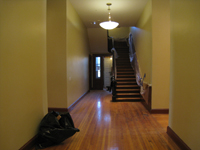 First Floor --Corridor looking north to main staircase - June 29, 2011
First Floor --Corridor looking north to main staircase - June 29, 2011
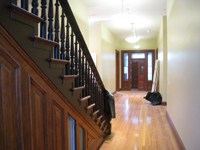 First Floor--Main corridor looking south - June 29, 2011
First Floor--Main corridor looking south - June 29, 2011
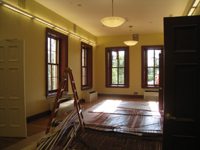 First Floor--North east room - June 29, 2011
First Floor--North east room - June 29, 2011
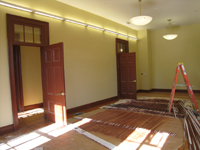 First Floor-- North east room - June 29, 2011
First Floor-- North east room - June 29, 2011
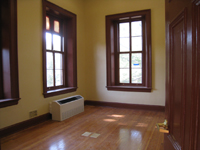 First Floor-- South east room - June 29, 2011
First Floor-- South east room - June 29, 2011
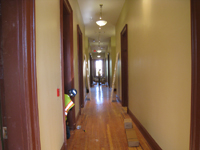 First Floor--Looking west in main corridor - June 29, 2011
First Floor--Looking west in main corridor - June 29, 2011
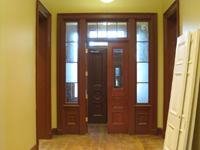 First Floor--South entrance - June 29, 2011
First Floor--South entrance - June 29, 2011
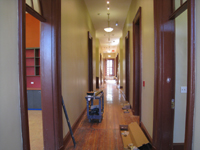 First Floor--Corridor looking east from west end - June 29, 2011
First Floor--Corridor looking east from west end - June 29, 2011
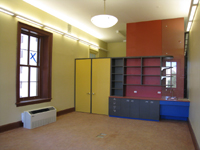 First Floor--North west corner room - June 29, 2011
First Floor--North west corner room - June 29, 2011
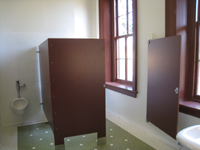 First Floor--Finished Rooms--West bathroom - July 18, 2011
First Floor--Finished Rooms--West bathroom - July 18, 2011
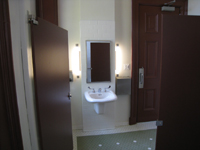 First Floor--Finished Rooms--West bathroom - July 18, 2011
First Floor--Finished Rooms--West bathroom - July 18, 2011
 First Floor--Finished Rooms--West bathroom - July 18, 2011
First Floor--Finished Rooms--West bathroom - July 18, 2011
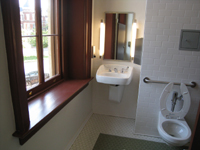 First Floor--Finished Rooms--East bathroom - July 18, 2011
First Floor--Finished Rooms--East bathroom - July 18, 2011
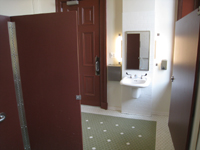 First Floor--Finished Rooms--East bathroom - July 18, 2011
First Floor--Finished Rooms--East bathroom - July 18, 2011
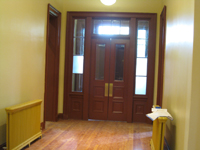 First Floor--Finished Rooms--South entrance from corridor - July 18, 2011
First Floor--Finished Rooms--South entrance from corridor - July 18, 2011
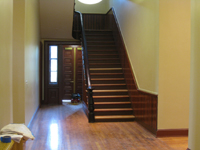 First Floor--Finished Rooms—Staircase - July 18, 2011
First Floor--Finished Rooms—Staircase - July 18, 2011
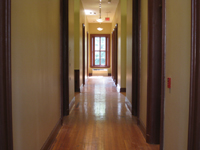 First Floor--Finished Rooms--Corridor west looking east - July 18, 2011
First Floor--Finished Rooms--Corridor west looking east - July 18, 2011
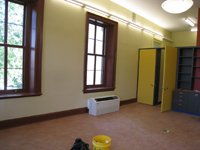 First Floor--Finished Rooms--North west corner room - July 18, 2011
First Floor--Finished Rooms--North west corner room - July 18, 2011
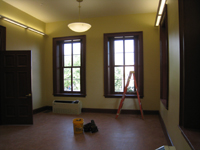 First Floor--Finished Rooms--North west corner room - July 18, 2011
First Floor--Finished Rooms--North west corner room - July 18, 2011
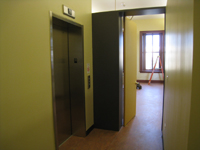 First Floor--Finished Rooms--Storage room next to north west corner room - July 18, 2011
First Floor--Finished Rooms--Storage room next to north west corner room - July 18, 2011
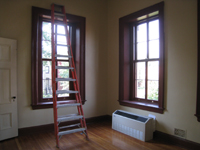 First Floor--Finished Rooms--South west corner room - July 18, 2011
First Floor--Finished Rooms--South west corner room - July 18, 2011
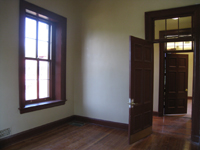 First Floor--Finished Rooms--South west corner room - July 18, 2011
First Floor--Finished Rooms--South west corner room - July 18, 2011
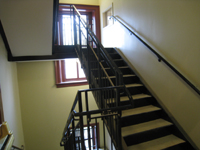 First Floor--Finished Rooms--West staircase - July 18, 2011
First Floor--Finished Rooms--West staircase - July 18, 2011
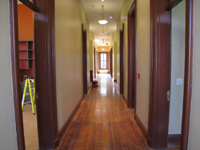 First Floor--Finished Rooms--Corridor west looking east - July 18, 2011
First Floor--Finished Rooms--Corridor west looking east - July 18, 2011
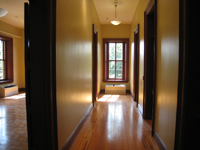 First Floor--Finished Rooms--Corridor central looking east - July 18, 2011
First Floor--Finished Rooms--Corridor central looking east - July 18, 2011
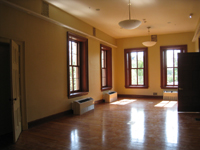 First Floor--Finished Rooms--North east corner room - July 18, 2011
First Floor--Finished Rooms--North east corner room - July 18, 2011
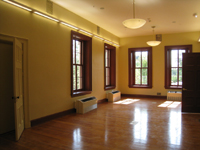 First Floor--Finished Rooms--North east corner room - July 18, 2011
First Floor--Finished Rooms--North east corner room - July 18, 2011
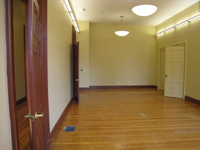 First Floor--Finished Rooms--North east corner room - July 18, 2011
First Floor--Finished Rooms--North east corner room - July 18, 2011
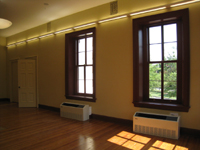 First Floor--Finished Rooms--North east corner room - July 18, 2011
First Floor--Finished Rooms--North east corner room - July 18, 2011
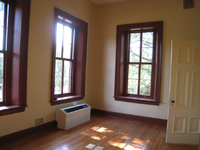 First Floor--Finished Rooms--South east corner room - July 18, 2011
First Floor--Finished Rooms--South east corner room - July 18, 2011
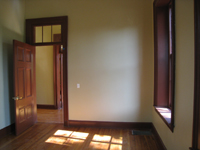 First Floor--Finished Rooms--South east corner room - July 18, 2011
First Floor--Finished Rooms--South east corner room - July 18, 2011
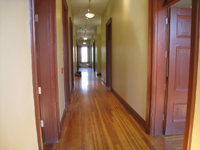 First Floor--Finished Rooms--Corridor east looking west - July 18, 2011
First Floor--Finished Rooms--Corridor east looking west - July 18, 2011
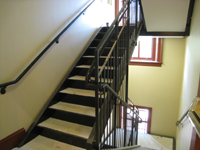 First Floor--Finished Rooms--East stairwell - July 18, 2011
First Floor--Finished Rooms--East stairwell - July 18, 2011
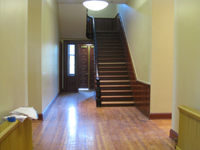 First Floor--Finished Rooms--Corridor south looking north - July 18, 2011
First Floor--Finished Rooms--Corridor south looking north - July 18, 2011
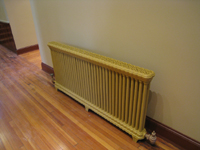 First Floor--Finished Rooms--Original radiators in corridor - July 18, 2011
First Floor--Finished Rooms--Original radiators in corridor - July 18, 2011
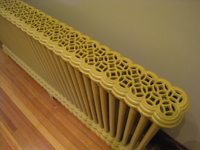 First Floor--Finished Rooms--Original radiators in corridor, detail - July 18, 2011
First Floor--Finished Rooms--Original radiators in corridor, detail - July 18, 2011
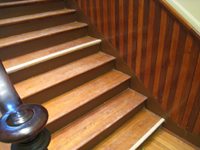 First Floor--Finished Rooms--Main stair case detail - July 18, 2011
First Floor--Finished Rooms--Main stair case detail - July 18, 2011
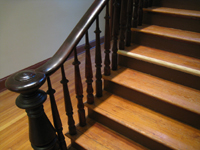 First Floor--Finished Rooms--Main stair case detail - July 18, 2011
First Floor--Finished Rooms--Main stair case detail - July 18, 2011
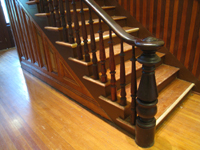 First Floor--Finished Rooms--Main stair case detail - July 18, 2011
First Floor--Finished Rooms--Main stair case detail - July 18, 2011
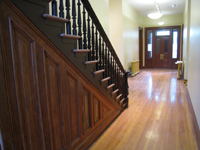 First Floor--Finished Rooms--Corridor north looking south - July 18, 2011
First Floor--Finished Rooms--Corridor north looking south - July 18, 2011
This site is sponsored by the Friends of the Old Naval Hospital
Last updated August 11, 2011