
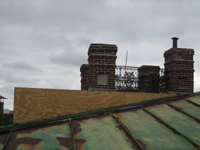 Rooftop - Dummy Elevator Housing and Widows Walk - August 3, 2010
Rooftop - Dummy Elevator Housing and Widows Walk - August 3, 2010
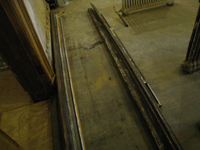 Roof--Ledger boards and molding from around Widow's walk, ready for restoration - October 11, 2010
Roof--Ledger boards and molding from around Widow's walk, ready for restoration - October 11, 2010
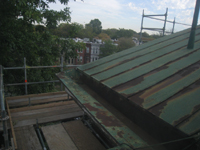 Roof - West side of north roof over Pennsylvania Ave. entrance, looking north - October 11, 2010
Roof - West side of north roof over Pennsylvania Ave. entrance, looking north - October 11, 2010
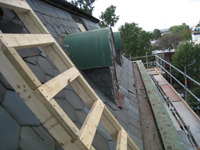 Roof - West Mansard roof, looking south - October 11, 2010
Roof - West Mansard roof, looking south - October 11, 2010
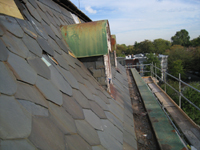 Roof - View of east Mansard roof looking north - October 11, 2010
Roof - View of east Mansard roof looking north - October 11, 2010
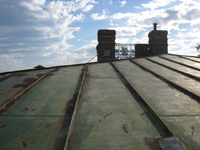 Roof - View from west side towards Widow's Walk, looking east - October 11, 2010
Roof - View from west side towards Widow's Walk, looking east - October 11, 2010
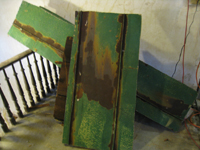 Roof - Pieces of roof cut out for elevator - October 11, 2010
Roof - Pieces of roof cut out for elevator - October 11, 2010
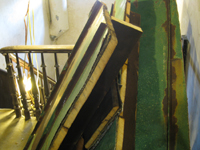 Roof--Pieces of roof cut out for elevator - October 11, 2010
Roof--Pieces of roof cut out for elevator - October 11, 2010
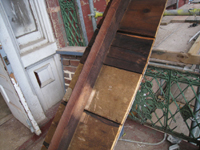 Roof--Pieces of roof cut out for elevator - October 11, 2010
Roof--Pieces of roof cut out for elevator - October 11, 2010
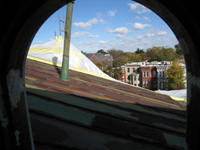 Roof--View north from east room - October 29, 2010
Roof--View north from east room - October 29, 2010
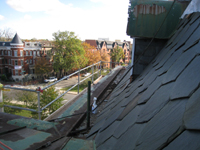 Roof--View east from north side of east room - October 29, 2010
Roof--View east from north side of east room - October 29, 2010
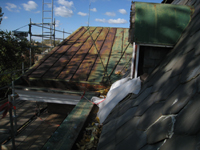 Roof--South side looking west from east room - October 29, 2010
Roof--South side looking west from east room - October 29, 2010
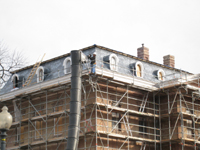 Roof--Removing slate and installing waterproof underlayment--Southwest corner - January 20, 2011
Roof--Removing slate and installing waterproof underlayment--Southwest corner - January 20, 2011
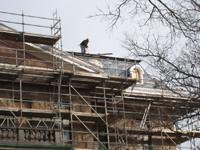 Roof--Removing slate and installing waterproof underlayment--South side - January 20, 2011
Roof--Removing slate and installing waterproof underlayment--South side - January 20, 2011
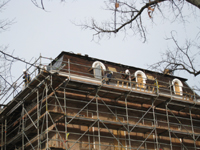 Roof--Removing slate and installing waterproof underlayment--Southeast corner - January 20, 2011
Roof--Removing slate and installing waterproof underlayment--Southeast corner - January 20, 2011
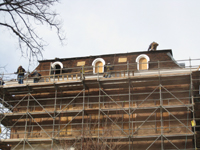 Roof--Removing slate and installing waterproof underlayment--East side - January 20, 2011
Roof--Removing slate and installing waterproof underlayment--East side - January 20, 2011
 Roof--Removing slate and installing waterproof underlayment--Northeast corner - January 20, 2011
Roof--Removing slate and installing waterproof underlayment--Northeast corner - January 20, 2011
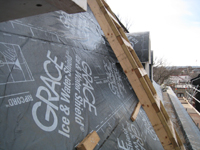 Roof--West Mansard roof with waterproof underlayment, looking south - January 20, 2011
Roof--West Mansard roof with waterproof underlayment, looking south - January 20, 2011
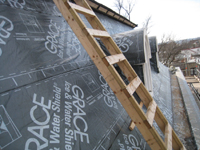 Roof--West Mansard roof with waterproof underlayment, looking south - January 20, 2011
Roof--West Mansard roof with waterproof underlayment, looking south - January 20, 2011
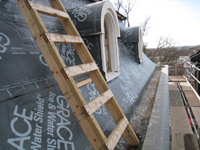 Roof--West Mansard roof with waterproof underlayment, looking south - January 20, 2011
Roof--West Mansard roof with waterproof underlayment, looking south - January 20, 2011
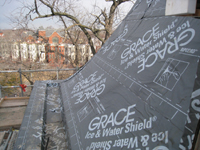 Roof--West Mansard roof with waterproof underlayment, looking north - January 20, 2011
Roof--West Mansard roof with waterproof underlayment, looking north - January 20, 2011
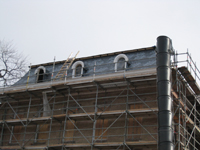 Roof--Waterproof underlayment on Mansard roof, west side - January 20, 2011
Roof--Waterproof underlayment on Mansard roof, west side - January 20, 2011
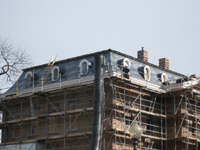 Roof--Waterproof underlayment on Mansard roof, southwest corner - January 20, 2011
Roof--Waterproof underlayment on Mansard roof, southwest corner - January 20, 2011
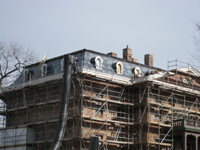 Roof--Waterproof underlayment on Mansard roof, southwest corner - January 20, 2011
Roof--Waterproof underlayment on Mansard roof, southwest corner - January 20, 2011
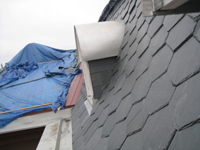 Roof--New slate mansard
roof--northwest side looking east - April 9, 2011
Roof--New slate mansard
roof--northwest side looking east - April 9, 2011
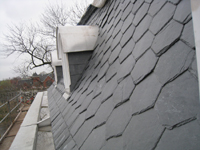 Roof--New slate mansard roof-- east
side looking north - April 9, 2011
Roof--New slate mansard roof-- east
side looking north - April 9, 2011
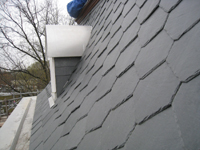 Roof--New slate mansard roof-- east
side looking south - April 9, 2011
Roof--New slate mansard roof-- east
side looking south - April 9, 2011
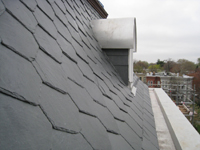 Roof--New slate mansard roof-- east
side looking north - April 9, 2011
Roof--New slate mansard roof-- east
side looking north - April 9, 2011
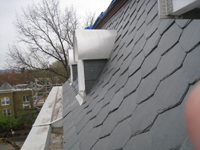 Roof--New slate mansard roof-- east
side looking south - April 9, 2011
Roof--New slate mansard roof-- east
side looking south - April 9, 2011
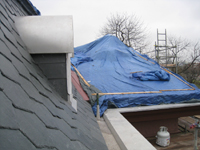 Third Floor--New shale mansard
roof-- south side looking east - April 9, 2011
Third Floor--New shale mansard
roof-- south side looking east - April 9, 2011
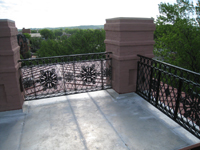 Roof--Restored Widow's Walk, looking east - April 29, 2011
Roof--Restored Widow's Walk, looking east - April 29, 2011
 Roof--Restored Widow's Walk looking west - April 29, 2011
Roof--Restored Widow's Walk looking west - April 29, 2011
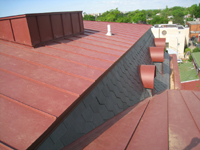 Roof--North side of room looking west, with elevator protrusion on left - April 29, 2011
Roof--North side of room looking west, with elevator protrusion on left - April 29, 2011
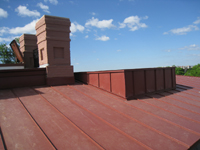 Roof--North side of roof with elevator protrusion, looking south - April 29, 2011
Roof--North side of roof with elevator protrusion, looking south - April 29, 2011
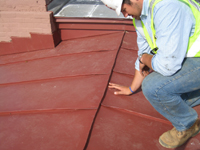 Roof--Detail of how the seams are handled, the original way - April 29, 2011
Roof--Detail of how the seams are handled, the original way - April 29, 2011
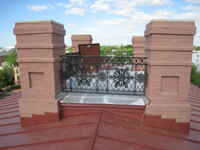 Roof--View of Widow's Walk looking west - April 29, 2011
Roof--View of Widow's Walk looking west - April 29, 2011
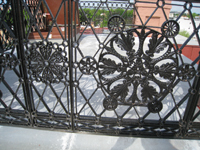 Roof--Detail of ironwork in Widow's Walk - April 29, 2011
Roof--Detail of ironwork in Widow's Walk - April 29, 2011
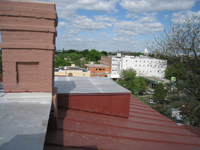 Roof--View towards the Capitol from Widow's Walk north edge - April 29, 2011
Roof--View towards the Capitol from Widow's Walk north edge - April 29, 2011
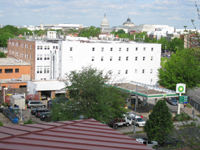 Roof--View of Capitol from Widow's Walk - April 29, 2011
Roof--View of Capitol from Widow's Walk - April 29, 2011
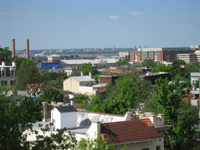 Roof--View of Potomac and Alexandria from Widow's Walk - April 29, 2011
Roof--View of Potomac and Alexandria from Widow's Walk - April 29, 2011
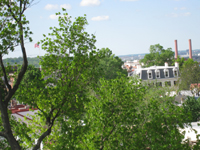 Roof--View of Commandant's Residence from Widow's Walk - April 29, 2011
Roof--View of Commandant's Residence from Widow's Walk - April 29, 2011
 Roof--Looking east from Widow's Walk - April 29, 2011
Roof--Looking east from Widow's Walk - April 29, 2011
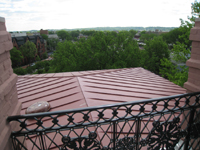 Roof--Looking southeast from Widow's Walk - April 29, 2011
Roof--Looking southeast from Widow's Walk - April 29, 2011
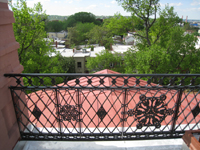 Roof--Looking south from Widow's Walk - April 29, 2011
Roof--Looking south from Widow's Walk - April 29, 2011
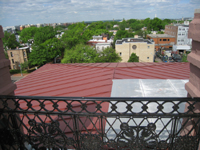 Roof--Looking west from Widow's Walk, with elevator enclosure in foreground - April 29, 2011
Roof--Looking west from Widow's Walk, with elevator enclosure in foreground - April 29, 2011
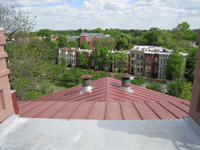 Roof--Looking north from Widow's Walk - April 29, 2011
Roof--Looking north from Widow's Walk - April 29, 2011
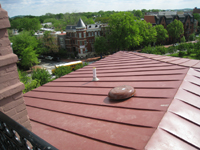 Roof--Looking northeast from Widow's Walk - April 29, 2011
Roof--Looking northeast from Widow's Walk - April 29, 2011
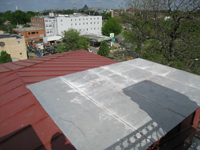 Roof--Looking west from Widow's Walk, with elevator enclosure in foreground - April 29, 2011
Roof--Looking west from Widow's Walk, with elevator enclosure in foreground - April 29, 2011
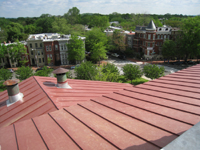 Roof--Looking north from Widow's Walk - April 29, 2011
Roof--Looking north from Widow's Walk - April 29, 2011
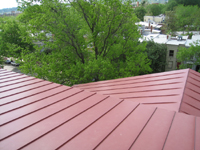 Roof--Looking south east from Widow's Walk - April 29, 2011
Roof--Looking south east from Widow's Walk - April 29, 2011
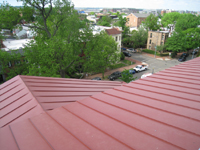 Roof--Looking south west from Widow's Walk - April 29, 2011
Roof--Looking south west from Widow's Walk - April 29, 2011
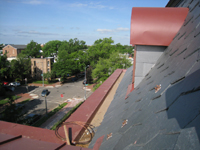 Roof--South side looking west, showing preparation for lightning grounds - May 11, 2011
Roof--South side looking west, showing preparation for lightning grounds - May 11, 2011
 Roof--View to the west from the roof - June 29, 2011
Roof--View to the west from the roof - June 29, 2011
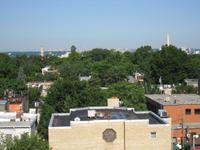 Roof--View to the west from the roof - June 29, 2011
Roof--View to the west from the roof - June 29, 2011
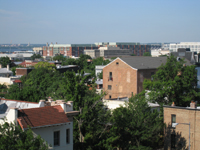 Roof--View to the southwest from the roof - June 29, 2011
Roof--View to the southwest from the roof - June 29, 2011
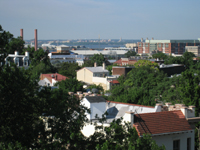 Roof--View to the southwest from the roof - June 29, 2011
Roof--View to the southwest from the roof - June 29, 2011
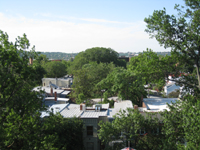 Roof--View to the south from the roof - June 29, 2011
Roof--View to the south from the roof - June 29, 2011
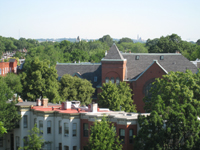 Roof--View to the north from the roof - June 29, 2011
Roof--View to the north from the roof - June 29, 2011
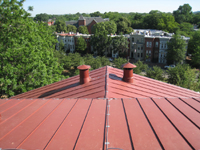 Roof--View to the north from the roof - June 29, 2011
Roof--View to the north from the roof - June 29, 2011
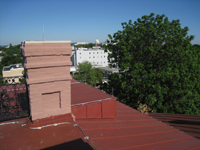 Roof--Looking west from the roof - June 29, 2011
Roof--Looking west from the roof - June 29, 2011
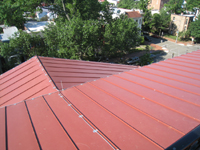 Roof--Looking south on the roof - June 29, 2011
Roof--Looking south on the roof - June 29, 2011
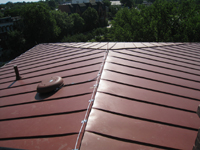 Roof--Looking east on the roof - June 29, 2011
Roof--Looking east on the roof - June 29, 2011
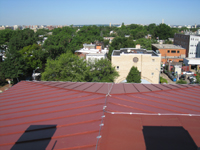 Roof--Looking west from the roof - June 29, 2011
Roof--Looking west from the roof - June 29, 2011
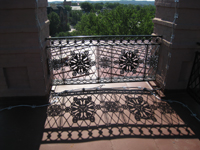 Roof--Ironwork on the east side - June 29, 2011
Roof--Ironwork on the east side - June 29, 2011
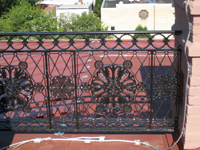 Roof--Ironwork on the west side - June 29, 2011
Roof--Ironwork on the west side - June 29, 2011
This site is sponsored by the Friends of the Old Naval Hospital
Last updated August 11, 2011