
Click on photo to see a larger image.
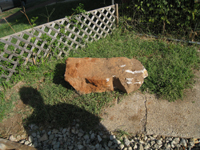 Fence - Anchor Stone (Granite) From Southwest Corner
Fence - Anchor Stone (Granite) From Southwest Corner
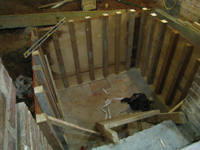 Ground Floor (Basement) - Elevator Base
Ground Floor (Basement) - Elevator Base
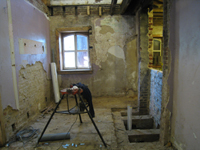 Ground Floor (Basement) - Central Room With Chase
Ground Floor (Basement) - Central Room With Chase
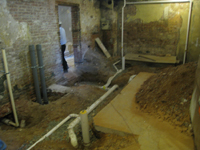 Ground Floor (Basement) - Northwest Room With Final Plumbing
Ground Floor (Basement) - Northwest Room With Final Plumbing
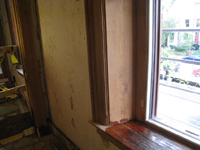 First Floor - Southwest Corner Frame Detail Before Priming
First Floor - Southwest Corner Frame Detail Before Priming
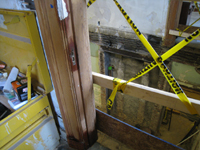 First Floor - Southwest Corner at Staircase Detail of Door Frame After Sanding
First Floor - Southwest Corner at Staircase Detail of Door Frame After Sanding
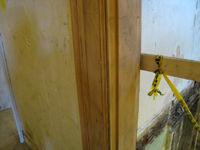 First Floor - Southwest Corner at Staircase Detail of Doorframe After Sanding
First Floor - Southwest Corner at Staircase Detail of Doorframe After Sanding
 First Floor - Center Room Corridor Detail of Door Frame After Priming
First Floor - Center Room Corridor Detail of Door Frame After Priming
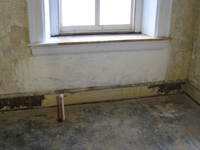 First Floor - Center Room Roughed in HVAC
First Floor - Center Room Roughed in HVAC
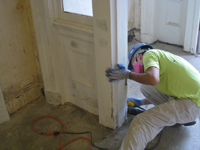 First Floor - South Door Primed
First Floor - South Door Primed
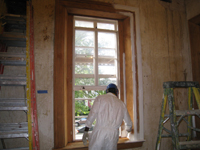 First Floor - Southeast Corner Priming
First Floor - Southeast Corner Priming
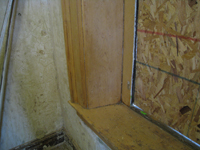 First Floor - Northwest Corner Room Window Frame Detail
First Floor - Northwest Corner Room Window Frame Detail
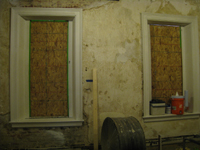 First Floor - Northwest Corner Room North Windows
First Floor - Northwest Corner Room North Windows
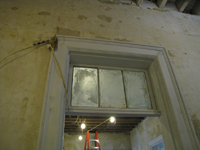 First Floor - South Corridor Transom Detail Primed
First Floor - South Corridor Transom Detail Primed
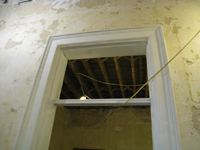 First Floor - Northwest Room Transom Detail
First Floor - Northwest Room Transom Detail
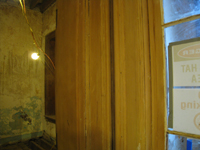 First Floor - North Door Frames Detail
First Floor - North Door Frames Detail
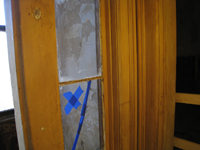 First Floor - North Door Frames Detail
First Floor - North Door Frames Detail
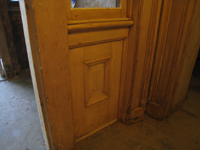 First Floor - North Door Frames Detail
First Floor - North Door Frames Detail
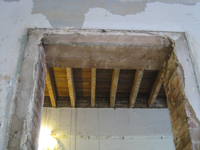 Second Floor - Central Room Door Frame Detail (Wall Proposed for Demolition)
Second Floor - Central Room Door Frame Detail (Wall Proposed for Demolition)
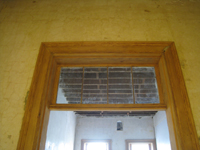 Second Floor - Corridor Southeast Transom Detail
Second Floor - Corridor Southeast Transom Detail
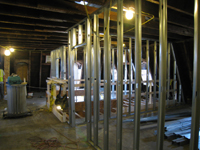 Third Floor - East Room Framing In
Third Floor - East Room Framing In
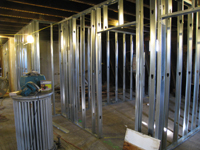 Third Floor - East Room Framing In
Third Floor - East Room Framing In
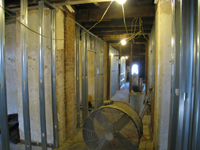 Third Floor - View From East Room Looking West
Third Floor - View From East Room Looking West
 Third Floor - West Room Framing In (West Stairwell Opening)
Third Floor - West Room Framing In (West Stairwell Opening)
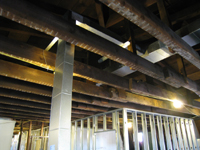 Third Floor - West Room Framing and Ducting Detail
Third Floor - West Room Framing and Ducting Detail
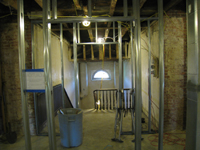 Third Floor - Looking North to Stairwell Across Corridor
Third Floor - Looking North to Stairwell Across Corridor
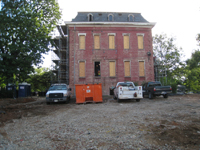 Elevation - West Side (Without Fire Escape)
Elevation - West Side (Without Fire Escape)
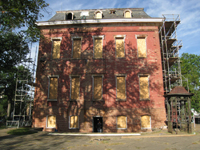 Elevation - East Side Without Fire Escape
Elevation - East Side Without Fire Escape
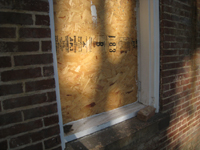 Elevation - East Ground Floor Window Frame Detail
Elevation - East Ground Floor Window Frame Detail
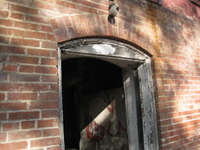 Elevation - Ground Floor East Doorway Frame Detail
Elevation - Ground Floor East Doorway Frame Detail
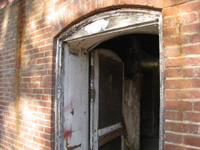 Elevation - Ground Floor East Doorway Frame Detail
Elevation - Ground Floor East Doorway Frame Detail
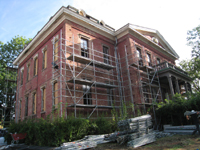 Elevation - South With Scaffolding
Elevation - South With Scaffolding
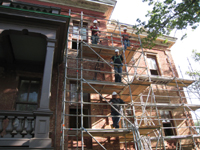 Elevation - South Detail With Scaffolding
Elevation - South Detail With Scaffolding
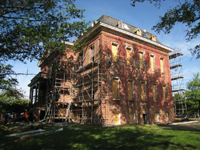 Elevation - East (Without Fire Escape)
Elevation - East (Without Fire Escape)
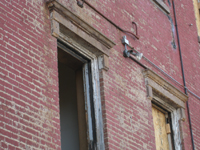 Elevation - West Side First Floor Windows Detail
Elevation - West Side First Floor Windows Detail
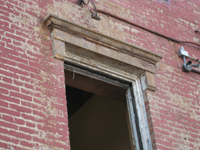 Elevation - West Side First Floor Windows Detail
Elevation - West Side First Floor Windows Detail
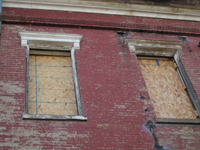 Elevation - West Side Second Floor Windows Detail
Elevation - West Side Second Floor Windows Detail
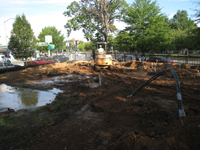 Geothermal HVAC - Northwest Corner Showing Pipes From Wells
Geothermal HVAC - Northwest Corner Showing Pipes From Wells
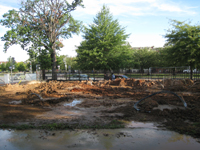 Geothermal HVAC - Northwest Corner Showing Pipes From Wells
Geothermal HVAC - Northwest Corner Showing Pipes From Wells
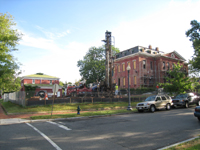 Geothermal HVAC - Southwest Corner
Geothermal HVAC - Southwest Corner
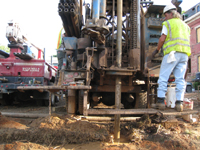 Geothermal HVAC - Detail at Southwest Corner
Geothermal HVAC - Detail at Southwest Corner
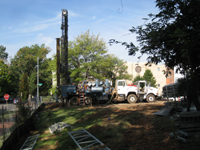 Georthermal HVAC - Drilling on Southwest Corner
Georthermal HVAC - Drilling on Southwest Corner
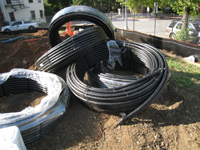 Geothermal HVAC - Pipe for Wells (Showing Bottom End)
Geothermal HVAC - Pipe for Wells (Showing Bottom End)
This site is sponsored by the Friends of the Old Naval Hospital
Last updated January 29, 2011