
Click on photo to see a larger image.
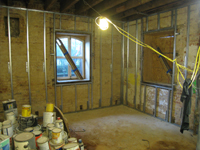 Ground Floor (Basement) - Framing in southwest corner room
Ground Floor (Basement) - Framing in southwest corner room
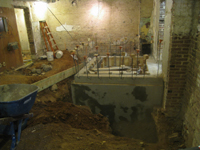 Ground Floor (Basement) - Elevator base
Ground Floor (Basement) - Elevator base
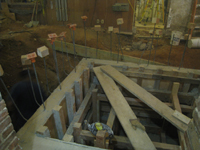 Ground Floor (Basement) - Elevator base
Ground Floor (Basement) - Elevator base
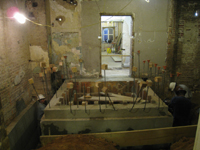 Ground Floor (Basement) - Elevator base
Ground Floor (Basement) - Elevator base
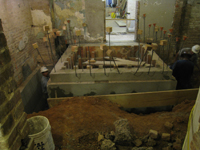 Ground Floor (Basement) - Elevator base
Ground Floor (Basement) - Elevator base
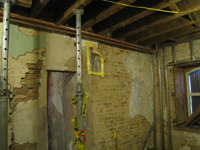 Ground Floor (Basement) - Plumbing in south central room
Ground Floor (Basement) - Plumbing in south central room
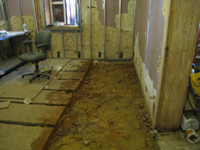 Ground Floor (Basement) - Floor removal for plumbing, southeast corner room
Ground Floor (Basement) - Floor removal for plumbing, southeast corner room
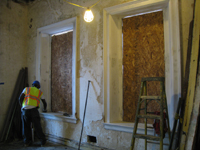 Second Floor--Priming window frames in southwest corner room
Second Floor--Priming window frames in southwest corner room
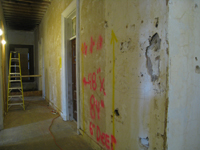 Second Floor--Corridor looking west from center, showing location for electrical box
Second Floor--Corridor looking west from center, showing location for electrical box
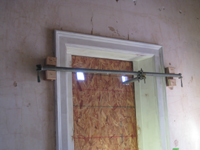 Second Floor--Innovative technique for stabilizing scaffolding, in northeast corner room
Second Floor--Innovative technique for stabilizing scaffolding, in northeast corner room
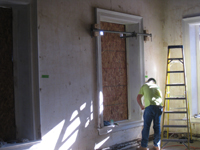 Second Floor--Innovative technique for stabilizing scaffolding, in northeast corner room
Second Floor--Innovative technique for stabilizing scaffolding, in northeast corner room
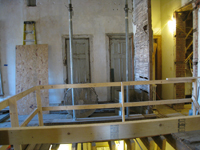 Second Floor--Newly discovered doors behind elevator opening
Second Floor--Newly discovered doors behind elevator opening
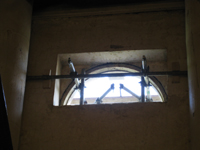 Third Floor--Innovative technique for stabilizing scaffolding, in stairwell
Third Floor--Innovative technique for stabilizing scaffolding, in stairwell
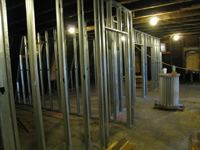 Third Floor--Framing in east room
Third Floor--Framing in east room
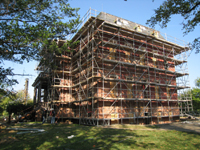 Elevation--East side with scaffolding
Elevation--East side with scaffolding
 Elevation--West side, installing scaffolding
Elevation--West side, installing scaffolding
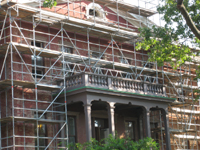 Elevation--South entrance, showing scaffold span over portico
Elevation--South entrance, showing scaffold span over portico
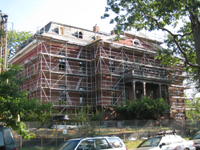 Elevation--South entrance, showing scaffold span over portico
Elevation--South entrance, showing scaffold span over portico
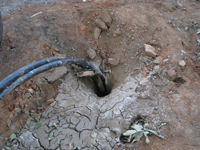 Geothermal/HVAC--Pipe sunk into 350 foot well
Geothermal/HVAC--Pipe sunk into 350 foot well
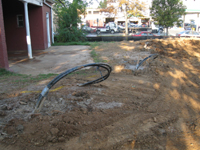 Geothermal/HVAC--Pipes sunk into 350 foot well in northwest corner
Geothermal/HVAC--Pipes sunk into 350 foot well in northwest corner
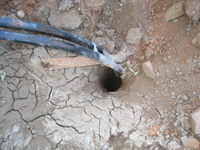 Geothermal/HVAC--Pipe sunk into well
Geothermal/HVAC--Pipe sunk into well
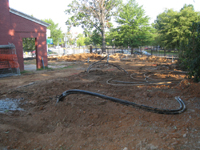 Geothermal/HVAC--Pipes sunk into 350 foot well in northwest corner
Geothermal/HVAC--Pipes sunk into 350 foot well in northwest corner
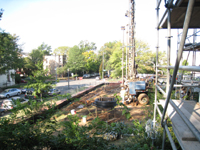 Geothermal/HVAC--Southwest corner
Geothermal/HVAC--Southwest corner
 Geothermal/HVAC--Southwest corner showing pipes in wells
Geothermal/HVAC--Southwest corner showing pipes in wells
This site is sponsored by the Friends of the Old Naval Hospital
Last updated January 29, 2011