
Click on photo to see a larger image.
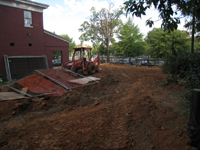 Grounds--After the Geothermal lines were connected and buried
Grounds--After the Geothermal lines were connected and buried
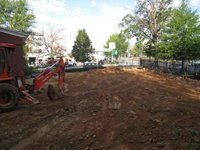 Grounds--After the Geothermal lines were connected and buried
Grounds--After the Geothermal lines were connected and buried
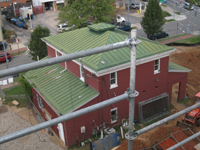 Carriage House - View from above
Carriage House - View from above
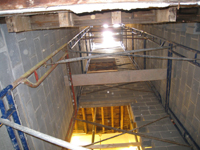 Ground Floor (Basement) - Elevator shaft looking up
Ground Floor (Basement) - Elevator shaft looking up
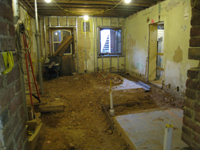 Ground Floor (Basement) - South central room
Ground Floor (Basement) - South central room
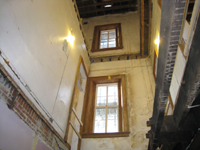 Ground Floor (Basement) - Stair case looking up
Ground Floor (Basement) - Stair case looking up
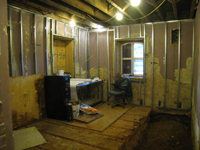 Ground Floor (Basement) - South east corner room
Ground Floor (Basement) - South east corner room
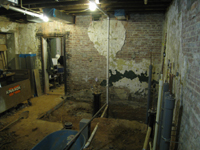 Ground Floor (Basement) - North east room
Ground Floor (Basement) - North east room
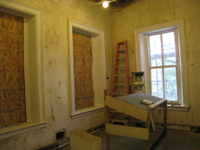 First Floor--South east corner room
First Floor--South east corner room
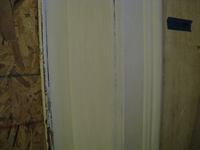 First Floor--South east corner room, primed window detail
First Floor--South east corner room, primed window detail
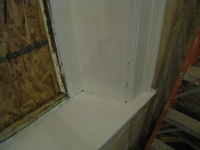 First Floor--South east corner room, primed window detail
First Floor--South east corner room, primed window detail
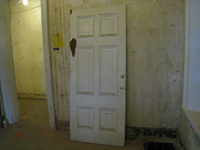 First Floor--South east corner room, original door
First Floor--South east corner room, original door
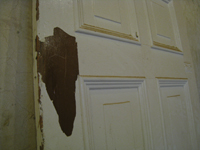 First Floor--South east corner room, original door, detail
First Floor--South east corner room, original door, detail
 First Floor--South central room
First Floor--South central room
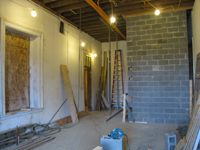 First Floor--North west room with elevator shaft
First Floor--North west room with elevator shaft
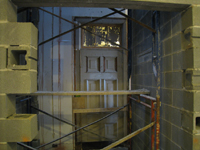 First Floor--North west corner room, looking through elevator shaft to elevator door
First Floor--North west corner room, looking through elevator shaft to elevator door
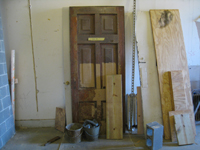 First Floor--Saved original door from northwest corner room
First Floor--Saved original door from northwest corner room
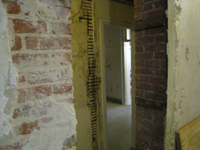 First Floor--From original staircase looking south east through wall to corridor
First Floor--From original staircase looking south east through wall to corridor
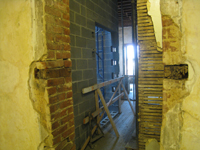 First Floor--From original staircase looking south west through to elevator shaft
First Floor--From original staircase looking south west through to elevator shaft
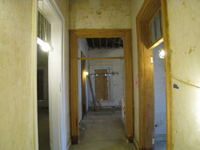 Second Floor--Corridor looking east
Second Floor--Corridor looking east
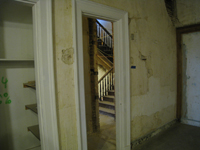 Second Floor--From north east room looking through to original staircase
Second Floor--From north east room looking through to original staircase
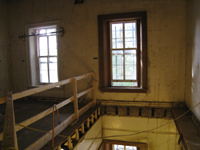 Second Floor--New staircase opening in south east room
Second Floor--New staircase opening in south east room
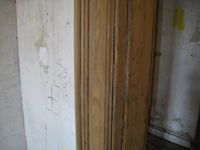 Second Floor--Detail of sanded door frame
Second Floor--Detail of sanded door frame
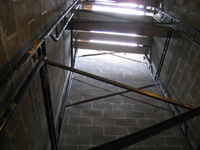 Second Floor - Elevator shaft looking up
Second Floor - Elevator shaft looking up
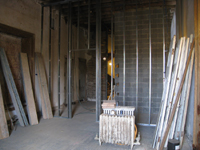 Second Floor - North west corner room with elevator shaft
Second Floor - North west corner room with elevator shaft
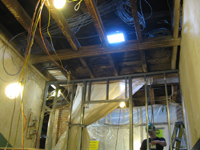 Third Floor--Electrical work and opening through to Widow's walk (from original staircase)
Third Floor--Electrical work and opening through to Widow's walk (from original staircase)
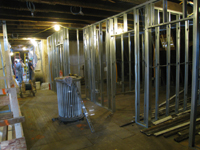 Third Floor--East room looking west
Third Floor--East room looking west
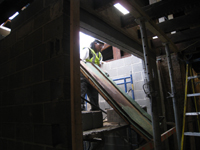 Third Floor--Elevator shaft opening in roof
Third Floor--Elevator shaft opening in roof
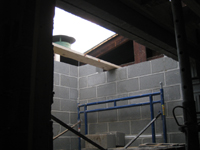 Third Floor--Elevator shaft opening in roof
Third Floor--Elevator shaft opening in roof
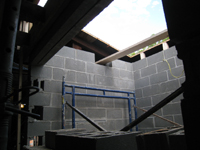 Third Floor--Elevator shaft opening in roof
Third Floor--Elevator shaft opening in roof
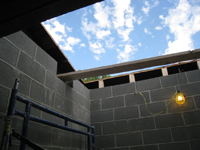 Third Floor--Elevator shaft opening in roof
Third Floor--Elevator shaft opening in roof
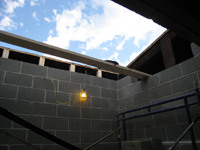 Third Floor--Elevator shaft opening in roof
Third Floor--Elevator shaft opening in roof
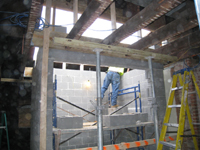 Third Floor--Elevator shaft opening in roof
Third Floor--Elevator shaft opening in roof
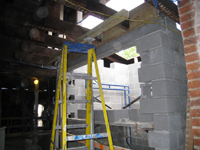 Third Floor--Elevator shaft opening in roof
Third Floor--Elevator shaft opening in roof
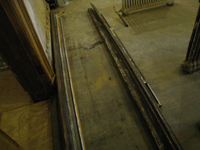 Roof--Ledger boards and molding from around Widow's walk, ready for restoration
Roof--Ledger boards and molding from around Widow's walk, ready for restoration
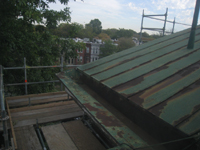 Roof - West side of north roof over Pennsylvania Ave. entrance, looking north
Roof - West side of north roof over Pennsylvania Ave. entrance, looking north
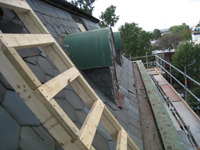 Roof - West Mansard roof, looking south
Roof - West Mansard roof, looking south
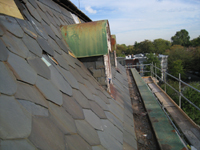 Roof - View of east Mansard roof looking north
Roof - View of east Mansard roof looking north
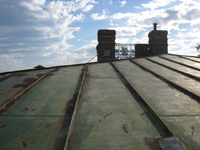 Roof - View from west side towards Widow's Walk, looking east
Roof - View from west side towards Widow's Walk, looking east
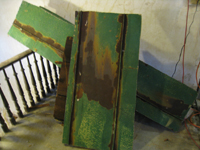 Roof - Pieces of roof cut out for elevator
Roof - Pieces of roof cut out for elevator
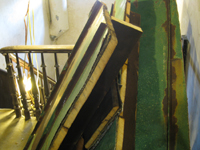 Roof--Pieces of roof cut out for elevator
Roof--Pieces of roof cut out for elevator
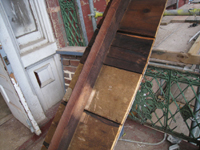 Roof--Pieces of roof cut out for elevator
Roof--Pieces of roof cut out for elevator
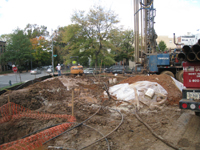 Geothermal/HVAC--Southwest corner drilling
Geothermal/HVAC--Southwest corner drilling
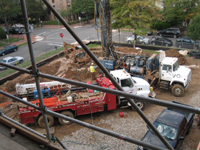 Geothermal/HVAC--View of south west corner
Geothermal/HVAC--View of south west corner
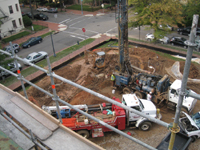 Geothermal/HVAC - South west corner
Geothermal/HVAC - South west corner
This site is sponsored by the Friends of the Old Naval Hospital
Last updated January 29, 2011