
Click on photo to see a larger image.
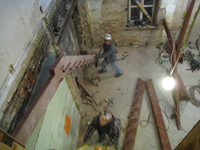 Ground Floor (Basement) - Installation of stair
Ground Floor (Basement) - Installation of stair
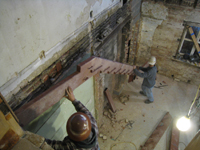 Ground Floor (Basement) - Installation of stair
Ground Floor (Basement) - Installation of stair
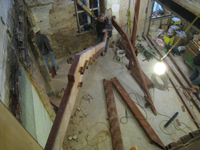 Ground Floor (Basement) - Installation of stair
Ground Floor (Basement) - Installation of stair
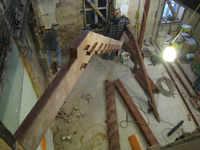 Ground Floor (Basement) - Installation of stair
Ground Floor (Basement) - Installation of stair
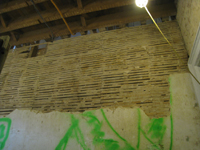 First Floor--Southeast room, lathing on west wall
First Floor--Southeast room, lathing on west wall
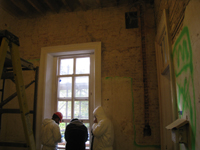 First Floor--Southeast room, bare brick on south wall
First Floor--Southeast room, bare brick on south wall
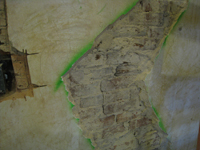 First Floor--Southeast room, detail of bare brick on north wall (by doorway)
First Floor--Southeast room, detail of bare brick on north wall (by doorway)
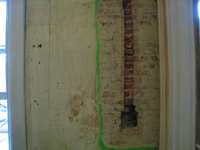 First Floor--Southeast room, detail, bare brick on south wall
First Floor--Southeast room, detail, bare brick on south wall
 Second Floor--Demolition of the two central walls (from west side)
Second Floor--Demolition of the two central walls (from west side)
 Second Floor--Detail--Demolition of the two central walls (from west side)
Second Floor--Detail--Demolition of the two central walls (from west side)
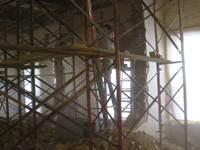 Second Floor--Detail--Demolition of the two central walls (from west side)
Second Floor--Detail--Demolition of the two central walls (from west side)
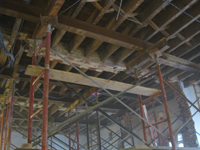 Second Floor--Detail--Demolition of the two central walls (from west side)
Second Floor--Detail--Demolition of the two central walls (from west side)
 Second Floor--Demolition of the two central walls (from east side)
Second Floor--Demolition of the two central walls (from east side)
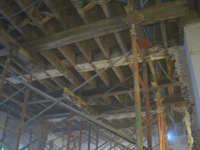 Second Floor--Detail--Demolition of the two central walls (from east side)
Second Floor--Detail--Demolition of the two central walls (from east side)
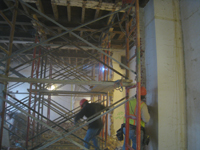 Second Floor--Demolition of the two central walls (from east side)
Second Floor--Demolition of the two central walls (from east side)
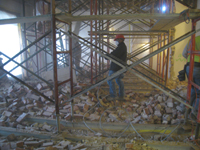 Second Floor--Demolition of the two central walls (from east side)
Second Floor--Demolition of the two central walls (from east side)
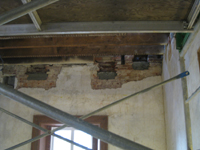 Second Floor--Supports for Stair (east side)
Second Floor--Supports for Stair (east side)
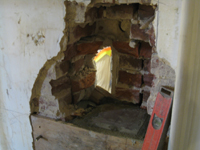 Second Floor--Detail--Support for stair, east side
Second Floor--Detail--Support for stair, east side
This site is sponsored by the Friends of the Old Naval Hospital
Last updated January 29, 2011