
Click on photo to see a larger image.
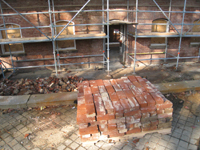 Grounds--Bricks saved from second floor wall demolition.
Grounds--Bricks saved from second floor wall demolition.
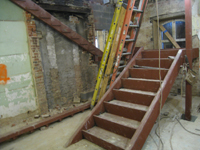 Ground Floor (Basement) - Installation of stairs in west stairwell
Ground Floor (Basement) - Installation of stairs in west stairwell
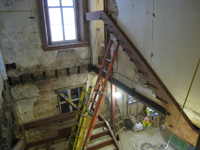 Second Floor--Installation of stairs in west stairwell
Second Floor--Installation of stairs in west stairwell
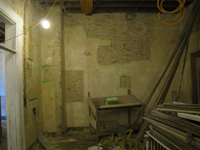 Second Floor--Northeast room--West wall. Selective baring of wall for plaster replacement and restoration
Second Floor--Northeast room--West wall. Selective baring of wall for plaster replacement and restoration
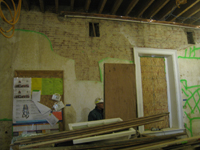 Second Floor--Northeast room--North wall. Selective baring of wall for plaster replacement and restoration
Second Floor--Northeast room--North wall. Selective baring of wall for plaster replacement and restoration
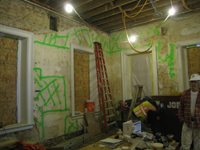 Second Floor--Northeast room--North and east walls. Selective baring of wall for plaster replacement and restoration. (Green markings to be removed)
Second Floor--Northeast room--North and east walls. Selective baring of wall for plaster replacement and restoration. (Green markings to be removed)
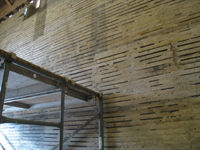 Second Floor--Southeast room--West wall. Lathing bared for replacement of plaster (see 5570)
Second Floor--Southeast room--West wall. Lathing bared for replacement of plaster (see 5570)
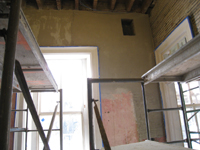 Second Floor--Southeast room--South wall. New base applied (see 5571)
Second Floor--Southeast room--South wall. New base applied (see 5571)
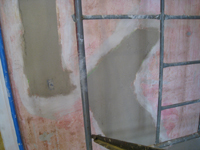 Second Floor--Southeast room--North wall. New base applied (see 5572 and 5573)
Second Floor--Southeast room--North wall. New base applied (see 5572 and 5573)
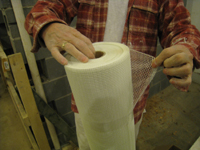 Second Floor--Nylon mesh to be used for applying final skim coat of plaster
Second Floor--Nylon mesh to be used for applying final skim coat of plaster
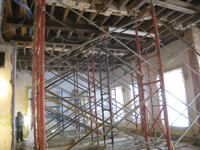 Second Floor--Center south room, newly opened room. Two walls demolished
Second Floor--Center south room, newly opened room. Two walls demolished
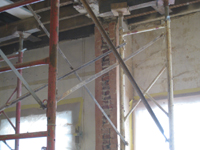 Second Floor--Detail. Center south room, newly opened room. Two walls demolished
Second Floor--Detail. Center south room, newly opened room. Two walls demolished
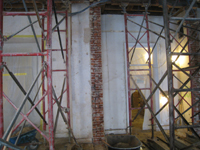 Second Floor--Center south room, North wall. Newly opened room. Two walls demolished
Second Floor--Center south room, North wall. Newly opened room. Two walls demolished
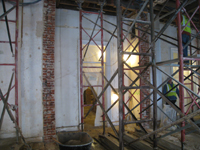 Second Floor--Center south room, north wall. Newly opened room. Two walls demolished
Second Floor--Center south room, north wall. Newly opened room. Two walls demolished
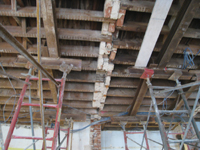 Second Floor--Detail. Center south room, newly opened room. Two walls demolished
Second Floor--Detail. Center south room, newly opened room. Two walls demolished
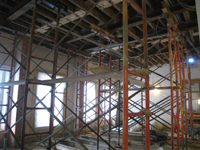 Second Floor--Center south room, looking west. Newly opened room. Two walls demolished
Second Floor--Center south room, looking west. Newly opened room. Two walls demolished
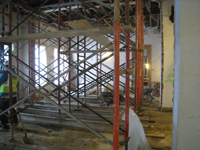 Second Floor--Center south room, looking west. Newly opened room. Two walls demolished
Second Floor--Center south room, looking west. Newly opened room. Two walls demolished
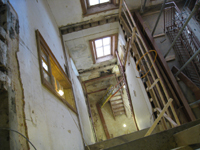 Third Floor--Looking down west stairwell at stair installation
Third Floor--Looking down west stairwell at stair installation
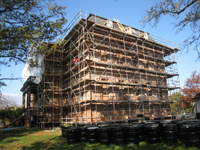 Elevation--East side after cleaning.
Elevation--East side after cleaning.
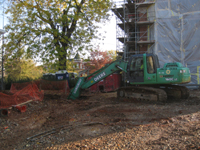 Geothermal/HVAC--Digging hole for installation of geothermal box
Geothermal/HVAC--Digging hole for installation of geothermal box
This site is sponsored by the Friends of the Old Naval Hospital
Last updated January 29, 2011