
Click on photo to see a larger image.
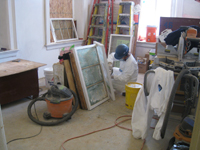 First Floor--On site restoration of the transom windows
First Floor--On site restoration of the transom windows
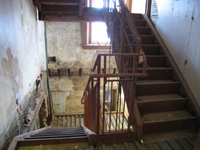 First Floor--Installation of the west staircase
First Floor--Installation of the west staircase
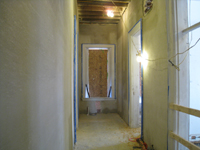 First Floor--Encapsulating plaster complete in the east corridor (ready for skim coat)
First Floor--Encapsulating plaster complete in the east corridor (ready for skim coat)
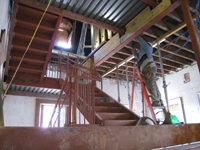 Second Floor--Installation of the west staircase
Second Floor--Installation of the west staircase
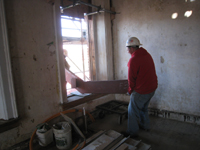 Second Floor--Lifting the parts for the east staircase into the building (through the west side corridor window)
Second Floor--Lifting the parts for the east staircase into the building (through the west side corridor window)
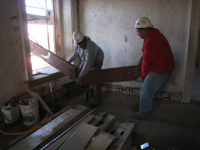 Second Floor--Lifting the parts for the east staircase into the building (through the west side corridor window)
Second Floor--Lifting the parts for the east staircase into the building (through the west side corridor window)
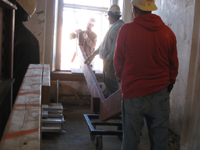 Second Floor--Lifting the parts for the east staircase into the building (through the west side corridor window)
Second Floor--Lifting the parts for the east staircase into the building (through the west side corridor window)
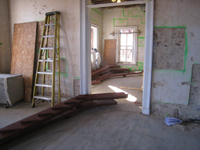 Second Floor--Metal materials ready for installation of the east stairwell (east rooms)
Second Floor--Metal materials ready for installation of the east stairwell (east rooms)
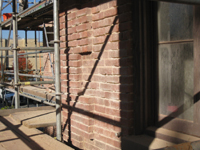 Elevation--Detail of the preparation for mortar repointing (First Floor south just west of main door)
Elevation--Detail of the preparation for mortar repointing (First Floor south just west of main door)
 Elevation--East wall repointing preparation--lower level nearly complete, upper level not done
Elevation--East wall repointing preparation--lower level nearly complete, upper level not done
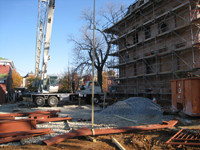 Miscellaneous--Lifting the parts for the east staircase into the building
Miscellaneous--Lifting the parts for the east staircase into the building
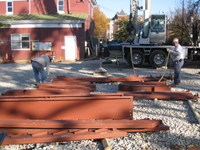 Miscellaneous--Lifting the parts for the east staircase into the building
Miscellaneous--Lifting the parts for the east staircase into the building
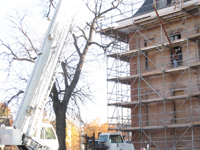 Miscellaneous--Lifting the parts for the east staircase into the building
Miscellaneous--Lifting the parts for the east staircase into the building
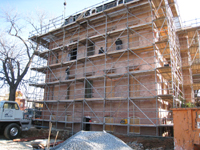 Miscellaneous--Lifting the parts for the east staircase into the building
Miscellaneous--Lifting the parts for the east staircase into the building
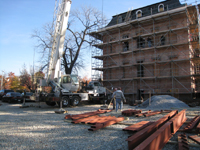 Miscellaneous--Lifting the parts for the east staircase into the building
Miscellaneous--Lifting the parts for the east staircase into the building
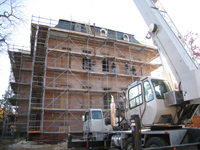 Miscellaneous--Lifting the parts for the east staircase into the building
Miscellaneous--Lifting the parts for the east staircase into the building
This site is sponsored by the Friends of the Old Naval Hospital
Last updated January 29, 2011