
Click on photo to see a larger image.
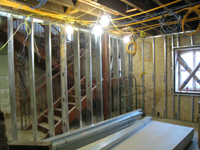 Ground Floor (Basement) - New room with west stairway
Ground Floor (Basement) - New room with west stairway
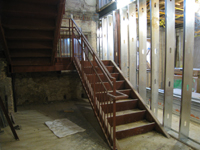 Ground Floor (Basement) - West stairway
Ground Floor (Basement) - West stairway
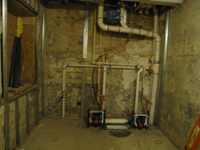 Ground Floor (Basement) - Bathroom under construction in room just east of north door
Ground Floor (Basement) - Bathroom under construction in room just east of north door
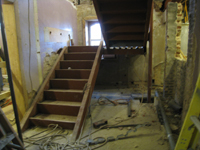 Ground Floor (Basement) - East Stairway under construction
Ground Floor (Basement) - East Stairway under construction
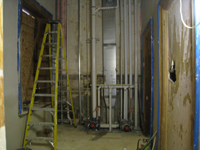 First Floor - Bathroom under construction just east of north door
First Floor - Bathroom under construction just east of north door
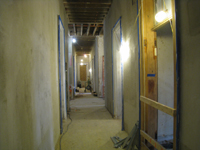 First Floor - Corridor looking to east
First Floor - Corridor looking to east
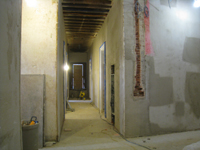 First Floor - Corridor looking west (with electrical box)
First Floor - Corridor looking west (with electrical box)
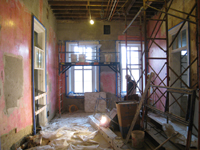 First Floor - Central east room on south side being prepared for brown (encapsulating) coat
First Floor - Central east room on south side being prepared for brown (encapsulating) coat
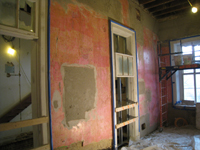 First Floor--Central east room on south side being prepared for brown (encapsulating) coat (note east stairway under construction).
First Floor--Central east room on south side being prepared for brown (encapsulating) coat (note east stairway under construction).
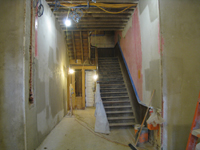 First Floor--Looking north in main corridor
First Floor--Looking north in main corridor
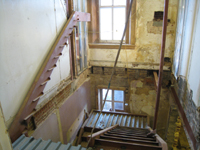 Second Floor--Construction of east stairway
Second Floor--Construction of east stairway
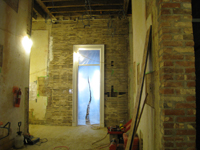 Second Floor--Looking south from stairwell
Second Floor--Looking south from stairwell
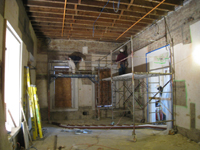 Second Floor--Northeast room. Preparation for brown (encapsulating) coat
Second Floor--Northeast room. Preparation for brown (encapsulating) coat
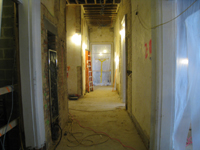 Second Floor--View east in corridor
Second Floor--View east in corridor
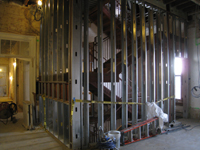 Second Floor--Wall construction around west stairwell
Second Floor--Wall construction around west stairwell
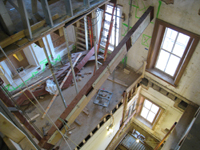 Third Floor--Looking down east stairwell as beam is being raised into place
Third Floor--Looking down east stairwell as beam is being raised into place
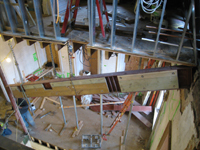 Third Floor--Looking down east stairwell as beam is being raised into place
Third Floor--Looking down east stairwell as beam is being raised into place
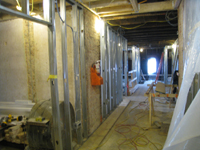 Third Floor--Looking west in main corridor
Third Floor--Looking west in main corridor
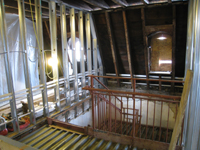 Third Floor--Top of west stairwell
Third Floor--Top of west stairwell
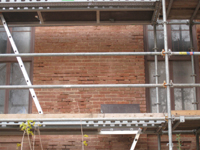 Elevation--Detail of south elevation just west of main door, showing preparation for repointing mortar
Elevation--Detail of south elevation just west of main door, showing preparation for repointing mortar
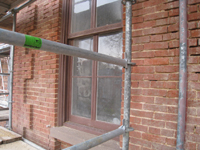 Elevation--Detail of south elevation just west of main door, showing preparation for repointing mortar
Elevation--Detail of south elevation just west of main door, showing preparation for repointing mortar
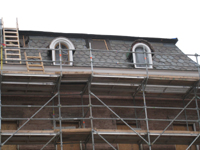 Elevation--West side showing restoration of third floor windows in progress
Elevation--West side showing restoration of third floor windows in progress
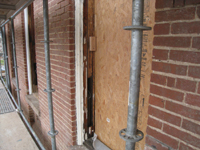 Elevation--West side, first floor, detail of restored window frames before priming
Elevation--West side, first floor, detail of restored window frames before priming
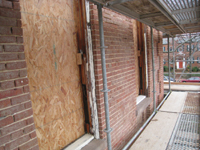 Elevation--West side, first floor, detail of restored window frames before priming
Elevation--West side, first floor, detail of restored window frames before priming
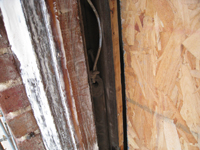 Elevation--West side, first floor, detail of restored window frames before priming
Elevation--West side, first floor, detail of restored window frames before priming
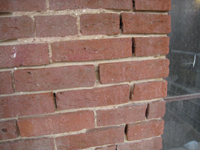 Elevation--Detail of west side corner in preparation for repointing
Elevation--Detail of west side corner in preparation for repointing
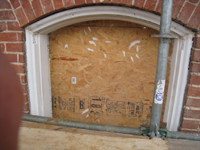 Elevation--Ground floor window on east side detail after restoration and priming
Elevation--Ground floor window on east side detail after restoration and priming
This site is sponsored by the Friends of the Old Naval Hospital
Last updated January 29, 2011