
Click on photo to see a larger image.
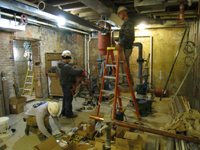 Ground Floor (Basement) --Installing HVAC equipment in northeast room - January 7, 2011
Ground Floor (Basement) --Installing HVAC equipment in northeast room - January 7, 2011
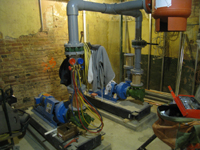 Ground Floor (Basement) --Installing HVAC equipment in northeast room - January 7, 2011
Ground Floor (Basement) --Installing HVAC equipment in northeast room - January 7, 2011
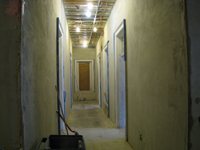 First Floor--Looking east from central corridor - January 7, 2011
First Floor--Looking east from central corridor - January 7, 2011
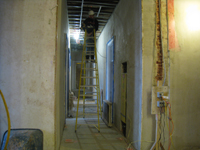 First Floor--Looking west from central corridor - January 7, 2011
First Floor--Looking west from central corridor - January 7, 2011
 First Floor--East stairwell - January 7, 2011
First Floor--East stairwell - January 7, 2011
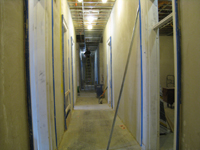 First Floor--Looking west from east end of corridor - January 7, 2011
First Floor--Looking west from east end of corridor - January 7, 2011
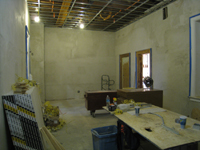 First Floor--North east room after final plaster coat - January 7, 2011
First Floor--North east room after final plaster coat - January 7, 2011
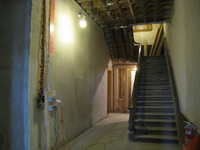 First Floor--Looking north in central corridor - January 7, 2011
First Floor--Looking north in central corridor - January 7, 2011
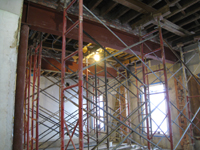 Second Floor--Installed steel beams and columns in central (large) room - January 7, 2011
Second Floor--Installed steel beams and columns in central (large) room - January 7, 2011
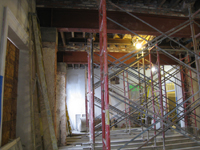 Second Floor--Installed steel beams and columns in central (large) room - January 7, 2011
Second Floor--Installed steel beams and columns in central (large) room - January 7, 2011
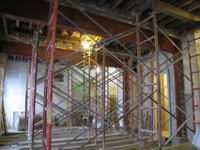 Second Floor--Installed steel beams and columns in central (large) room - January 7, 2011
Second Floor--Installed steel beams and columns in central (large) room - January 7, 2011
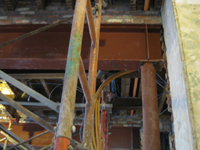 Second Floor--Detail of installed steel beams and columns in central (large) room - January 7, 2011
Second Floor--Detail of installed steel beams and columns in central (large) room - January 7, 2011
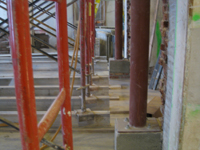 Second Floor--Detail of installed steel columns in central (large) room - January 7, 2011
Second Floor--Detail of installed steel columns in central (large) room - January 7, 2011
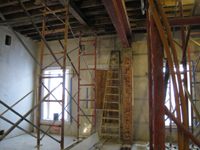 Second Floor--Installed steel beams in central (large) room - January 7, 2011
Second Floor--Installed steel beams in central (large) room - January 7, 2011
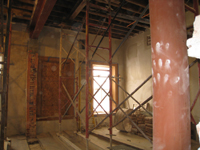 Second Floor--Installed steel beams and columns in central (large) room - January 7, 2011
Second Floor--Installed steel beams and columns in central (large) room - January 7, 2011
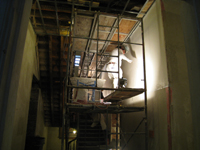 Second Floor--Central stairwell--Applying final plaster coat - January 7, 2011
Second Floor--Central stairwell--Applying final plaster coat - January 7, 2011
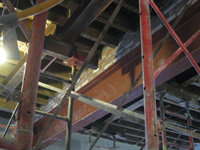 Second Floor--Detail of installed steel beams and columns in central (large) room, showing brickwork - January 7, 2011
Second Floor--Detail of installed steel beams and columns in central (large) room, showing brickwork - January 7, 2011
 Second Floor--Detail of installed steel beams and columns in central (large) room, showing brickwork - January 7, 2011
Second Floor--Detail of installed steel beams and columns in central (large) room, showing brickwork - January 7, 2011
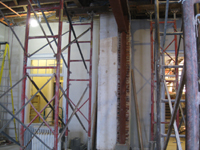 Second Floor--Detail of installed steel beams and columns in central (large) room - January 7, 2011
Second Floor--Detail of installed steel beams and columns in central (large) room - January 7, 2011
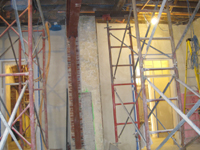 Second Floor--Detail of installed steel beams and columns in central (large) room - January 7, 2011
Second Floor--Detail of installed steel beams and columns in central (large) room - January 7, 2011
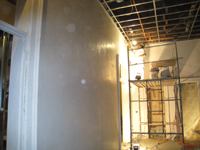 Second Floor--Applying final plaster coat in northeast room - January 7, 2011
Second Floor--Applying final plaster coat in northeast room - January 7, 2011
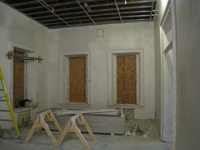 Second Floor--Final plaster coat in northeast room - January 7, 2011
Second Floor--Final plaster coat in northeast room - January 7, 2011
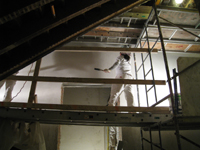 Second Floor--Applying final plaster coat in central stairwell - January 7, 2011
Second Floor--Applying final plaster coat in central stairwell - January 7, 2011
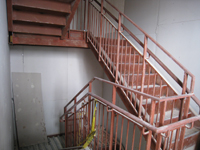 Second Floor--West stairwell from second floor entrance - January 7, 2011
Second Floor--West stairwell from second floor entrance - January 7, 2011
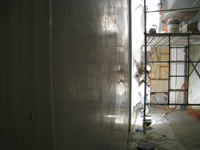 Second Floor--Applying final plaster coat in northeast room (so smooth it is like a mirror) - January 7, 2011
Second Floor--Applying final plaster coat in northeast room (so smooth it is like a mirror) - January 7, 2011
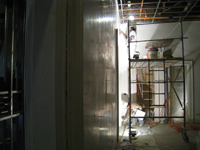 Second Floor--Applying final plaster coat in northeast room (so smooth it is like a mirror) - January 7, 2011
Second Floor--Applying final plaster coat in northeast room (so smooth it is like a mirror) - January 7, 2011
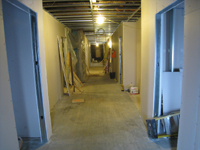 Third Floor--Corridor from west end looking east - January 7, 2011
Third Floor--Corridor from west end looking east - January 7, 2011
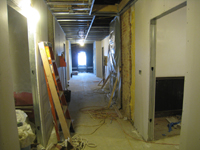 Third Floor--From stairwell entrance looking west - January 7, 2011
Third Floor--From stairwell entrance looking west - January 7, 2011
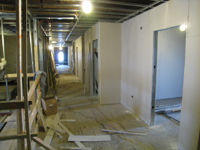 Third Floor--From east end of corridor looking west - January 7, 2011
Third Floor--From east end of corridor looking west - January 7, 2011
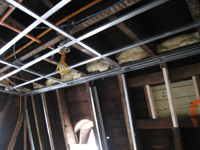 Third Floor--Insulation in southwest corner room - January 7, 2011
Third Floor--Insulation in southwest corner room - January 7, 2011
This site is sponsored by the Friends of the Old Naval Hospital
Last updated January 23, 2011