
Click on photo to see a larger image.
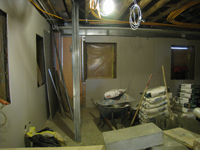 Ground Floor (Basement) --Northwest room - January 20, 2011
Ground Floor (Basement) --Northwest room - January 20, 2011
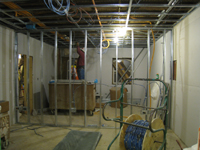 Ground Floor (Basement) --Central south room - January 20, 2011
Ground Floor (Basement) --Central south room - January 20, 2011
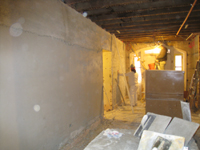 Ground Floor (Basement) --Corridor looking south to entrance--Brown coat plaster - January 20, 2011
Ground Floor (Basement) --Corridor looking south to entrance--Brown coat plaster - January 20, 2011
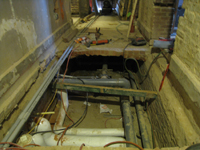 Ground Floor (Basement) --Under floor chase in east side corridor - January 20, 2011
Ground Floor (Basement) --Under floor chase in east side corridor - January 20, 2011
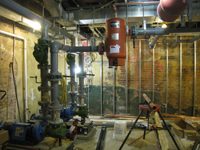 Ground Floor (Basement) --Mechanical room - January 20, 2011
Ground Floor (Basement) --Mechanical room - January 20, 2011
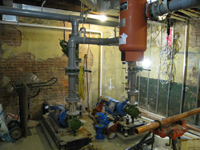 Ground Floor (Basement) --Mechanical room - January 20, 2011
Ground Floor (Basement) --Mechanical room - January 20, 2011
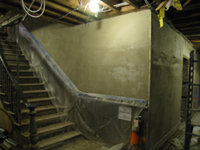 Ground Floor (Basement) --Stairwell with brown coat plaster - January 20, 2011
Ground Floor (Basement) --Stairwell with brown coat plaster - January 20, 2011
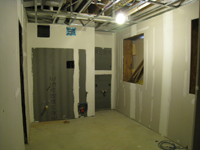 Ground Floor (Basement) —Bathroom - January 20, 2011
Ground Floor (Basement) —Bathroom - January 20, 2011
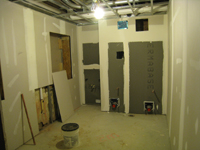 First Floor--East side bathroom - January 20, 2011
First Floor--East side bathroom - January 20, 2011
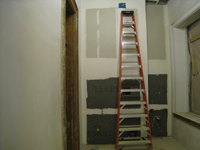 First Floor--West bathroom - January 20, 2011
First Floor--West bathroom - January 20, 2011
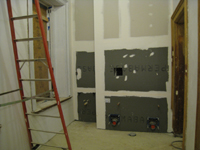 First Floor--East bathroom - January 20, 2011
First Floor--East bathroom - January 20, 2011
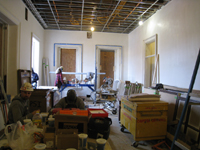 First Floor--North east corner room - January 20, 2011
First Floor--North east corner room - January 20, 2011
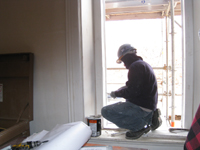 First Floor--North east corner room--restoration of window frame - January 20, 2011
First Floor--North east corner room--restoration of window frame - January 20, 2011
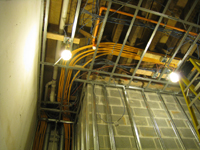 First Floor--Wiring, plumbing, fire suppression, etc. in ceiling just behind elevator shaft - January 20, 2011
First Floor--Wiring, plumbing, fire suppression, etc. in ceiling just behind elevator shaft - January 20, 2011
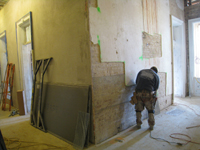 First Floor--Central hall looking south--installing screening for brown coat plaster - January 20, 2011
First Floor--Central hall looking south--installing screening for brown coat plaster - January 20, 2011
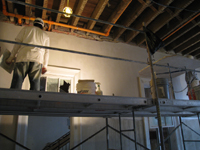 First Floor--East central room--applying white (final) coat - January 20, 2011
First Floor--East central room--applying white (final) coat - January 20, 2011
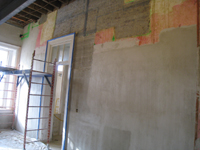 First Floor--East central room--Prepped wall for plastering - January 20, 2011
First Floor--East central room--Prepped wall for plastering - January 20, 2011
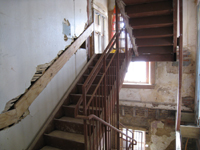 First Floor--West stairwell - January 20, 2011
First Floor--West stairwell - January 20, 2011
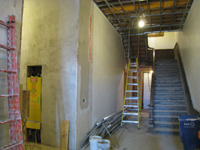 First Floor--Central stairwell to second floor with finished plaster - January 20, 2011
First Floor--Central stairwell to second floor with finished plaster - January 20, 2011
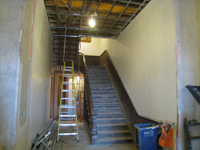 First Floor--Central stairwell to second floor with finished plaster - January 20, 2011
First Floor--Central stairwell to second floor with finished plaster - January 20, 2011
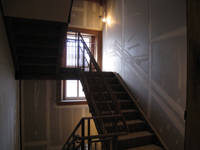 First floor--West stairwell with finished drywall - January 20, 2011
First floor--West stairwell with finished drywall - January 20, 2011
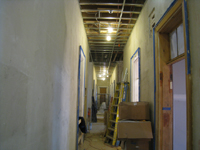 First Floor--Looking east from west side of corridor - January 20, 2011
First Floor--Looking east from west side of corridor - January 20, 2011
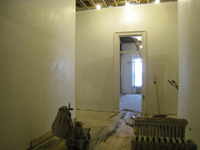 Second Floor--Looking south to large room from central stairwell. Note floor sanding - January 20, 2011
Second Floor--Looking south to large room from central stairwell. Note floor sanding - January 20, 2011
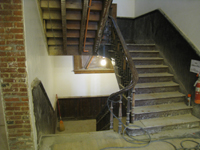 Second Floor--Central stairwell with finished plaster - January 20, 2011
Second Floor--Central stairwell with finished plaster - January 20, 2011
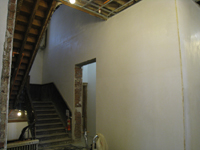 Second Floor--Central stairwell with finished plaster - January 20, 2011
Second Floor--Central stairwell with finished plaster - January 20, 2011
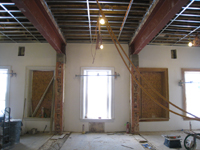 Second Floor--Large central room with large I-beams and finished plaster, looking south from central entrance - January 20, 2011
Second Floor--Large central room with large I-beams and finished plaster, looking south from central entrance - January 20, 2011
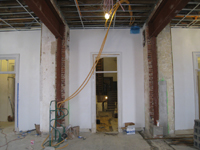 Second Floor--Large central room with large I-beams and finished plaster, looking north to central entrance - January 20, 2011
Second Floor--Large central room with large I-beams and finished plaster, looking north to central entrance - January 20, 2011
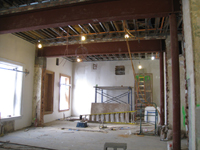 Second Floor--Large central room with large I-beams and finished plaster, with columns in place looking west - January 20, 2011
Second Floor--Large central room with large I-beams and finished plaster, with columns in place looking west - January 20, 2011
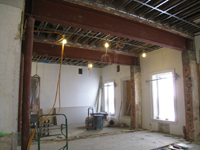 Second Floor--Large central room with large I-beams and finished plaster, with columns looking east - January 20, 2011
Second Floor--Large central room with large I-beams and finished plaster, with columns looking east - January 20, 2011
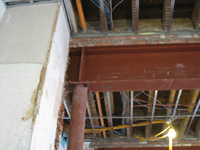 Second Floor--Large central room with large I-beams and finished plaster--detail of column, beam and brickwork - January 20, 2011
Second Floor--Large central room with large I-beams and finished plaster--detail of column, beam and brickwork - January 20, 2011
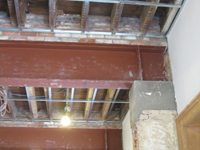 Second Floor--Large central room with large I-beams and finished plaster--detail of original column, beam and brickwork - January 20, 2011
Second Floor--Large central room with large I-beams and finished plaster--detail of original column, beam and brickwork - January 20, 2011
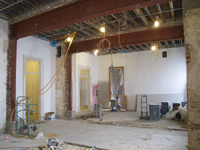 Second Floor--Large central room with large I-beams and finished plaster, from southwest corner of the room - January 20, 2011
Second Floor--Large central room with large I-beams and finished plaster, from southwest corner of the room - January 20, 2011
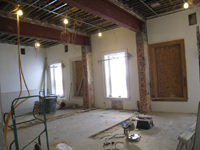 Second Floor--Large central room with large I-beams and finished plaster--detail of column, beam and brickwork, from northwest corner of the room - January 20, 2011
Second Floor--Large central room with large I-beams and finished plaster--detail of column, beam and brickwork, from northwest corner of the room - January 20, 2011
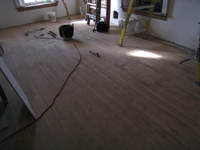 Second Floor--Southwest corner room, detail of floor - January 20, 2011
Second Floor--Southwest corner room, detail of floor - January 20, 2011
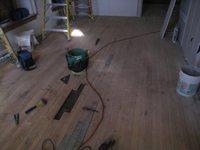 Second Floor--Southwest corner room, detail of floor - January 20, 2011
Second Floor--Southwest corner room, detail of floor - January 20, 2011
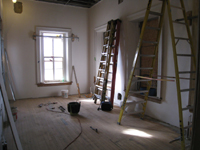 Second Floor--Southwest corner room - January 20, 2011
Second Floor--Southwest corner room - January 20, 2011
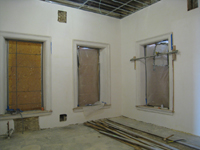 Second Floor--Northwest corner room with original floor (left) exposed after removing later flooring (right) - January 20, 2011
Second Floor--Northwest corner room with original floor (left) exposed after removing later flooring (right) - January 20, 2011
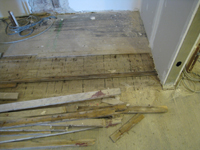 Second Floor--Northwest corner room with original floor exposed after removing later floor (top) - January 20, 2011
Second Floor--Northwest corner room with original floor exposed after removing later floor (top) - January 20, 2011
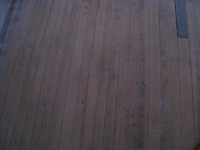 Second Floor--Southwest corner room, detail of floor (note variable width flooring). This is the original flooring - January 20, 2011
Second Floor--Southwest corner room, detail of floor (note variable width flooring). This is the original flooring - January 20, 2011
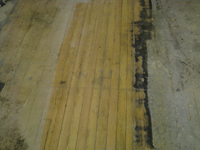 Second Floor--Central corridor, detail of original floor, sanded - January 20, 2011
Second Floor--Central corridor, detail of original floor, sanded - January 20, 2011
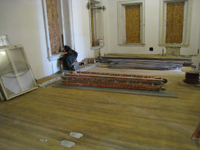 Second Floor--Northeast corner room with sanded original floor - January 20, 2011
Second Floor--Northeast corner room with sanded original floor - January 20, 2011
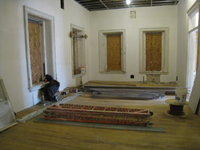 Second Floor--Northeast corner room with sanded original floor and finished plaster - January 20, 2011
Second Floor--Northeast corner room with sanded original floor and finished plaster - January 20, 2011
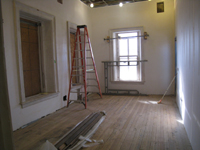 Second Floor--Southeast corner room with sanded original floor - January 20, 2011
Second Floor--Southeast corner room with sanded original floor - January 20, 2011
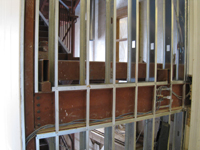 Second Floor--Bracing for east stairwell - January 20, 2011
Second Floor--Bracing for east stairwell - January 20, 2011
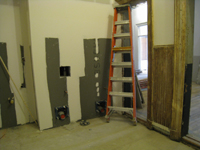 Second Floor--East bathroom - January 20, 2011
Second Floor--East bathroom - January 20, 2011
 Second Floor--Looking down towards large central room (note sanding on floor) - January 20, 2011
Second Floor--Looking down towards large central room (note sanding on floor) - January 20, 2011
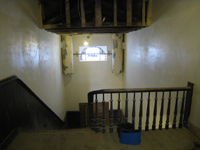 Third Floor--Central stairwell (down) with finished plaster - January 20, 2011
Third Floor--Central stairwell (down) with finished plaster - January 20, 2011
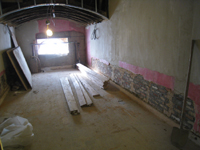 Third Floor--Central room with exposed brick - January 20, 2011
Third Floor--Central room with exposed brick - January 20, 2011
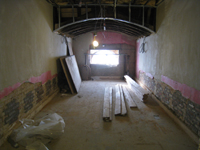 Third Floor--Central room with exposed brick (where bracing was for second floor walls) - January 20, 2011
Third Floor--Central room with exposed brick (where bracing was for second floor walls) - January 20, 2011
 Third Floor--East Mansard roof interior, with slate removed outside - January 20, 2011
Third Floor--East Mansard roof interior, with slate removed outside - January 20, 2011
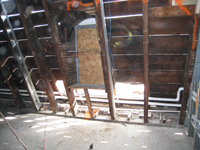 Third Floor--East Mansard roof interior, with slate removed outside - January 20, 2011
Third Floor--East Mansard roof interior, with slate removed outside - January 20, 2011
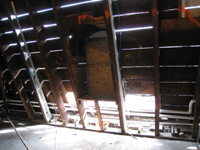 Third Floor--East Mansard roof interior, with slate removed outside - January 20, 2011
Third Floor--East Mansard roof interior, with slate removed outside - January 20, 2011
 Third Floor--Southeast central room - January 20, 2011
Third Floor--Southeast central room - January 20, 2011
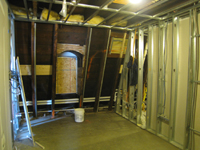 Third Floor--Northwest central room - January 20, 2011
Third Floor--Northwest central room - January 20, 2011
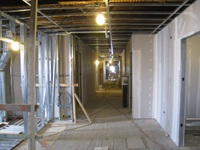 Third Floor--Corridor looking west from east side - January 20, 2011
Third Floor--Corridor looking west from east side - January 20, 2011
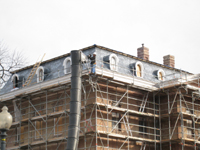 Roof--Removing slate and installing waterproof underlayment--Southwest corner - January 20, 2011
Roof--Removing slate and installing waterproof underlayment--Southwest corner - January 20, 2011
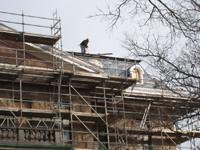 Roof--Removing slate and installing waterproof underlayment--South side - January 20, 2011
Roof--Removing slate and installing waterproof underlayment--South side - January 20, 2011
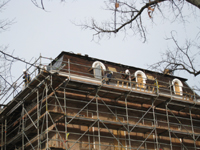 Roof--Removing slate and installing waterproof underlayment--Southeast corner - January 20, 2011
Roof--Removing slate and installing waterproof underlayment--Southeast corner - January 20, 2011
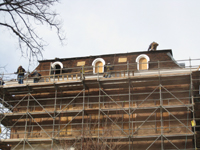 Roof--Removing slate and installing waterproof underlayment--East side - January 20, 2011
Roof--Removing slate and installing waterproof underlayment--East side - January 20, 2011
 Roof--Removing slate and installing waterproof underlayment--Northeast corner - January 20, 2011
Roof--Removing slate and installing waterproof underlayment--Northeast corner - January 20, 2011
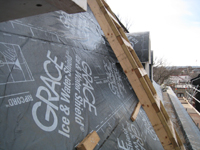 Roof--West Mansard roof with waterproof underlayment, looking south - January 20, 2011
Roof--West Mansard roof with waterproof underlayment, looking south - January 20, 2011
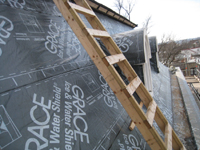 Roof--West Mansard roof with waterproof underlayment, looking south - January 20, 2011
Roof--West Mansard roof with waterproof underlayment, looking south - January 20, 2011
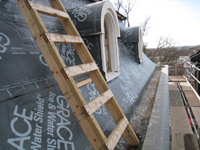 Roof--West Mansard roof with waterproof underlayment, looking south - January 20, 2011
Roof--West Mansard roof with waterproof underlayment, looking south - January 20, 2011
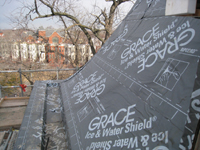 Roof--West Mansard roof with waterproof underlayment, looking north - January 20, 2011
Roof--West Mansard roof with waterproof underlayment, looking north - January 20, 2011
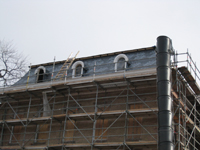 Roof--Waterproof underlayment on Mansard roof, west side - January 20, 2011
Roof--Waterproof underlayment on Mansard roof, west side - January 20, 2011
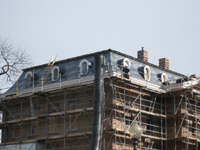 Roof--Waterproof underlayment on Mansard roof, southwest corner - January 20, 2011
Roof--Waterproof underlayment on Mansard roof, southwest corner - January 20, 2011
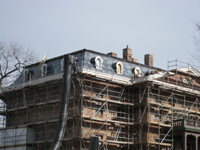 Roof--Waterproof underlayment on Mansard roof, southwest corner - January 20, 2011
Roof--Waterproof underlayment on Mansard roof, southwest corner - January 20, 2011
This site is sponsored by the Friends of the Old Naval Hospital
Last updated January 23, 2011