
Click on photo to see a larger image.
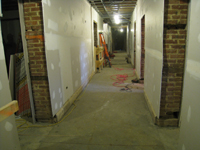 Ground Floor--New concrete floors and drywall in corridor looking east - February 1, 2011
Ground Floor--New concrete floors and drywall in corridor looking east - February 1, 2011
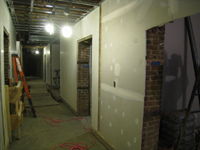 Ground Floor--New concrete floors and drywall in corridor looking east - February 1, 2011
Ground Floor--New concrete floors and drywall in corridor looking east - February 1, 2011
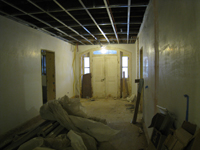 Ground Floor--New concrete floors and plaster in corridor looking south towards south exit - February 1, 2011
Ground Floor--New concrete floors and plaster in corridor looking south towards south exit - February 1, 2011
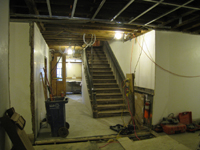 Ground Floor--New concrete floors and plaster in corridor looking north towards north exit - February 1, 2011
Ground Floor--New concrete floors and plaster in corridor looking north towards north exit - February 1, 2011
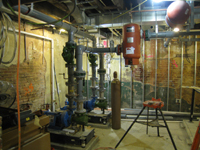 Ground Floor--Mechanical room - February 1, 2011
Ground Floor--Mechanical room - February 1, 2011
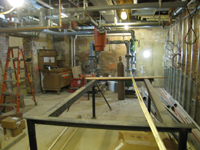 Ground Floor--Mechanical room - February 1, 2011
Ground Floor--Mechanical room - February 1, 2011
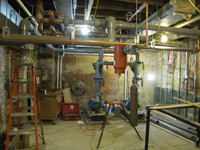 Ground Floor--Mechanical room - February 1, 2011
Ground Floor--Mechanical room - February 1, 2011
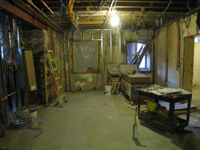 Ground Floor--Central southeast room - February 1, 2011
Ground Floor--Central southeast room - February 1, 2011
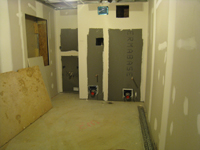 Ground Floor--East bathroom - February 1, 2011
Ground Floor--East bathroom - February 1, 2011
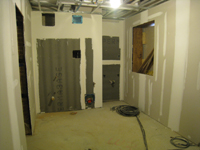 Ground Floor--West bathroom - February 1, 2011
Ground Floor--West bathroom - February 1, 2011
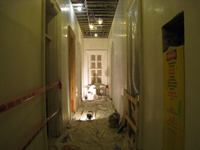 First Floor--From central corridor looking west with newly installed window - February 1, 2011
First Floor--From central corridor looking west with newly installed window - February 1, 2011
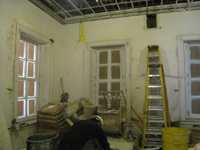 First Floor--Northwest corner room with newly installed windows - February 1, 2011
First Floor--Northwest corner room with newly installed windows - February 1, 2011
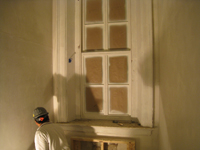 First Floor--End of corridor on west with new window - February 1, 2011
First Floor--End of corridor on west with new window - February 1, 2011
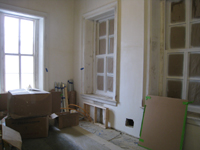 First Floor--Southwest corner room with new windows installed - February 1, 2011
First Floor--Southwest corner room with new windows installed - February 1, 2011
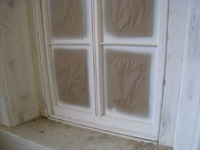 First Floor--Southwest corner room, detail of newly installed window - February 1, 2011
First Floor--Southwest corner room, detail of newly installed window - February 1, 2011
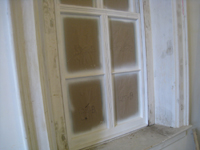 First Floor--Southwest corner room, detail of newly installed window - February 1, 2011
First Floor--Southwest corner room, detail of newly installed window - February 1, 2011
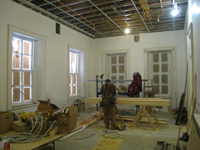 First Floor--Northeast corner room, showing newly installed windows - February 1, 2011
First Floor--Northeast corner room, showing newly installed windows - February 1, 2011
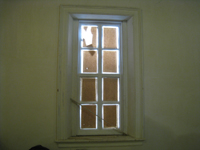 First Floor--Northeast corner room, detail of newly installed window - February 1, 2011
First Floor--Northeast corner room, detail of newly installed window - February 1, 2011
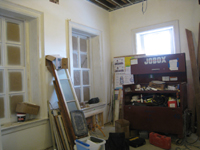 First Floor--Southeast corner room, newly installed windows - February 1, 2011
First Floor--Southeast corner room, newly installed windows - February 1, 2011
 First Floor--Southeast corner room, newly installed windows - February 1, 2011
First Floor--Southeast corner room, newly installed windows - February 1, 2011
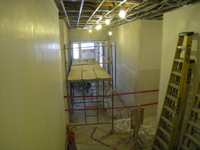 First Floor--Looking south towards the south entrance - February 1, 2011
First Floor--Looking south towards the south entrance - February 1, 2011
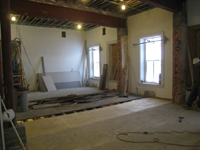 Second Floor--Central large room, installing floor underlayment - February 1, 2011
Second Floor--Central large room, installing floor underlayment - February 1, 2011
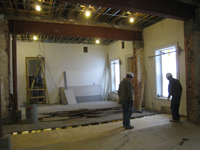 Second Floor--Central large room, installing floor underlayment - February 1, 2011
Second Floor--Central large room, installing floor underlayment - February 1, 2011
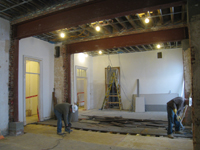 Second Floor--Central large room, installing floor underlayment - February 1, 2011
Second Floor--Central large room, installing floor underlayment - February 1, 2011
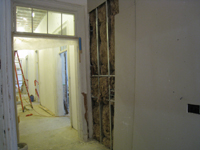 Second Floor--West corridor looking east with insulation installed - February 1, 2011
Second Floor--West corridor looking east with insulation installed - February 1, 2011
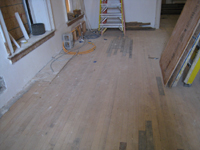 Second Floor--Southwest corner room showing original floor with repairs - February 1, 2011
Second Floor--Southwest corner room showing original floor with repairs - February 1, 2011
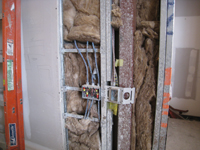 Second Floor--Insulation around entrance to west stairwell door - February 1, 2011
Second Floor--Insulation around entrance to west stairwell door - February 1, 2011
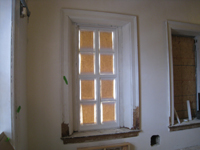 Second Floor--Southwest corner room, with newly installed window - February 1, 2011
Second Floor--Southwest corner room, with newly installed window - February 1, 2011
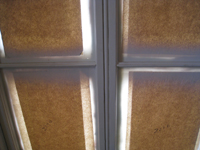 Second Floor--Southwest corner room, with detail of newly installed window - February 1, 2011
Second Floor--Southwest corner room, with detail of newly installed window - February 1, 2011
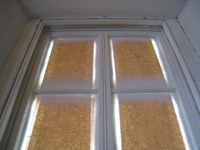 Second Floor--Southwest corner room, with detail of newly installed window - February 1, 2011
Second Floor--Southwest corner room, with detail of newly installed window - February 1, 2011
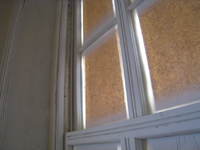 Second Floor--Southwest corner room, with detail of newly installed window - February 1, 2011
Second Floor--Southwest corner room, with detail of newly installed window - February 1, 2011
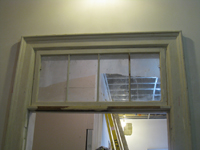 Second Floor--Northwest corner room, looking through restored transom, towards corridor - February 1, 2011
Second Floor--Northwest corner room, looking through restored transom, towards corridor - February 1, 2011
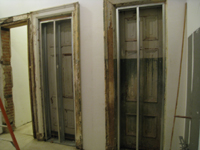 Second Floor--Northwest central room (west bathroom), behind elevator, showing old doors which will be enclosed - February 1, 2011
Second Floor--Northwest central room (west bathroom), behind elevator, showing old doors which will be enclosed - February 1, 2011
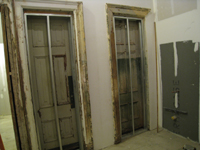 Second Floor--Second Floor--Northwest central room (bathroom), behind elevator, showing old doors which will be enclosed - February 1, 2011
Second Floor--Second Floor--Northwest central room (bathroom), behind elevator, showing old doors which will be enclosed - February 1, 2011
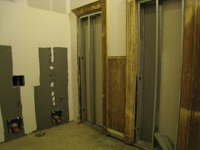 Second Floor--East bathroom - February 1, 2011
Second Floor--East bathroom - February 1, 2011
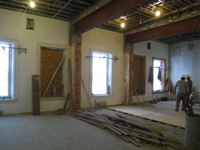 Second Floor--Large central room showing beams - February 1, 2011
Second Floor--Large central room showing beams - February 1, 2011
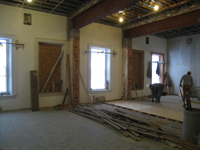 Second Floor--Large central room showing beams - February 1, 2011
Second Floor--Large central room showing beams - February 1, 2011
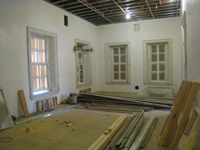 Second Floor--Northeast corner room showing newly installed restored windows and sanded floors - February 1, 2011
Second Floor--Northeast corner room showing newly installed restored windows and sanded floors - February 1, 2011
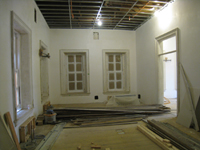 Second Floor--Northeast corner room showing newly installed restored windows and sanded floors - February 1, 2011
Second Floor--Northeast corner room showing newly installed restored windows and sanded floors - February 1, 2011
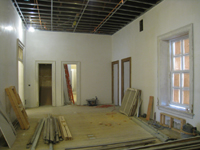 Second Floor--Northeast corner room showing newly installed restored windows and sanded floors - February 1, 2011
Second Floor--Northeast corner room showing newly installed restored windows and sanded floors - February 1, 2011
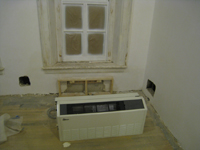 Second Floor--Northeast corner room showing newly installed restored windows with heat pump mechanicals to be installed - February 1, 2011
Second Floor--Northeast corner room showing newly installed restored windows with heat pump mechanicals to be installed - February 1, 2011
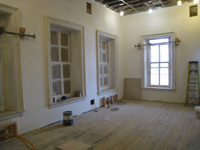 Second Floor-Southeast corner room showing newly installed restored windows and sanded floors - February 1, 2011
Second Floor-Southeast corner room showing newly installed restored windows and sanded floors - February 1, 2011
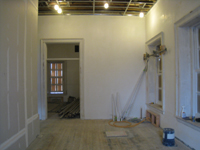 Second Floor-Southeast corner room showing newly installed restored windows and sanded floors - February 1, 2011
Second Floor-Southeast corner room showing newly installed restored windows and sanded floors - February 1, 2011
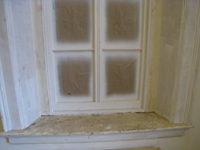 Second Floor-Southeast corner room, detail of newly installed restored windows - February 1, 2011
Second Floor-Southeast corner room, detail of newly installed restored windows - February 1, 2011
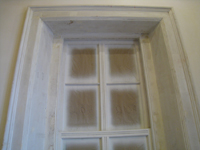 Second Floor-Southeast corner room, detail of newly installed restored windows - February 1, 2011
Second Floor-Southeast corner room, detail of newly installed restored windows - February 1, 2011
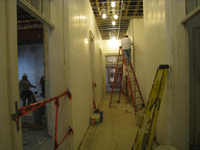 Second Floor-Corridor looking west - February 1, 2011
Second Floor-Corridor looking west - February 1, 2011
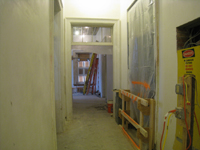 Second Floor-Corridor looking west - February 1, 2011
Second Floor-Corridor looking west - February 1, 2011
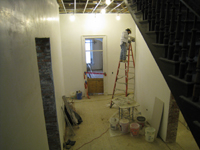 Second Floor-Corridor looking south from stairs - February 1, 2011
Second Floor-Corridor looking south from stairs - February 1, 2011
 Third Floor--Insulation blown in, southwest corner room - February 1, 2011
Third Floor--Insulation blown in, southwest corner room - February 1, 2011
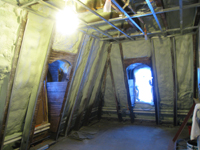 Third Floor--Insulation blown in, northwest corner room - February 1, 2011
Third Floor--Insulation blown in, northwest corner room - February 1, 2011
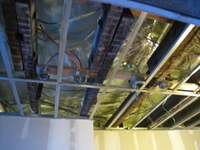 Third Floor--Insulation blown into ceiling, southwest corner room - February 1, 2011
Third Floor--Insulation blown into ceiling, southwest corner room - February 1, 2011
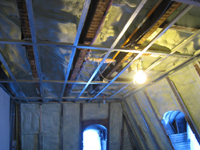 Third Floor--Insulation blown in, southwest corner room - February 1, 2011
Third Floor--Insulation blown in, southwest corner room - February 1, 2011
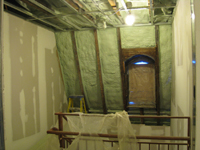 Third Floor--Insulation blown in, west stairwell - February 1, 2011
Third Floor--Insulation blown in, west stairwell - February 1, 2011
 Third Floor--Insulation blown in, southwest central room - February 1, 2011
Third Floor--Insulation blown in, southwest central room - February 1, 2011
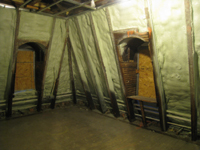 Third Floor--Insulation blown in, northeast corner room - February 1, 2011
Third Floor--Insulation blown in, northeast corner room - February 1, 2011
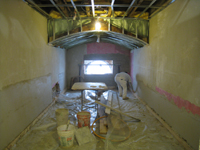 Third Floor--Final plastering, central room, looking south - February 1, 2011
Third Floor--Final plastering, central room, looking south - February 1, 2011
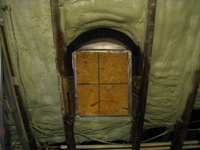 Third Floor--Insulation blown in, southeast central room - February 1, 2011
Third Floor--Insulation blown in, southeast central room - February 1, 2011
This site is sponsored by the Friends of the Old Naval Hospital
Last updated March 6, 2011