
Click on photo to see a larger image.
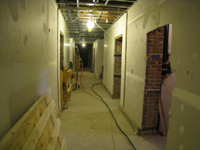 Ground Floor--View towards east in corridor - February 18, 2011
Ground Floor--View towards east in corridor - February 18, 2011
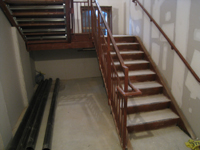 Ground Floor--West stairs with concrete poured - February 18, 2011
Ground Floor--West stairs with concrete poured - February 18, 2011
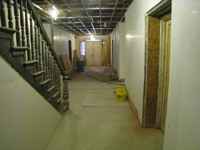 Ground Floor--View south to entrance - February 18, 2011
Ground Floor--View south to entrance - February 18, 2011
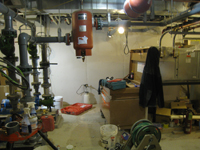 Ground Floor--Mechanical room with HVAC unit - February 18, 2011
Ground Floor--Mechanical room with HVAC unit - February 18, 2011
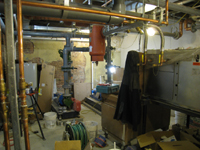 Ground Floor--Mechanical room with HVAC unit - February 18, 2011
Ground Floor--Mechanical room with HVAC unit - February 18, 2011
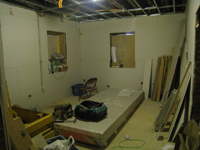 Ground Floor--Southeast corner room - February 18, 2011
Ground Floor--Southeast corner room - February 18, 2011
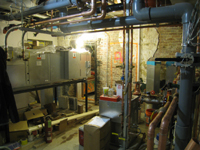 Ground Floor--Mechanical room with HVAC unit - February 18, 2011
Ground Floor--Mechanical room with HVAC unit - February 18, 2011
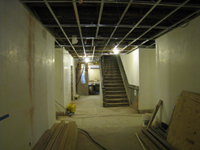 Ground Floor--view toward north in corridor - February 18, 2011
Ground Floor--view toward north in corridor - February 18, 2011
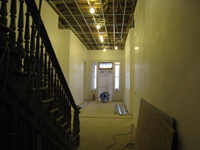 First Floor--View to south entrance in corridor - February 18, 2011
First Floor--View to south entrance in corridor - February 18, 2011
 First Floor--East Bathroom - February 18, 2011
First Floor--East Bathroom - February 18, 2011
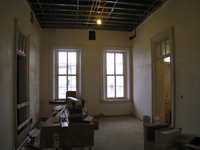 First Floor--South east central room - February 18, 2011
First Floor--South east central room - February 18, 2011
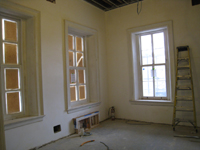 First Floor--Southeast corner room - February 18, 2011
First Floor--Southeast corner room - February 18, 2011
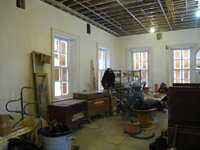 First Floor--Northeast corner room - February 18, 2011
First Floor--Northeast corner room - February 18, 2011
 First Floor--Corridor looking west - February 18, 2011
First Floor--Corridor looking west - February 18, 2011
 First Floor--Mid-Corridor looking west with electrical box - February 18, 2011
First Floor--Mid-Corridor looking west with electrical box - February 18, 2011
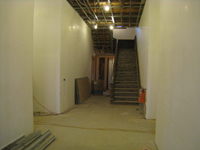 First Floor--Looking north towards entrance - February 18, 2011
First Floor--Looking north towards entrance - February 18, 2011
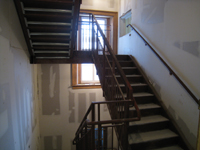 First Floor--West staircase with poured concrete - February 18, 2011
First Floor--West staircase with poured concrete - February 18, 2011
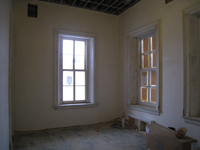 First Floor--Southwest corner room - February 18, 2011
First Floor--Southwest corner room - February 18, 2011
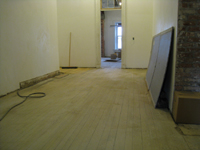 Second Floor--Corridor looking south from stairs with sanded floors - February 18, 2011
Second Floor--Corridor looking south from stairs with sanded floors - February 18, 2011
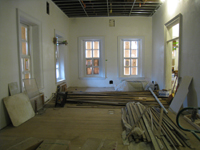 Second Floor--Northeast corner room - February 18, 2011
Second Floor--Northeast corner room - February 18, 2011
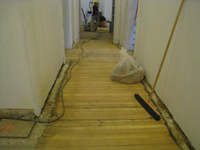 Second Floor--Corridor looking east with newly sanded floors - February 18, 2011
Second Floor--Corridor looking east with newly sanded floors - February 18, 2011
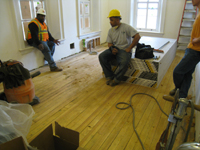 Second Floor--Southeast corner room with newly sanded floors - February 18, 2011
Second Floor--Southeast corner room with newly sanded floors - February 18, 2011
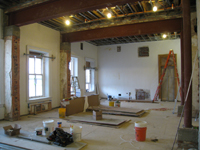 Second Floor--Large central room - February 18, 2011
Second Floor--Large central room - February 18, 2011
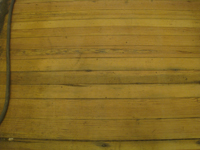 Second Floor--Corridor, sanded floors, detail - February 18, 2011
Second Floor--Corridor, sanded floors, detail - February 18, 2011
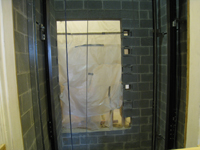 Second Floor--Elevator shaft - February 18, 2011
Second Floor--Elevator shaft - February 18, 2011
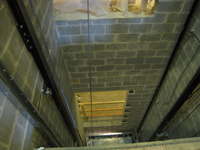 Second Floor--Elevator shaft looking down - February 18, 2011
Second Floor--Elevator shaft looking down - February 18, 2011
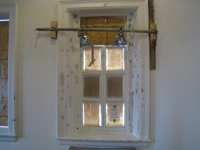 Second Floor--Southwest corner room east window detail - February 18, 2011
Second Floor--Southwest corner room east window detail - February 18, 2011
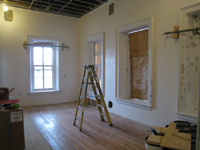 Second Floor--Southwest corner room - February 18, 2011
Second Floor--Southwest corner room - February 18, 2011
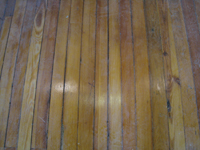 Second Floor--Southwest corner room with finished floor, detail - February 18, 2011
Second Floor--Southwest corner room with finished floor, detail - February 18, 2011
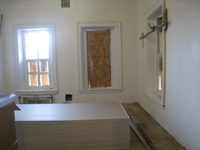 Second Floor--Northwest corner room - February 18, 2011
Second Floor--Northwest corner room - February 18, 2011
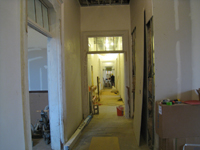 Second Floor--Corridor looking east - February 18, 2011
Second Floor--Corridor looking east - February 18, 2011
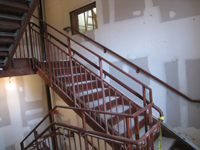 Second Floor--west staircase with poured concrete steps - February 18, 2011
Second Floor--west staircase with poured concrete steps - February 18, 2011
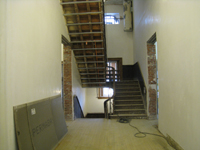 Second Floor--View in corridor to central stairs - February 18, 2011
Second Floor--View in corridor to central stairs - February 18, 2011
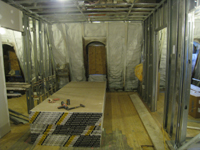 Third Floor--East end of corridor - February 18, 2011
Third Floor--East end of corridor - February 18, 2011
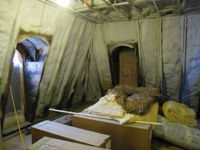 Third Floor--Southeast corner room - February 18, 2011
Third Floor--Southeast corner room - February 18, 2011
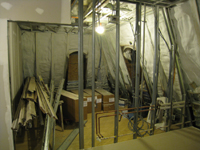 Third Floor--Northeast corner room - February 18, 2011
Third Floor--Northeast corner room - February 18, 2011
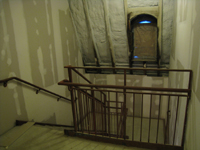 Third Floor--West staircase - February 18, 2011
Third Floor--West staircase - February 18, 2011
 Third Floor--Northwest corner room - February 18, 2011
Third Floor--Northwest corner room - February 18, 2011
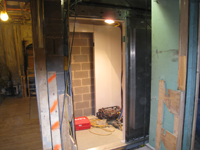 Third Floor—Elevator - February 18, 2011
Third Floor—Elevator - February 18, 2011
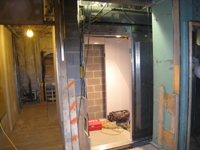 Third Floor—Elevator - February 18, 2011
Third Floor—Elevator - February 18, 2011
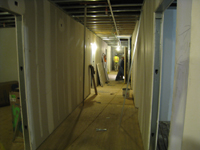 Third Floor--Corridor looking west - February 18, 2011
Third Floor--Corridor looking west - February 18, 2011
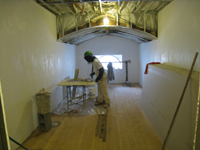 Third Floor--center room looking south - February 18, 2011
Third Floor--center room looking south - February 18, 2011
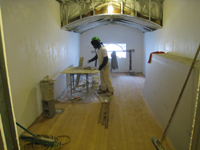 Third Floor--Center room looking south - February 18, 2011
Third Floor--Center room looking south - February 18, 2011
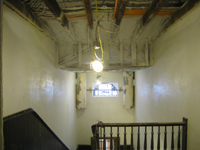 Third Floor--Looking north towards central stairs - February 18, 2011
Third Floor--Looking north towards central stairs - February 18, 2011
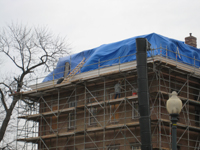 Elevation--Restored and primed molding on west side - February 18, 2011
Elevation--Restored and primed molding on west side - February 18, 2011
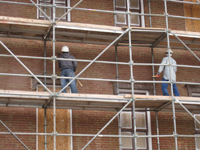 Elevation--West side, scraping brick in preparation for painting - February 18, 2011
Elevation--West side, scraping brick in preparation for painting - February 18, 2011
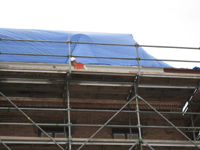 Elevation--Painting restored molding - February 18, 2011
Elevation--Painting restored molding - February 18, 2011
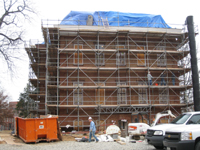 Elevation--West side - February 18, 2011
Elevation--West side - February 18, 2011
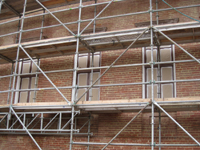 Windows and Doors--Partially finish painted windows on west side - February 18, 2011
Windows and Doors--Partially finish painted windows on west side - February 18, 2011
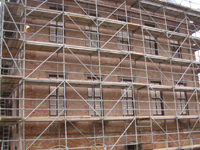 Windows and Doors--Finish painted windows on east side - February 18, 2011
Windows and Doors--Finish painted windows on east side - February 18, 2011
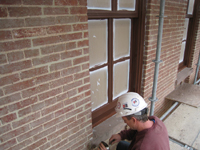 Windows and Doors--Finish painted windows on east side - February 18, 2011
Windows and Doors--Finish painted windows on east side - February 18, 2011
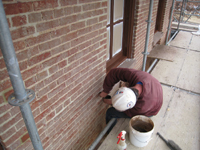 Windows and Doors--Repairing sills with Jahn Mortar - February 18, 2011
Windows and Doors--Repairing sills with Jahn Mortar - February 18, 2011
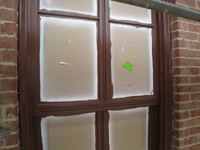 Windows and Doors--Finish paint on windows on east side (detail) - February 18, 2011
Windows and Doors--Finish paint on windows on east side (detail) - February 18, 2011
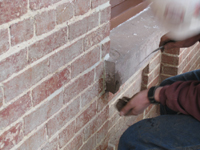 Windows and Doors--Repairing sills with Jahn Mortar - February 18, 2011
Windows and Doors--Repairing sills with Jahn Mortar - February 18, 2011
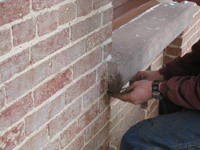 Windows and Doors--Repairing sills with Jahn Mortar - February 18, 2011
Windows and Doors--Repairing sills with Jahn Mortar - February 18, 2011
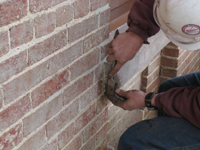 Windows and Doors--Repairing sills with Jahn Mortar - February 18, 2011
Windows and Doors--Repairing sills with Jahn Mortar - February 18, 2011
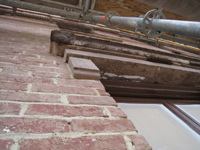 Windows and Doors--Repairing sills with Jahn Mortar (looking up) - February 18, 2011
Windows and Doors--Repairing sills with Jahn Mortar (looking up) - February 18, 2011
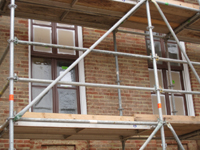 Windows and Doors--Partially finish painted windows on north side - February 18, 2011
Windows and Doors--Partially finish painted windows on north side - February 18, 2011
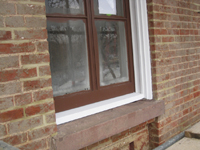 Windows and Doors--Partially finish painted windows, north side detail - February 18, 2011
Windows and Doors--Partially finish painted windows, north side detail - February 18, 2011
This site is sponsored by the Friends of the Old Naval Hospital
Last updated March 6, 2011