
Click on photo to see a larger image.
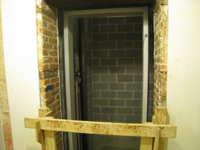 Ground floor--Elevator shaft with elevator installed - March 3, 2011
Ground floor--Elevator shaft with elevator installed - March 3, 2011
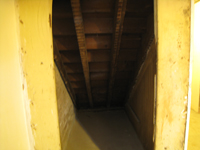 Ground Floor--Underside of main (original) stairwell - March 3, 2011
Ground Floor--Underside of main (original) stairwell - March 3, 2011
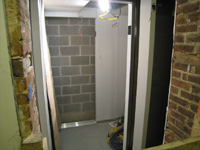 Ground Floor (Basement)--Elevator installed - March 3, 2011
Ground Floor (Basement)--Elevator installed - March 3, 2011
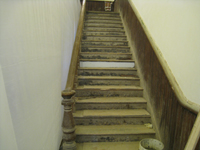 First Floor--Main (original) stairwell at beginning of restoration - March 3, 2011
First Floor--Main (original) stairwell at beginning of restoration - March 3, 2011
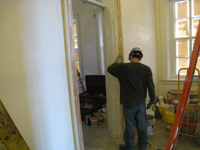 First Floor--Scraping and repairing door frames in corridor on east end - March 3, 2011
First Floor--Scraping and repairing door frames in corridor on east end - March 3, 2011
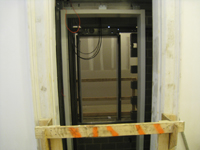 First Floor--Installed elevator - March 3, 2011
First Floor--Installed elevator - March 3, 2011
 First Floor--Northwest corner room with primed windows and pre-installation of heat exchanger - March 3, 2011
First Floor--Northwest corner room with primed windows and pre-installation of heat exchanger - March 3, 2011
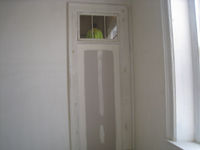 First Floor--Southwest corner room with closed up doorway leaving the transom looking into stairwell - March 3, 2011
First Floor--Southwest corner room with closed up doorway leaving the transom looking into stairwell - March 3, 2011
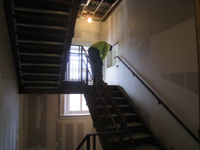 First Floor--West stairwell with transom opening - March 3, 2011
First Floor--West stairwell with transom opening - March 3, 2011
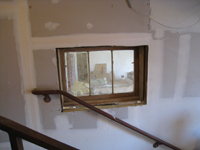 Second Floor--View from west stairwell into second floor large central room - March 3, 2011
Second Floor--View from west stairwell into second floor large central room - March 3, 2011
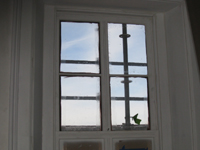 Second Floor--Primed and installed windows and window frames, northwest corner room, looking west - March 3, 2011
Second Floor--Primed and installed windows and window frames, northwest corner room, looking west - March 3, 2011
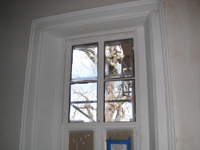 Second Floor--Primed and installed windows and window frames, northwest corner room looking north - March 3, 2011
Second Floor--Primed and installed windows and window frames, northwest corner room looking north - March 3, 2011
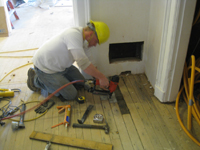 Second Floor--Floor repair before final sanding and sealing, northwest corner room - March 3, 2011
Second Floor--Floor repair before final sanding and sealing, northwest corner room - March 3, 2011
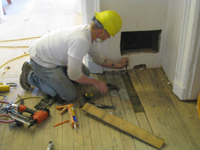 Second Floor--Floor repair before final sanding and sealing, northwest corner room - March 3, 2011
Second Floor--Floor repair before final sanding and sealing, northwest corner room - March 3, 2011
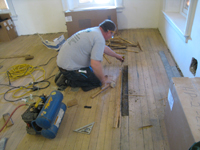 Second Floor--Floor repair before final sanding and sealing, northwest corner room - March 3, 2011
Second Floor--Floor repair before final sanding and sealing, northwest corner room - March 3, 2011
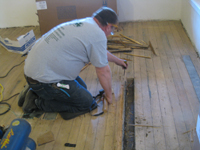 Second Floor--Floor repair before final sanding and sealing, northwest corner room - March 3, 2011
Second Floor--Floor repair before final sanding and sealing, northwest corner room - March 3, 2011
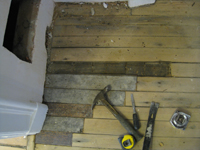 Second Floor--Floor repair before final sanding and sealing, northwest corner room - March 3, 2011
Second Floor--Floor repair before final sanding and sealing, northwest corner room - March 3, 2011
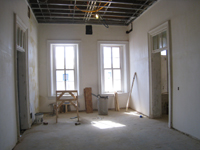 Second Floor--East central room with all priming done - March 3, 2011
Second Floor--East central room with all priming done - March 3, 2011
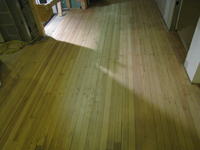 Third Floor--West corridor, sanded original floors, before sealant application - March 3, 2011
Third Floor--West corridor, sanded original floors, before sealant application - March 3, 2011
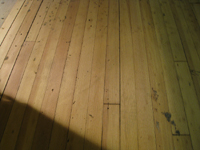 Third Floor--Detail of west corridor final sanded floors before sealant. - March 3, 2011
Third Floor--Detail of west corridor final sanded floors before sealant. - March 3, 2011
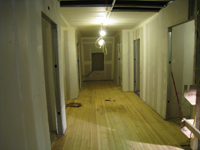 Third Floor--West corridor, final sanded original floors before application of sealant - March 3, 2011
Third Floor--West corridor, final sanded original floors before application of sealant - March 3, 2011
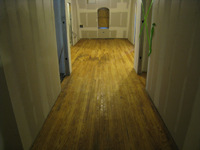 Third Floor--East Corridor--Final sanded and sealed original floors - March 3, 2011
Third Floor--East Corridor--Final sanded and sealed original floors - March 3, 2011
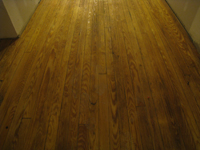 Third Floor--East Corridor--Final sanded and sealed original floor, detail - March 3, 2011
Third Floor--East Corridor--Final sanded and sealed original floor, detail - March 3, 2011
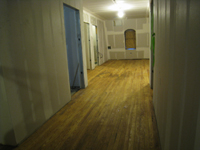 Third Floor--East corridor--final sanded and sealed original floor - March 3, 2011
Third Floor--East corridor--final sanded and sealed original floor - March 3, 2011
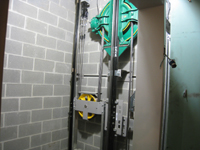 Third Floor--Elevator shaft, mechanisms - March 3, 2011
Third Floor--Elevator shaft, mechanisms - March 3, 2011
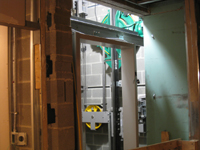 Third Floor--Elevator shaft, mechanisms - March 3, 2011
Third Floor--Elevator shaft, mechanisms - March 3, 2011
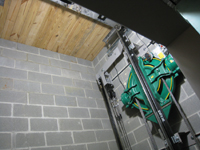 Third Floor--Elevator shaft, mechanisms and under roof detail - March 3, 2011
Third Floor--Elevator shaft, mechanisms and under roof detail - March 3, 2011
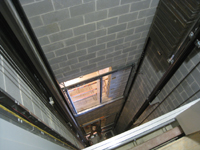 Third Floor--Elevator shaft, looking down - March 3, 2011
Third Floor--Elevator shaft, looking down - March 3, 2011
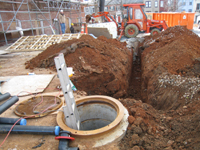 Geothermal/HVAC--Trenching for connecting the geothermal with the mechanical room - March 3, 2011
Geothermal/HVAC--Trenching for connecting the geothermal with the mechanical room - March 3, 2011
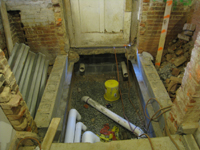 Geothermal/HVAC--Trenching for connecting the geothermal with the mechanical room - March 3, 2011
Geothermal/HVAC--Trenching for connecting the geothermal with the mechanical room - March 3, 2011
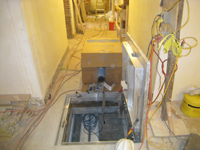 Geothermal/HVAC--Working on the geothermal pipes in the chase - March 3, 2011
Geothermal/HVAC--Working on the geothermal pipes in the chase - March 3, 2011
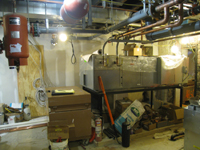 Geothermal/HVAC--Mechanical room - March 3, 2011
Geothermal/HVAC--Mechanical room - March 3, 2011
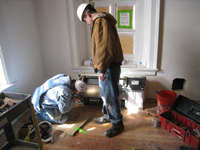 Geothermal/HVAC--Connecting the heat exhangers on the first floor, southwest corner room - March 3, 2011
Geothermal/HVAC--Connecting the heat exhangers on the first floor, southwest corner room - March 3, 2011
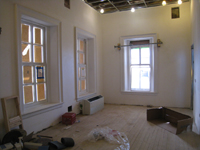 Geothermal/HVAC--Installed heat exchanger in the first floor southeast corner room - March 3, 2011
Geothermal/HVAC--Installed heat exchanger in the first floor southeast corner room - March 3, 2011
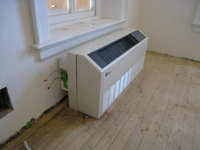 Geothermal/HVAC--Detail of the installed heat exchanger in the first floor southeast corner room - March 3, 2011
Geothermal/HVAC--Detail of the installed heat exchanger in the first floor southeast corner room - March 3, 2011
 Geothermal/HVAC--Completed installation of the heat exchanger in the second floor southeast corner room - March 3, 2011
Geothermal/HVAC--Completed installation of the heat exchanger in the second floor southeast corner room - March 3, 2011
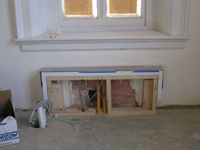 Geothermal/HVAC--Pre-installation preparation for the heat exchanger on the second floor, southeast corner room - March 3, 2011
Geothermal/HVAC--Pre-installation preparation for the heat exchanger on the second floor, southeast corner room - March 3, 2011
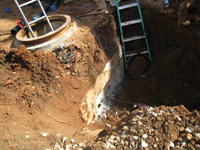 Geothermal/HVAC--Boring holes for into the geothermal manhole for connecting the pipes to the mechanical room - March 3, 2011
Geothermal/HVAC--Boring holes for into the geothermal manhole for connecting the pipes to the mechanical room - March 3, 2011
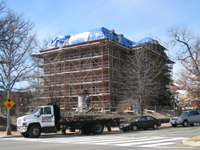 Elevation--Northeast corner (Pennsylvania Ave.) - March 3, 2011
Elevation--Northeast corner (Pennsylvania Ave.) - March 3, 2011
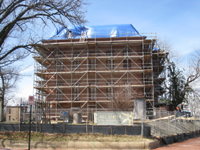 Elevation--East side - March 3, 2011
Elevation--East side - March 3, 2011
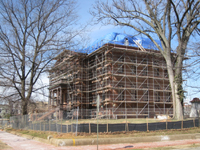 Elevation--Southeast corner - March 3, 2011
Elevation--Southeast corner - March 3, 2011
 Elevation--Southeast corner - March 3, 2011
Elevation--Southeast corner - March 3, 2011
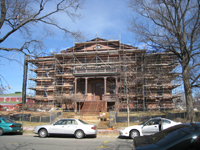 Elevation--South entrance - March 3, 2011
Elevation--South entrance - March 3, 2011
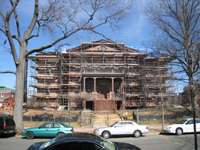 Elevation--South entrance - March 3, 2011
Elevation--South entrance - March 3, 2011
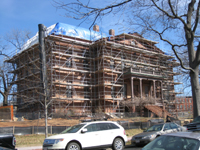 Elevation--Southwest corner - March 3, 2011
Elevation--Southwest corner - March 3, 2011
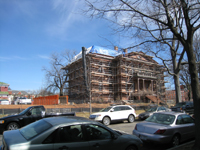 Elevation--Southwest corner - March 3, 2011
Elevation--Southwest corner - March 3, 2011
This site is sponsored by the Friends of the Old Naval Hospital
Last updated March 26, 2011