
Click on photo to see a larger image.
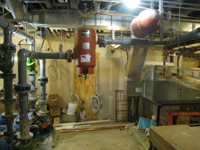 Ground Floor (Basement)--Mechanical room - March 15, 2011
Ground Floor (Basement)--Mechanical room - March 15, 2011
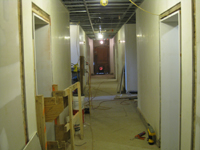 Ground Floor (Basement)--Corridor looking east - March 15, 2011
Ground Floor (Basement)--Corridor looking east - March 15, 2011
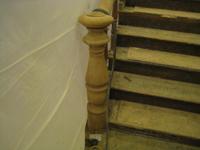 First Floor--Sanded railing for the central staircase - March 15, 2011
First Floor--Sanded railing for the central staircase - March 15, 2011
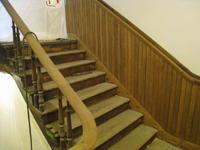 First Floor--Sanded railing for the central staircase (note the two alternating woods in the chair rail) - March 15, 2011
First Floor--Sanded railing for the central staircase (note the two alternating woods in the chair rail) - March 15, 2011
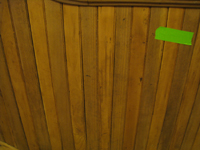 First Floor--Detail--Sanded railing for the central staircase (note the two alternating woods in the chair rail) - March 15, 2011
First Floor--Detail--Sanded railing for the central staircase (note the two alternating woods in the chair rail) - March 15, 2011
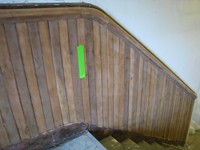 Second Floor--Detail--Sanded railing for the central staircase (note the two alternating woods in the chair rail) - March 15, 2011
Second Floor--Detail--Sanded railing for the central staircase (note the two alternating woods in the chair rail) - March 15, 2011
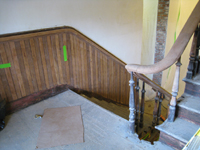 Second Floor--Sanded railing for the central staircase (note the two alternating woods in the chair rail) - March 15, 2011
Second Floor--Sanded railing for the central staircase (note the two alternating woods in the chair rail) - March 15, 2011
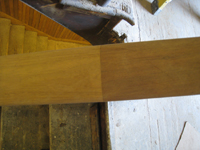 Second Floor--Detail--Sanded railing for the central staircase - March 15, 2011
Second Floor--Detail--Sanded railing for the central staircase - March 15, 2011
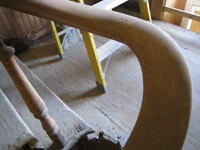 Second Floor--Sanded railing for the central staircase - March 15, 2011
Second Floor--Sanded railing for the central staircase - March 15, 2011
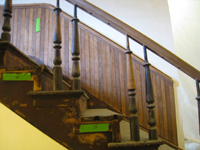 Second Floor--Sanded railing for the central staircase (note the two alternating woods in the chair rail) - March 15, 2011
Second Floor--Sanded railing for the central staircase (note the two alternating woods in the chair rail) - March 15, 2011
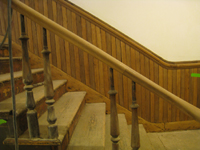 Second Floor--Sanded railing for the central staircase (note the two alternating woods in the chair rail) - March 15, 2011
Second Floor--Sanded railing for the central staircase (note the two alternating woods in the chair rail) - March 15, 2011
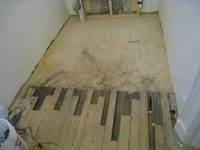 Second Floor--West end of corridor--Overlay wood with original wood underneath - March 15, 2011
Second Floor--West end of corridor--Overlay wood with original wood underneath - March 15, 2011
 Second Floor--South west corner room. Sanding the floor - March 15, 2011
Second Floor--South west corner room. Sanding the floor - March 15, 2011
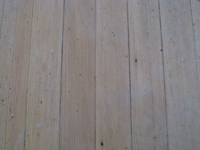 Second Floor--South west corner room. Sanding the floor--Detail of sanded but not sealed floor - March 15, 2011
Second Floor--South west corner room. Sanding the floor--Detail of sanded but not sealed floor - March 15, 2011
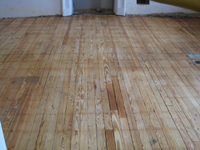 Second Floor--South east central room. --Detail of sanded and sealed floor - March 15, 2011
Second Floor--South east central room. --Detail of sanded and sealed floor - March 15, 2011
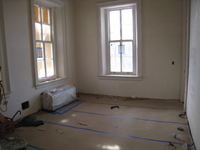 Second Floor--Southeast corner room - March 15, 2011
Second Floor--Southeast corner room - March 15, 2011
 Second Floor--Northeast corner room--Sanded and sealed floor - March 15, 2011
Second Floor--Northeast corner room--Sanded and sealed floor - March 15, 2011
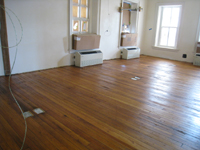 Second Floor--Northeast corner room--Sanded and sealed floor - March 15, 2011
Second Floor--Northeast corner room--Sanded and sealed floor - March 15, 2011
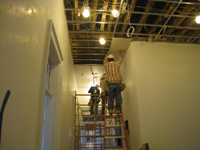 Second Floor--Corridor looking west--Installing drywall on ceiling - March 15, 2011
Second Floor--Corridor looking west--Installing drywall on ceiling - March 15, 2011
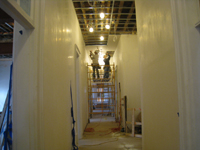 Second Floor--Installing drywall on the ceiling in the central corridor (looking west) - March 15, 2011
Second Floor--Installing drywall on the ceiling in the central corridor (looking west) - March 15, 2011
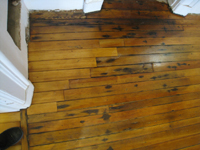 Second Floor--Repaired floor in corner or northeast corner room near door - March 15, 2011
Second Floor--Repaired floor in corner or northeast corner room near door - March 15, 2011
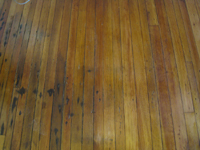 Second Floor--Detail of sealed floor in northeast corner room - March 15, 2011
Second Floor--Detail of sealed floor in northeast corner room - March 15, 2011
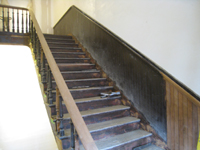 Third Floor--Sanded and unsanded railing for the central staircase (note the two alternating woods in the chair rail) - March 15, 2011
Third Floor--Sanded and unsanded railing for the central staircase (note the two alternating woods in the chair rail) - March 15, 2011
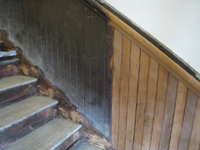 Third Floor--Detail--Sanded and unsanded railing for the central staircase (note the two alternating woods in the chair rail) - March 15, 2011
Third Floor--Detail--Sanded and unsanded railing for the central staircase (note the two alternating woods in the chair rail) - March 15, 2011
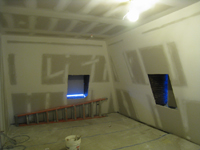 Third Floor--South west corner room - March 15, 2011
Third Floor--South west corner room - March 15, 2011
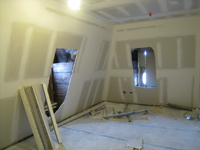 Third Floor--Northwest corner room - March 15, 2011
Third Floor--Northwest corner room - March 15, 2011
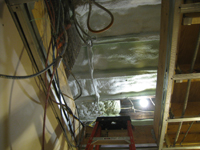 Third Floor--Insulation in corridor ceiling at the center of the building - March 15, 2011
Third Floor--Insulation in corridor ceiling at the center of the building - March 15, 2011
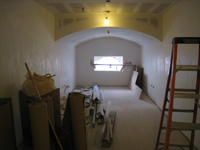 Third Floor--Drywalled south central room - March 15, 2011
Third Floor--Drywalled south central room - March 15, 2011
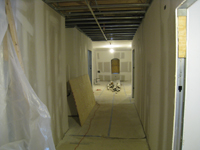 Third Floor--View to east in corridor - March 15, 2011
Third Floor--View to east in corridor - March 15, 2011
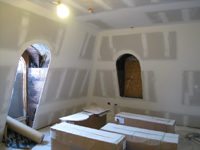 Third Floor--Southeast corner room - March 15, 2011
Third Floor--Southeast corner room - March 15, 2011
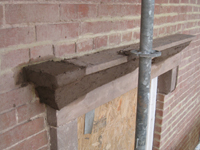 Elevation--West side, showing applied Jahns Mortar to repair hoods on windows - March 15, 2011
Elevation--West side, showing applied Jahns Mortar to repair hoods on windows - March 15, 2011
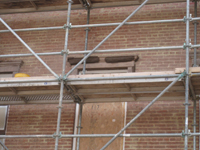 Elevation--West side, showing applied Jahns Mortar to repair hoods on windows - March 15, 2011
Elevation--West side, showing applied Jahns Mortar to repair hoods on windows - March 15, 2011
This site is sponsored by the Friends of the Old Naval Hospital
Last updated March 27, 2011