
Click on photo to see a larger image.
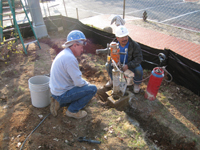 Fence--Drilling anchor holes in existing fence foundation for installation - March 18, 2011
Fence--Drilling anchor holes in existing fence foundation for installation - March 18, 2011
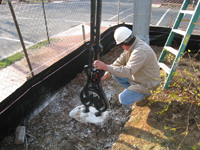 Fence--Beginning installation of restored fence - March 18, 2011
Fence--Beginning installation of restored fence - March 18, 2011
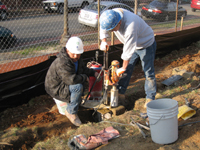 Fence--Drilling anchor holes in existing fence foundation for installation - March 18, 2011
Fence--Drilling anchor holes in existing fence foundation for installation - March 18, 2011
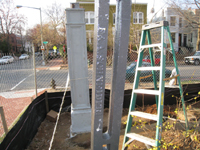 Fence--Detail of fence showing original name of foundry - March 18, 2011
Fence--Detail of fence showing original name of foundry - March 18, 2011
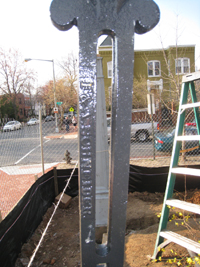 Fence--Detail of fence showing original name of foundry - March 18, 2011
Fence--Detail of fence showing original name of foundry - March 18, 2011
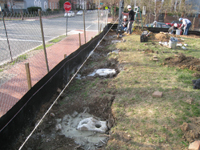 Fence--Installation of fence, detail of foundations - March 18, 2011
Fence--Installation of fence, detail of foundations - March 18, 2011
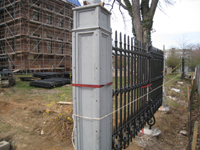 Fence--First placement of restored fence--Southeast corner - March 18, 2011
Fence--First placement of restored fence--Southeast corner - March 18, 2011
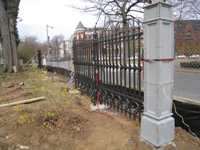 Fence--First placement of restored fence--Southeast corner - March 18, 2011
Fence--First placement of restored fence--Southeast corner - March 18, 2011
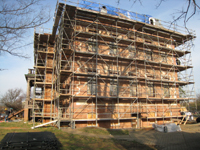 Elevation--Cutting in painting on east side - March 18, 2011
Elevation--Cutting in painting on east side - March 18, 2011
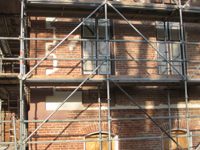 Elevation--Cutting in painting on east side (detail) - March 18, 2011
Elevation--Cutting in painting on east side (detail) - March 18, 2011
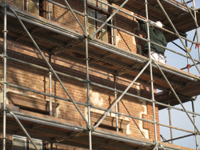 Elevation--Cutting in painting on east side (detail) - March 18, 2011
Elevation--Cutting in painting on east side (detail) - March 18, 2011
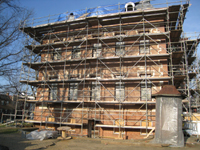 Elevation--Cutting in painting on east side - March 18, 2011
Elevation--Cutting in painting on east side - March 18, 2011
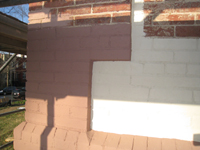 Elevation--Detail of paint scheme (with flash) - March 18, 2011
Elevation--Detail of paint scheme (with flash) - March 18, 2011
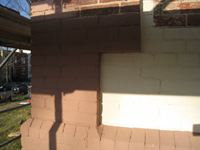 Elevation--Detail of paint scheme - March 18, 2011
Elevation--Detail of paint scheme - March 18, 2011
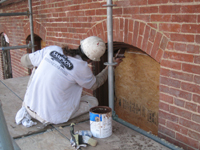 Elevation--Final painting touches for west side, ground floor window frames - March 18, 2011
Elevation--Final painting touches for west side, ground floor window frames - March 18, 2011
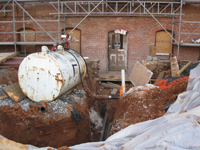 Elevation--West side, showing geothermal pipes entering building under what will become the main entrance - March 18, 2011
Elevation--West side, showing geothermal pipes entering building under what will become the main entrance - March 18, 2011
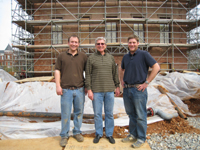 Site Engineers for Whiting-Turner and Photographer--James Zocco, Project Engineer, Karl K. Kindel, photographer and Erik J. Krupp, Project Manager - March 18, 2011
Site Engineers for Whiting-Turner and Photographer--James Zocco, Project Engineer, Karl K. Kindel, photographer and Erik J. Krupp, Project Manager - March 18, 2011
This site is sponsored by the Friends of the Old Naval Hospital
Last updated March 27, 2011