
Click on photo to see a larger image.
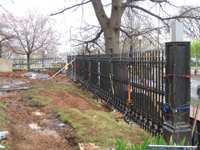 Fence--Reinstalled fence along E
Street to Tenth - April 9, 2011
Fence--Reinstalled fence along E
Street to Tenth - April 9, 2011
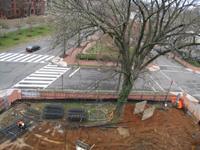 Fence--View towards Tenth Street SE - April
9, 2011
Fence--View towards Tenth Street SE - April
9, 2011
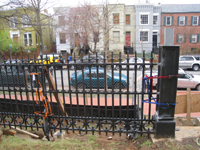 Fence--South entrance looking south - April
9, 2011
Fence--South entrance looking south - April
9, 2011
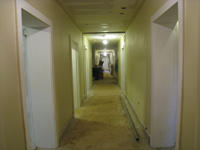 Ground Floor (Basement)--Looking west from east
end of corridor - April 9, 2011
Ground Floor (Basement)--Looking west from east
end of corridor - April 9, 2011
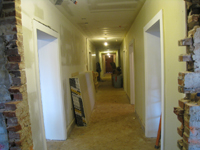 Ground Floor (Basement) --Looking
east from west end of corridor (new main entrance) - April 9, 2011
Ground Floor (Basement) --Looking
east from west end of corridor (new main entrance) - April 9, 2011
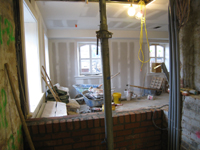 Ground Floor (Basement) --Looking
into northwest room from new main entrance - April 9, 2011
Ground Floor (Basement) --Looking
into northwest room from new main entrance - April 9, 2011
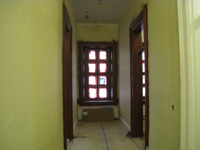 First Floor--Looking east from
main corridor with newly painted window and door frames - April 9, 2011
First Floor--Looking east from
main corridor with newly painted window and door frames - April 9, 2011
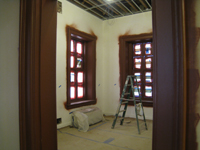 First Floor--South east corner
room with newly painted window and door frames - April 9, 2011
First Floor--South east corner
room with newly painted window and door frames - April 9, 2011
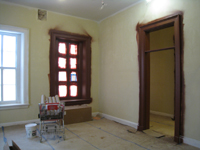 First Floor--North east corner
room with newly painted window and door frames - April 9, 2011
First Floor--North east corner
room with newly painted window and door frames - April 9, 2011
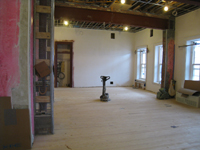 Second Floor--Large room with new floor -
April 9, 2011
Second Floor--Large room with new floor -
April 9, 2011
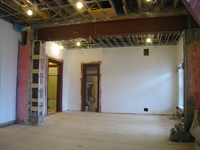 Second Floor--Large room with new floor -
April 9, 2011
Second Floor--Large room with new floor -
April 9, 2011
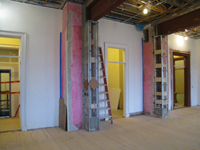 Second Floor--Large room with new floor -
April 9, 2011
Second Floor--Large room with new floor -
April 9, 2011
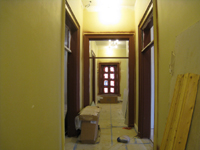 Second Floor--Looking east in the
main corridor at newly painted window and door frames - April 9, 2011
Second Floor--Looking east in the
main corridor at newly painted window and door frames - April 9, 2011
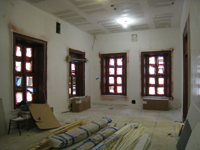 Second Floor--North east corner
room with newly painted window and door frames - April 9, 2011
Second Floor--North east corner
room with newly painted window and door frames - April 9, 2011
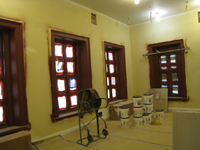 Second Floor--South east corner
room with newly painted window and door frames - April 9, 2011
Second Floor--South east corner
room with newly painted window and door frames - April 9, 2011
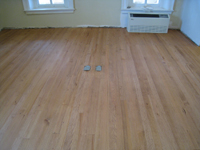 Second Floor--North west corner
room with new flooring (to match original) - April 9, 2011
Second Floor--North west corner
room with new flooring (to match original) - April 9, 2011
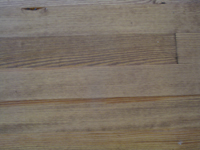 Second Floor--Northwest corner
room with new flooring (to match original)--detail - April 9, 2011
Second Floor--Northwest corner
room with new flooring (to match original)--detail - April 9, 2011
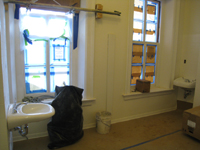 Second Floor--East bathroom with
washbowls installed - April 9, 2011
Second Floor--East bathroom with
washbowls installed - April 9, 2011
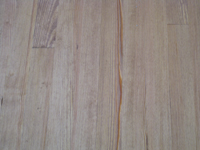 Second Floor--North west corner
room with new flooring (to match original) - April 9, 2011
Second Floor--North west corner
room with new flooring (to match original) - April 9, 2011
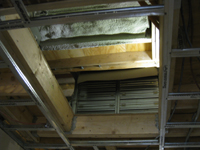 Third Floor--Detail of air
conditioning unit in ceiling - April 9, 2011
Third Floor--Detail of air
conditioning unit in ceiling - April 9, 2011
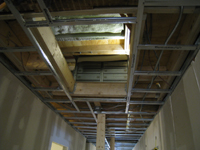 Third Floor--Detail of air
conditioning unit in ceiling - April 9, 2011
Third Floor--Detail of air
conditioning unit in ceiling - April 9, 2011
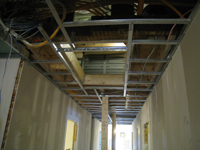 Third Floor--Detail of air
conditioning unit in ceiling - April 9, 2011
Third Floor--Detail of air
conditioning unit in ceiling - April 9, 2011
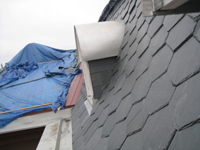 Roof--New slate mansard
roof--northwest side looking east - April 9, 2011
Roof--New slate mansard
roof--northwest side looking east - April 9, 2011
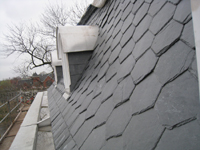 Roof--New slate mansard roof-- east
side looking north - April 9, 2011
Roof--New slate mansard roof-- east
side looking north - April 9, 2011
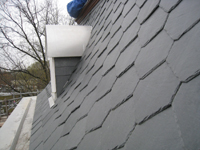 Roof--New slate mansard roof-- east
side looking south - April 9, 2011
Roof--New slate mansard roof-- east
side looking south - April 9, 2011
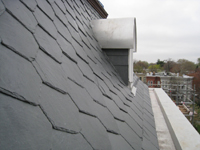 Roof--New slate mansard roof-- east
side looking north - April 9, 2011
Roof--New slate mansard roof-- east
side looking north - April 9, 2011
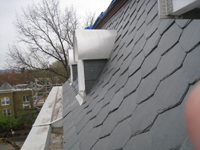 Roof--New slate mansard roof-- east
side looking south - April 9, 2011
Roof--New slate mansard roof-- east
side looking south - April 9, 2011
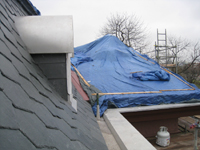 Third Floor--New shale mansard
roof-- south side looking east - April 9, 2011
Third Floor--New shale mansard
roof-- south side looking east - April 9, 2011
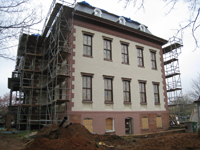 Elevation--East side with final paint -
April 9, 2011
Elevation--East side with final paint -
April 9, 2011
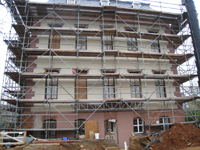 Elevation--West side with final
painting being applied - April 9, 2011
Elevation--West side with final
painting being applied - April 9, 2011
 Elevation--South west corner
showing newly painted exterior - April 9, 2011
Elevation--South west corner
showing newly painted exterior - April 9, 2011
This site is sponsored by the Friends of the Old Naval Hospital
Last updated May 3, 2011