
Click on photo to see a larger image.
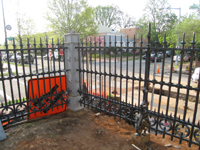 Fence--Looking out toward the corner of Tenth and E Streets SE - April 20, 2011
Fence--Looking out toward the corner of Tenth and E Streets SE - April 20, 2011
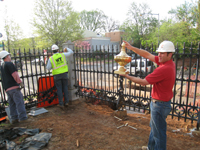 Fence--Looking out toward the corner of Tenth and E Streets SE. Erik Krupp with model of corner piece - April 20, 2011
Fence--Looking out toward the corner of Tenth and E Streets SE. Erik Krupp with model of corner piece - April 20, 2011
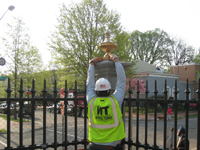 Fence--Looking out toward the corner of Tenth and E Streets SE with model of corner piece in place - April 20, 2011
Fence--Looking out toward the corner of Tenth and E Streets SE with model of corner piece in place - April 20, 2011
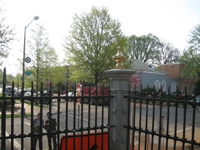 Fence--Looking out toward the corner of Tenth and E Streets SE with model of corner piece in place - April 20, 2011
Fence--Looking out toward the corner of Tenth and E Streets SE with model of corner piece in place - April 20, 2011
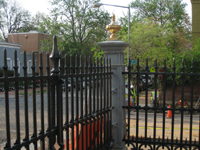 Fence--Looking out toward the corner of Tenth and E Streets SE with model of corner piece in place - April 20, 2011
Fence--Looking out toward the corner of Tenth and E Streets SE with model of corner piece in place - April 20, 2011
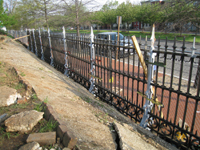 Fence--New installation along Pennsylvania Ave, near Tenth - April 20, 2011
Fence--New installation along Pennsylvania Ave, near Tenth - April 20, 2011
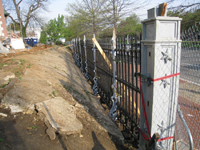 Fence--New installation along Pennsylvania Ave, near Tenth - April 20, 2011
Fence--New installation along Pennsylvania Ave, near Tenth - April 20, 2011
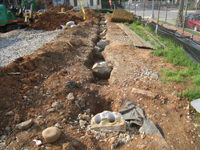 Fence--Uncovered and drilled fence bases (original) on west side of property - April 20, 2011
Fence--Uncovered and drilled fence bases (original) on west side of property - April 20, 2011
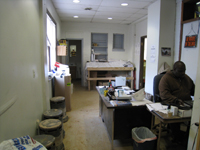 Carriage House--South room looking west - April 20, 2011
Carriage House--South room looking west - April 20, 2011
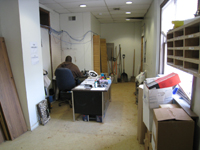 Carriage House--South room looking east - April 20, 2011
Carriage House--South room looking east - April 20, 2011
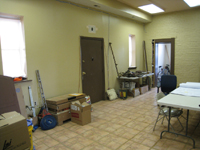 Carriage House--Main room looking north - April 20, 2011
Carriage House--Main room looking north - April 20, 2011
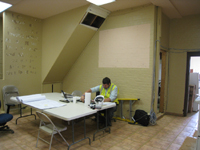 Carriage House--Main room looking east - April 20, 2011
Carriage House--Main room looking east - April 20, 2011
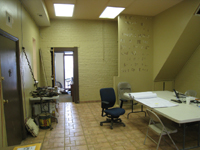 Carriage House--Main room looking north - April 20, 2011
Carriage House--Main room looking north - April 20, 2011
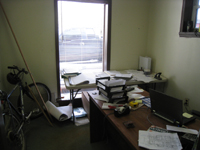 Carriage House--Northwest corner room - April 20, 2011
Carriage House--Northwest corner room - April 20, 2011
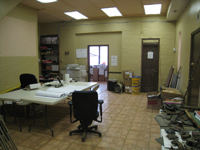 Carriage House--Main room looking south - April 20, 2011
Carriage House--Main room looking south - April 20, 2011
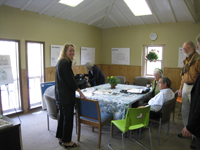 Carriage House--Second Floor, west room (with Hill Center Board members) - April 20, 2011
Carriage House--Second Floor, west room (with Hill Center Board members) - April 20, 2011
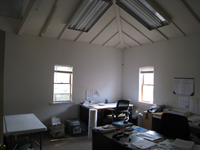 Carriage House--Second Floor, North east corner room - April 20, 2011
Carriage House--Second Floor, North east corner room - April 20, 2011
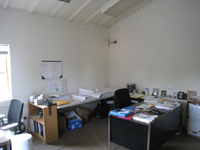 Carriage House--Second Floor, north east corner room looking south - April 20, 2011
Carriage House--Second Floor, north east corner room looking south - April 20, 2011
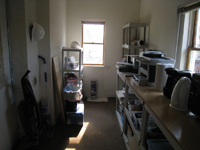 Carriage House--Second Floor, south east corner room looking east - April 20, 2011
Carriage House--Second Floor, south east corner room looking east - April 20, 2011
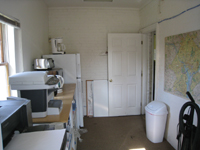 Carriage House--Second Floor, south east corner room looking west - April 20, 2011
Carriage House--Second Floor, south east corner room looking west - April 20, 2011
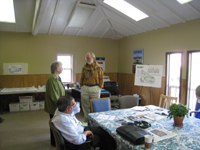 Carriage House--Second Floor, west room (with Hill Center Board members), looking south - April 20, 2011
Carriage House--Second Floor, west room (with Hill Center Board members), looking south - April 20, 2011
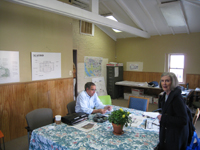 Carriage House--Second Floor, west room (with Hill Center Board members), looking south - April 20, 2011
Carriage House--Second Floor, west room (with Hill Center Board members), looking south - April 20, 2011
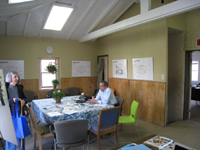 Carriage House--Second Floor, west room (with Hill Center Board members), looking north - April 20, 2011
Carriage House--Second Floor, west room (with Hill Center Board members), looking north - April 20, 2011
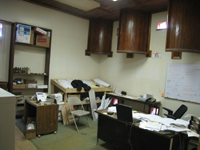 Carriage House--North east room looking north - April 20, 2011
Carriage House--North east room looking north - April 20, 2011
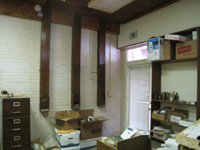 Carriage House--East room looking east - April 20, 2011
Carriage House--East room looking east - April 20, 2011
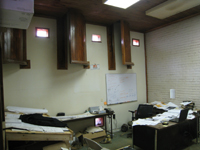 Carriage House--East room looking west - April 20, 2011
Carriage House--East room looking west - April 20, 2011
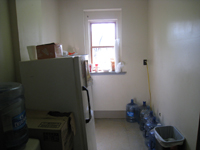 Carriage House--East middle room looking east - April 20, 2011
Carriage House--East middle room looking east - April 20, 2011
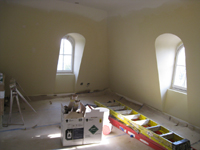 Ground Floor (Basement) --South east central room (Kitchen) with new floor - April 20, 2011
Ground Floor (Basement) --South east central room (Kitchen) with new floor - April 20, 2011
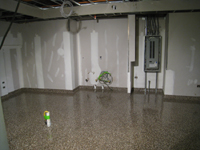 Ground Floor (Basement) --South east central room (Kitchen) with new floor - April 20, 2011
Ground Floor (Basement) --South east central room (Kitchen) with new floor - April 20, 2011
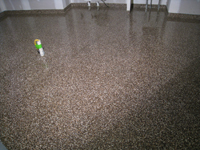 Ground Floor (Basement) --South east central room (Kitchen) with new floor - April 20, 2011
Ground Floor (Basement) --South east central room (Kitchen) with new floor - April 20, 2011
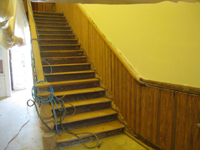 First Floor--Main staircase - April 20, 2011
First Floor--Main staircase - April 20, 2011
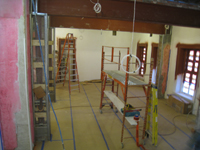 Second Floor--Large south room - April 20, 2011
Second Floor--Large south room - April 20, 2011
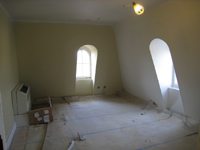 Third Floor--South west corner room - April 20, 2011
Third Floor--South west corner room - April 20, 2011
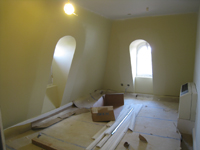 Third Floor--North west corner room - April 20, 2011
Third Floor--North west corner room - April 20, 2011
 Third Floor--South center room - April 20, 2011
Third Floor--South center room - April 20, 2011
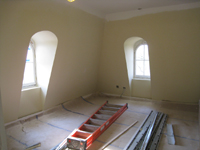 Third Floor--North east corner room - April 20, 2011
Third Floor--North east corner room - April 20, 2011
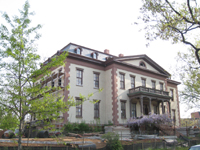 Elevation--South side - April 20, 2011
Elevation--South side - April 20, 2011
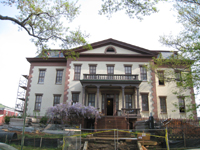 Elevation--South side - April 20, 2011
Elevation--South side - April 20, 2011
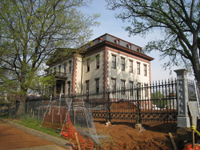 Elevation--South east corner with newly installed fence - April 20, 2011
Elevation--South east corner with newly installed fence - April 20, 2011
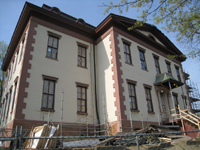 Elevation--North side - April 20, 2011
Elevation--North side - April 20, 2011
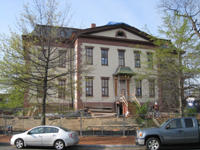 Elevation--North side - April 20, 2011
Elevation--North side - April 20, 2011
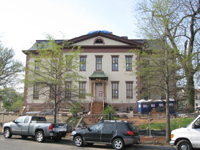 Elevation--North side - April 20, 2011
Elevation--North side - April 20, 2011
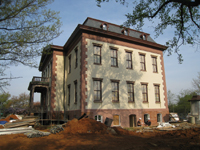 Elevation--East side - April 20, 2011
Elevation--East side - April 20, 2011
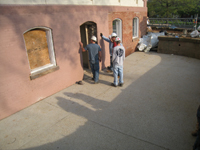 Elevation--East plaza and entrance - April 20, 2011
Elevation--East plaza and entrance - April 20, 2011
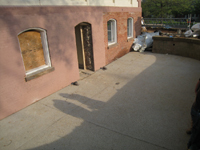 Elevation--East plaza and entrance - April 20, 2011
Elevation--East plaza and entrance - April 20, 2011
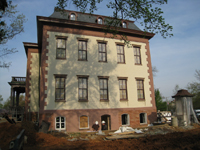 Elevation--East side - April 20, 2011
Elevation--East side - April 20, 2011
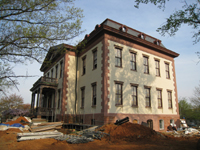 Elevation--East side - April 20, 2011
Elevation--East side - April 20, 2011
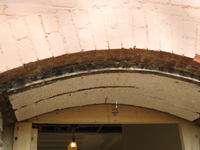 Elevation--Detail of east side door showing how the curved frame was constructed - April 20, 2011
Elevation--Detail of east side door showing how the curved frame was constructed - April 20, 2011
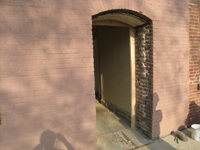 Elevation--East door with curved frame - April 20, 2011
Elevation--East door with curved frame - April 20, 2011
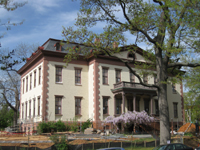 Elevation--South side - April 20, 2011
Elevation--South side - April 20, 2011
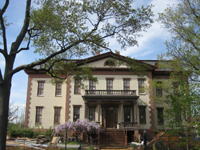 Elevation--South side - April 20, 2011
Elevation--South side - April 20, 2011
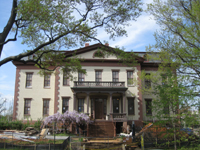 Elevation--South side - April 20, 2011
Elevation--South side - April 20, 2011
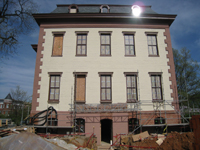 Elevation--East side - April 20, 2011
Elevation--East side - April 20, 2011
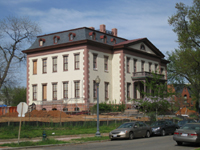 Elevation--South west corner - April 20, 2011
Elevation--South west corner - April 20, 2011
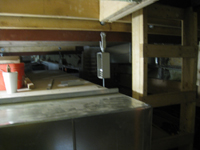 Geothermal/HVAC--Installation of air handler in the ceiling of the third floor - April 20, 2011
Geothermal/HVAC--Installation of air handler in the ceiling of the third floor - April 20, 2011
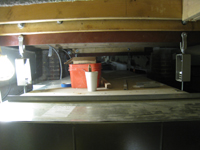 Geothermal/HVAC--Installation of air handler in the ceiling of the third floor - April 20, 2011
Geothermal/HVAC--Installation of air handler in the ceiling of the third floor - April 20, 2011
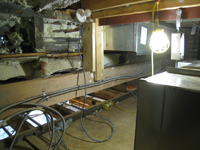 Geothermal/HVAC--Installation of air handler in the ceiling of the third floor - April 20, 2011
Geothermal/HVAC--Installation of air handler in the ceiling of the third floor - April 20, 2011
This site is sponsored by the Friends of the Old Naval Hospital
Last updated May 4, 2011