
Click on photo to see a larger image.
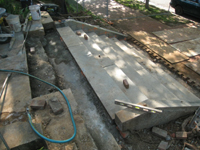 Grounds--Resetting the stone steps on the south entrance - April 29, 2011
Grounds--Resetting the stone steps on the south entrance - April 29, 2011
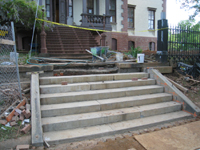 Grounds--Resetting the stone steps on the south entrance - April 29, 2011
Grounds--Resetting the stone steps on the south entrance - April 29, 2011
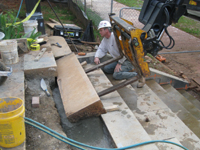 Grounds--Resetting the stone steps on the south entrance - April 29, 2011
Grounds--Resetting the stone steps on the south entrance - April 29, 2011
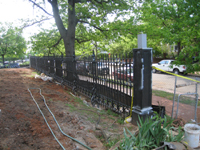 Fence--Installed fence along south east side - April 29, 2011
Fence--Installed fence along south east side - April 29, 2011
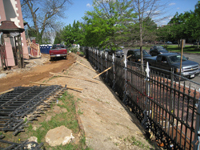 Fence--Installing fence along Pennsylvania Avenue - April 29, 2011
Fence--Installing fence along Pennsylvania Avenue - April 29, 2011
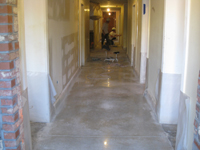 Ground Floor (Basement) --Workers polishing the concrete corridor floor - April 29, 2011
Ground Floor (Basement) --Workers polishing the concrete corridor floor - April 29, 2011
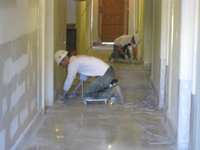 Ground Floor (Basement) --Workers polishing the concrete corridor floor - April 29, 2011
Ground Floor (Basement) --Workers polishing the concrete corridor floor - April 29, 2011
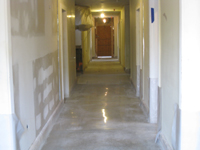 Ground Floor (Basement) --Polished concrete floor - April 29, 2011
Ground Floor (Basement) --Polished concrete floor - April 29, 2011
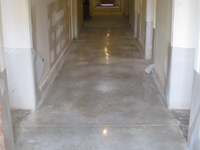 Ground Floor (Basement) --Polished concrete floor, detail - April 29, 2011
Ground Floor (Basement) --Polished concrete floor, detail - April 29, 2011
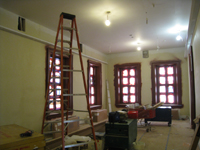 First Floor--North east corner room, with side lighting installed - April 29, 2011
First Floor--North east corner room, with side lighting installed - April 29, 2011
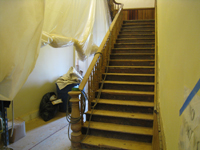 First Floor--Main stairwell being restored - April 29, 2011
First Floor--Main stairwell being restored - April 29, 2011
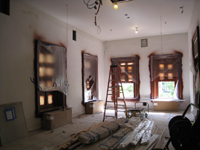 Second Floor--North east corner room - April 29, 2011
Second Floor--North east corner room - April 29, 2011
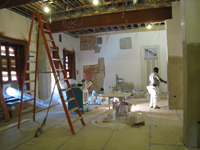 Second Floor--South central room with steel columns covered - April 29, 2011
Second Floor--South central room with steel columns covered - April 29, 2011
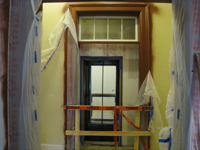 Second Floor--Elevator entrance from corridor - April 29, 2011
Second Floor--Elevator entrance from corridor - April 29, 2011
 Second Floor--Installing lighting in north west corner room - April 29, 2011
Second Floor--Installing lighting in north west corner room - April 29, 2011
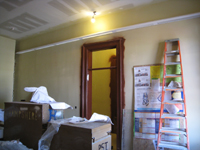 Second Floor--Installing lighting in north west corner room - April 29, 2011
Second Floor--Installing lighting in north west corner room - April 29, 2011
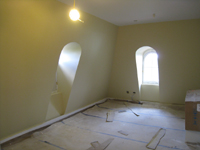 Third Floor--Northwest corner room - April 29, 2011
Third Floor--Northwest corner room - April 29, 2011
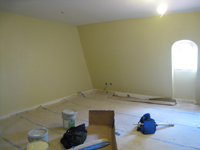 Third Floor--South west central room - April 29, 2011
Third Floor--South west central room - April 29, 2011
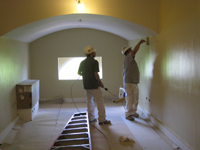 Third Floor--South central room being painted - April 29, 2011
Third Floor--South central room being painted - April 29, 2011
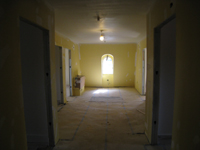 Third Floor--Corridor looking to east - April 29, 2011
Third Floor--Corridor looking to east - April 29, 2011
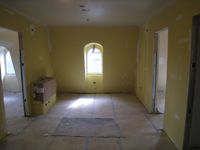 Third Floor--Corridor looking to east - April 29, 2011
Third Floor--Corridor looking to east - April 29, 2011
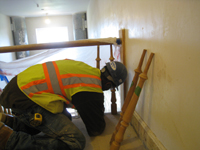 Third Floor--Setting spindles in stair railing - April 29, 2011
Third Floor--Setting spindles in stair railing - April 29, 2011
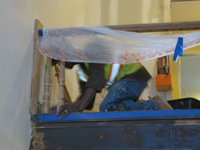 Third Floor--Setting spindles in stair railing - April 29, 2011
Third Floor--Setting spindles in stair railing - April 29, 2011
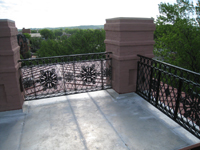 Roof--Restored Widow's Walk, looking east - April 29, 2011
Roof--Restored Widow's Walk, looking east - April 29, 2011
 Roof--Restored Widow's Walk looking west - April 29, 2011
Roof--Restored Widow's Walk looking west - April 29, 2011
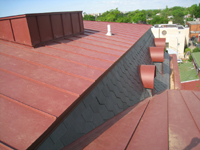 Roof--North side of room looking west, with elevator protrusion on left - April 29, 2011
Roof--North side of room looking west, with elevator protrusion on left - April 29, 2011
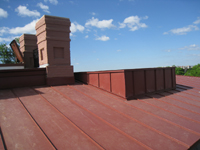 Roof--North side of roof with elevator protrusion, looking south - April 29, 2011
Roof--North side of roof with elevator protrusion, looking south - April 29, 2011
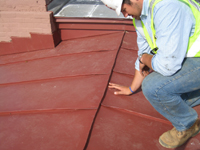 Roof--Detail of how the seams are handled, the original way - April 29, 2011
Roof--Detail of how the seams are handled, the original way - April 29, 2011
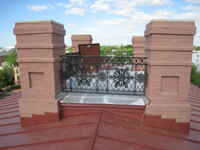 Roof--View of Widow's Walk looking west - April 29, 2011
Roof--View of Widow's Walk looking west - April 29, 2011
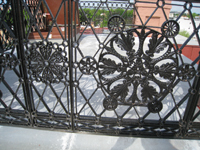 Roof--Detail of ironwork in Widow's Walk - April 29, 2011
Roof--Detail of ironwork in Widow's Walk - April 29, 2011
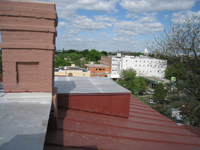 Roof--View towards the Capitol from Widow's Walk north edge - April 29, 2011
Roof--View towards the Capitol from Widow's Walk north edge - April 29, 2011
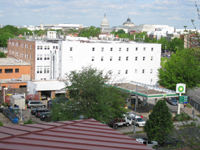 Roof--View of Capitol from Widow's Walk - April 29, 2011
Roof--View of Capitol from Widow's Walk - April 29, 2011
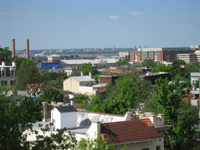 Roof--View of Potomac and Alexandria from Widow's Walk - April 29, 2011
Roof--View of Potomac and Alexandria from Widow's Walk - April 29, 2011
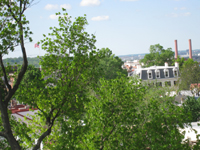 Roof--View of Commandant's Residence from Widow's Walk - April 29, 2011
Roof--View of Commandant's Residence from Widow's Walk - April 29, 2011
 Roof--Looking east from Widow's Walk - April 29, 2011
Roof--Looking east from Widow's Walk - April 29, 2011
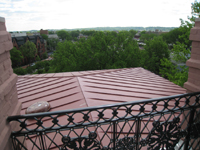 Roof--Looking southeast from Widow's Walk - April 29, 2011
Roof--Looking southeast from Widow's Walk - April 29, 2011
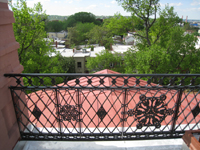 Roof--Looking south from Widow's Walk - April 29, 2011
Roof--Looking south from Widow's Walk - April 29, 2011
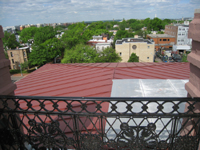 Roof--Looking west from Widow's Walk, with elevator enclosure in foreground - April 29, 2011
Roof--Looking west from Widow's Walk, with elevator enclosure in foreground - April 29, 2011
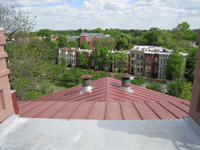 Roof--Looking north from Widow's Walk - April 29, 2011
Roof--Looking north from Widow's Walk - April 29, 2011
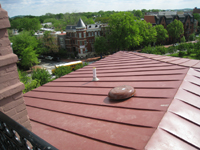 Roof--Looking northeast from Widow's Walk - April 29, 2011
Roof--Looking northeast from Widow's Walk - April 29, 2011
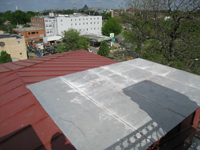 Roof--Looking west from Widow's Walk, with elevator enclosure in foreground - April 29, 2011
Roof--Looking west from Widow's Walk, with elevator enclosure in foreground - April 29, 2011
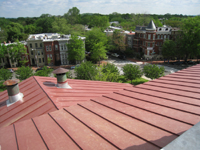 Roof--Looking north from Widow's Walk - April 29, 2011
Roof--Looking north from Widow's Walk - April 29, 2011
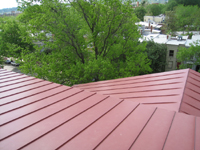 Roof--Looking south east from Widow's Walk - April 29, 2011
Roof--Looking south east from Widow's Walk - April 29, 2011
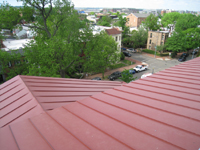 Roof--Looking south west from Widow's Walk - April 29, 2011
Roof--Looking south west from Widow's Walk - April 29, 2011
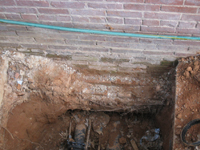 Elevation--View of foundation (in brick). Pipes go under the foundation (not through). South east side of building--water pipes - April 29, 2011
Elevation--View of foundation (in brick). Pipes go under the foundation (not through). South east side of building--water pipes - April 29, 2011
 Elevation--View of foundation (in brick). Pipes go under the foundation (not through). South east side of building--water pipes - April 29, 2011
Elevation--View of foundation (in brick). Pipes go under the foundation (not through). South east side of building--water pipes - April 29, 2011
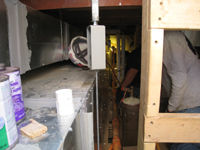 Geothermal / HVAC--View of installation of AC handler under roof - April 29, 2011
Geothermal / HVAC--View of installation of AC handler under roof - April 29, 2011
This site is sponsored by the Friends of the Old Naval Hospital
Last updated May 4, 2011