
Click on photo to see a larger image.
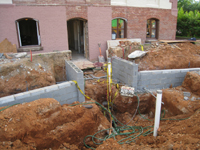 Grounds--Preparing the (to be) main entryway - May 11, 2011
Grounds--Preparing the (to be) main entryway - May 11, 2011
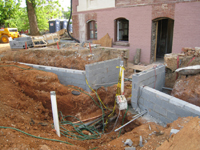 Grounds--Preparing the (to be) main entryway - May 11, 2011
Grounds--Preparing the (to be) main entryway - May 11, 2011
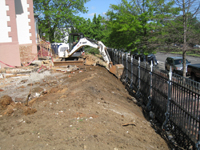 Grounds--Removing the concrete apron on the Pennsylvania Ave side - May 11, 2011
Grounds--Removing the concrete apron on the Pennsylvania Ave side - May 11, 2011
 Grounds--Below the gazebo--a well? - May 11, 2011
Grounds--Below the gazebo--a well? - May 11, 2011
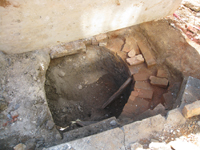 Grounds--Below the gazebo--a well? - May 11, 2011
Grounds--Below the gazebo--a well? - May 11, 2011
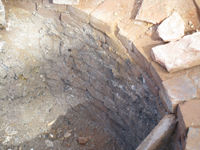 Grounds--Below the gazebo--a well? Detail - May 11, 2011
Grounds--Below the gazebo--a well? Detail - May 11, 2011
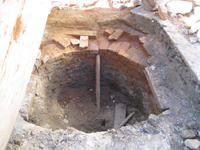 Grounds--Below the gazebo--a well? - May 11, 2011
Grounds--Below the gazebo--a well? - May 11, 2011
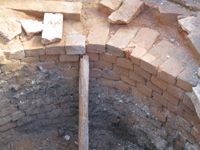 Grounds--Below the gazebo--a well? Detail - May 11, 2011
Grounds--Below the gazebo--a well? Detail - May 11, 2011
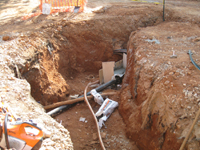 Grounds--Water line (also showing geothermal lines in back) - May 11, 2011
Grounds--Water line (also showing geothermal lines in back) - May 11, 2011
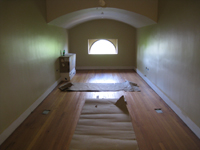 Fence--South east side, with base stone ready for placement - May 11, 2011
Fence--South east side, with base stone ready for placement - May 11, 2011
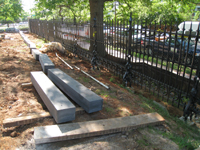 Fence--South east side, with base stone ready for placement - May 11, 2011
Fence--South east side, with base stone ready for placement - May 11, 2011
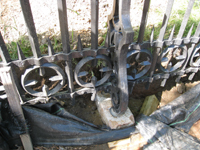 Fence--Detail of placement of fence on the Pennsylvania Ave. side - May 11, 2011
Fence--Detail of placement of fence on the Pennsylvania Ave. side - May 11, 2011
 Ground Floor (Basement) --Finishing work on the north east corner room - May 11, 2011
Ground Floor (Basement) --Finishing work on the north east corner room - May 11, 2011
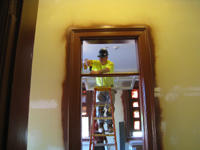 First Floor--North west corner room, installing the transom - May 11, 2011
First Floor--North west corner room, installing the transom - May 11, 2011
 First Floor--Elevator entrance - May 11, 2011
First Floor--Elevator entrance - May 11, 2011
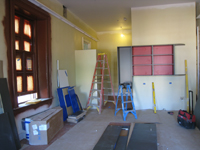 First Floor--Beginning installation of cases, north west corner room - May 11, 2011
First Floor--Beginning installation of cases, north west corner room - May 11, 2011
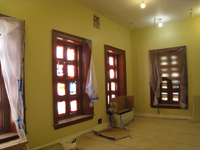 Second Floor--South east corner room final painted - May 11, 2011
Second Floor--South east corner room final painted - May 11, 2011
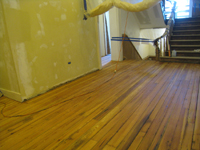 Second Floor--Refinished floor, main landing - May 11, 2011
Second Floor--Refinished floor, main landing - May 11, 2011
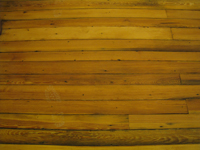 Second Floor--Refinished floor, main landing, detail - May 11, 2011
Second Floor--Refinished floor, main landing, detail - May 11, 2011
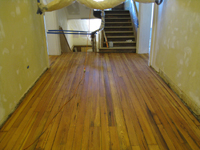 Second Floor--Refinished floor, main landing - May 11, 2011
Second Floor--Refinished floor, main landing - May 11, 2011
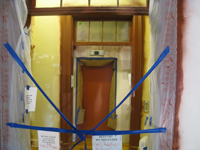 Second Floor--Elevator entrance- May 11, 2011
Second Floor--Elevator entrance- May 11, 2011
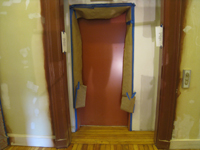 Second Floor--Elevator entrance - May 11, 2011
Second Floor--Elevator entrance - May 11, 2011
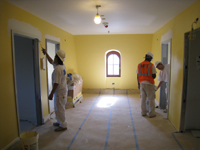 Third Floor--East end of corridor, final painting - May 11, 2011
Third Floor--East end of corridor, final painting - May 11, 2011
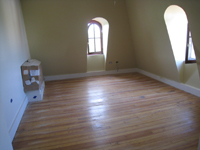 Third Floor--South west corner room with finished floor - May 11, 2011
Third Floor--South west corner room with finished floor - May 11, 2011
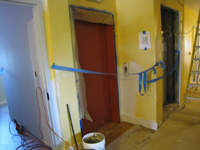 Third Floor--Elevator entrance - May 11, 2011
Third Floor--Elevator entrance - May 11, 2011
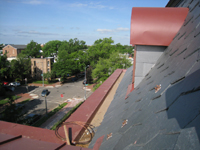 Roof--South side looking west, showing preparation for lightning grounds - May 11, 2011
Roof--South side looking west, showing preparation for lightning grounds - May 11, 2011
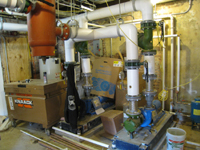 Geothermal/HVAC--Mechanical room - May 11, 2011
Geothermal/HVAC--Mechanical room - May 11, 2011
This site is sponsored by the Friends of the Old Naval Hospital
Last updated July 16, 2011