
Click on photo to see a larger image.
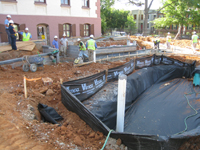 Grounds--Rain garden base--filter cloth over gravel, to be filled with three feet of soil then planted - June 2, 2011
Grounds--Rain garden base--filter cloth over gravel, to be filled with three feet of soil then planted - June 2, 2011
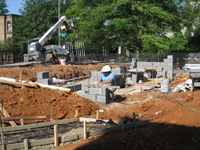 Grounds--Construction of dumpster area - June 2, 2011
Grounds--Construction of dumpster area - June 2, 2011
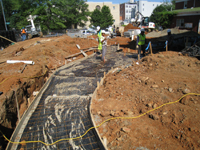 Grounds--Sidewalk construction - June 2, 2011
Grounds--Sidewalk construction - June 2, 2011
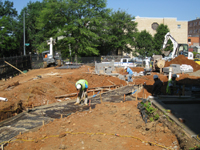 Grounds--Sidewalk construction and dumpster area - June 2, 2011
Grounds--Sidewalk construction and dumpster area - June 2, 2011
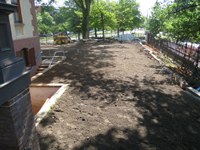 Grounds--Newly laid topsoil ready for landscaping, south east side - June 2, 2011
Grounds--Newly laid topsoil ready for landscaping, south east side - June 2, 2011
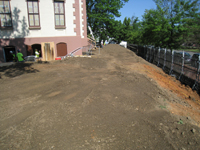 Grounds--Newly laid topsoil on north east side - June 2, 2011
Grounds--Newly laid topsoil on north east side - June 2, 2011
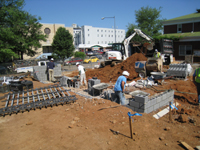 Grounds--Dumpster area construction - June 2, 2011
Grounds--Dumpster area construction - June 2, 2011
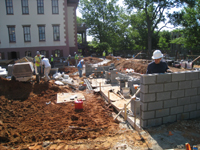 Grounds--Dumpster area construction - June 2, 2011
Grounds--Dumpster area construction - June 2, 2011
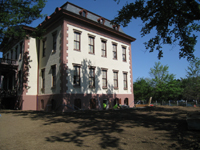 Grounds--Topsoil before landscaping, east side. - June 2, 2011
Grounds--Topsoil before landscaping, east side. - June 2, 2011
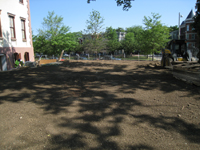 Grounds--Topsoil before landscaping, east side. - June 2, 2011
Grounds--Topsoil before landscaping, east side. - June 2, 2011
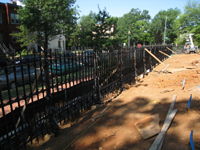 Fence--South west fence in place - June 2, 2011
Fence--South west fence in place - June 2, 2011
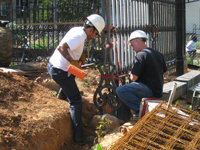 Fence--Installing on the south west corner - June 2, 2011
Fence--Installing on the south west corner - June 2, 2011
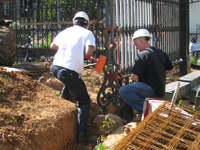 Fence--Installing on the south west corner - June 2, 2011
Fence--Installing on the south west corner - June 2, 2011
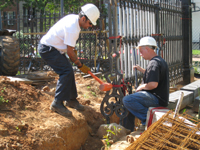 Fence--Installing on the south west corner - June 2, 2011
Fence--Installing on the south west corner - June 2, 2011
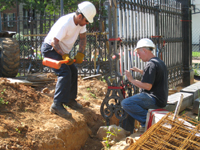 Fence--Installing on the south west corner - June 2, 2011
Fence--Installing on the south west corner - June 2, 2011
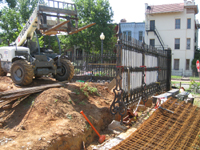 Fence--West fence being installed at south west corner - June 2, 2011
Fence--West fence being installed at south west corner - June 2, 2011
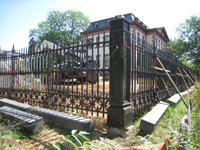 Fence--Installed southwest corner - June 2, 2011
Fence--Installed southwest corner - June 2, 2011
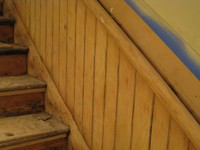 Ground Floor (Basement) --Main staircase side, sanded, detail - June 2, 2011
Ground Floor (Basement) --Main staircase side, sanded, detail - June 2, 2011
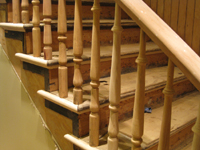 Ground Floor (Basement) --Main staircase railings, sanded, detail - June 2, 2011
Ground Floor (Basement) --Main staircase railings, sanded, detail - June 2, 2011
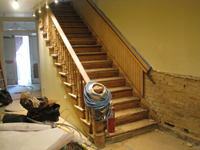 Ground Floor (Basement) --Main staircase, sanded - June 2, 2011
Ground Floor (Basement) --Main staircase, sanded - June 2, 2011
 First Floor--East bathroom - June 2, 2011
First Floor--East bathroom - June 2, 2011
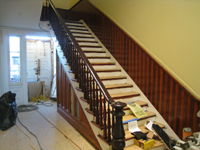 First Floor--Stained and finished rail and side of main staircase - June 2, 2011
First Floor--Stained and finished rail and side of main staircase - June 2, 2011
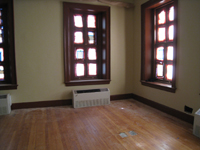 First Floor--North east corner room - June 2, 2011
First Floor--North east corner room - June 2, 2011
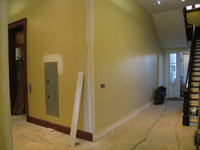 First Floor--Main corridor with electrical box and elevator opening - June 2, 2011
First Floor--Main corridor with electrical box and elevator opening - June 2, 2011
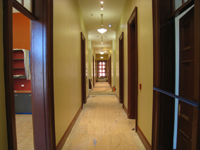 First Floor--Main corridor looking east from west end - June 2, 2011
First Floor--Main corridor looking east from west end - June 2, 2011
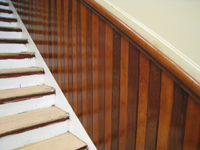 First Floor--Main staircase side, finished, detail - June 2, 2011
First Floor--Main staircase side, finished, detail - June 2, 2011
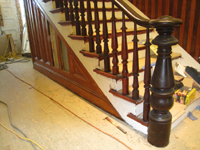 First Floor--Main staircase railings, finished, detail - June 2, 2011
First Floor--Main staircase railings, finished, detail - June 2, 2011
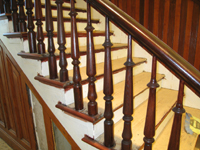 First Floor--Main staircase railings, finished, detail - June 2, 2011
First Floor--Main staircase railings, finished, detail - June 2, 2011
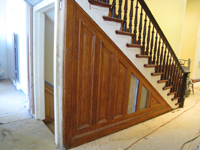 First Floor--Main staircase railings and side, finished - June 2, 2011
First Floor--Main staircase railings and side, finished - June 2, 2011
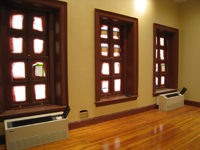 Second Floor--South west corner room with finished floors - June 2, 2011
Second Floor--South west corner room with finished floors - June 2, 2011
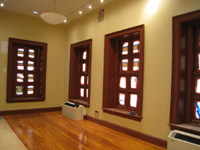 Second Floor--South west corner room with finished floors - June 2, 2011
Second Floor--South west corner room with finished floors - June 2, 2011
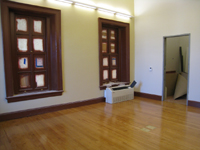 Second Floor--North west corner room with finished floors - June 2, 2011
Second Floor--North west corner room with finished floors - June 2, 2011
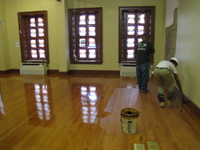 Second Floor--Central large room--finishing floors - June 2, 2011
Second Floor--Central large room--finishing floors - June 2, 2011
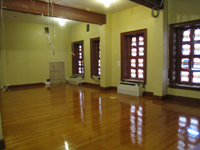 Second Floor--Central large room--finished floors - June 2, 2011
Second Floor--Central large room--finished floors - June 2, 2011
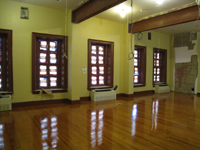 Second Floor--Central large room--finished floors - June 2, 2011
Second Floor--Central large room--finished floors - June 2, 2011
 Second Floor--Floor prepped for finishing - June 2, 2011
Second Floor--Floor prepped for finishing - June 2, 2011
 Second Floor--South east corner room - June 2, 2011
Second Floor--South east corner room - June 2, 2011
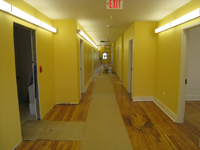 Third Floor--View of corridor from east looking west - June 2, 2011
Third Floor--View of corridor from east looking west - June 2, 2011
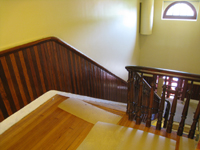 Third Floor--Finished landing and stair rail and sides - June 2, 2011
Third Floor--Finished landing and stair rail and sides - June 2, 2011
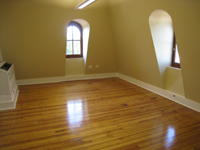 Third Floor--Finished south west corner room - June 2, 2011
Third Floor--Finished south west corner room - June 2, 2011
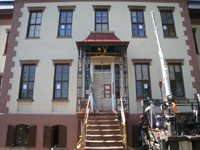 Elevation--North portico ironwork being installed - June 2, 2011
Elevation--North portico ironwork being installed - June 2, 2011
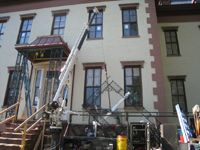 Elevation--North portico ironwork being installed - June 2, 2011
Elevation--North portico ironwork being installed - June 2, 2011
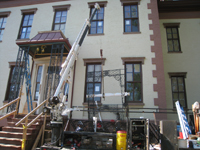 Elevation--North portico ironwork being installed - June 2, 2011
Elevation--North portico ironwork being installed - June 2, 2011
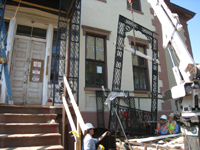 Elevation--North portico ironwork being installed - June 2, 2011
Elevation--North portico ironwork being installed - June 2, 2011
 Elevation--North portico ironwork being installed - June 2, 2011
Elevation--North portico ironwork being installed - June 2, 2011
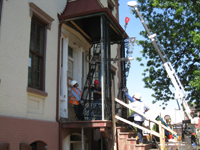 Elevation--North portico ironwork being installed - June 2, 2011
Elevation--North portico ironwork being installed - June 2, 2011
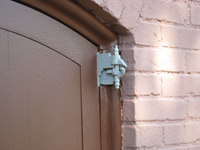 Windows and Doors--Newly installed hinges on ground floor windows (east side) - June 2, 2011
Windows and Doors--Newly installed hinges on ground floor windows (east side) - June 2, 2011
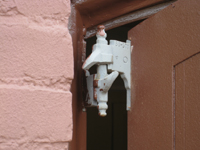 Windows and Doors--Newly installed hinges on ground floor windows (east side) - June 2, 2011
Windows and Doors--Newly installed hinges on ground floor windows (east side) - June 2, 2011
This site is sponsored by the Friends of the Old Naval Hospital
Last updated July 17, 2011