
Click on photo to see a larger image.
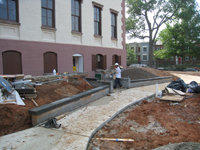 Grounds--West (main) entrance - June 10, 2011
Grounds--West (main) entrance - June 10, 2011
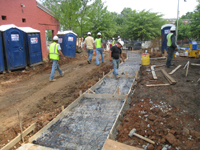 Grounds--Preparing to pour sidewalks - June 10, 2011
Grounds--Preparing to pour sidewalks - June 10, 2011
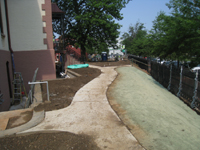 Grounds--North (Pennsylvania Ave.) side with new sidewalks and landscaped slope - June 10, 2011
Grounds--North (Pennsylvania Ave.) side with new sidewalks and landscaped slope - June 10, 2011
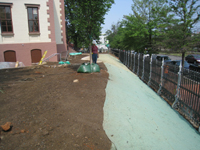 Grounds--North (Pennsylvania Ave.) side with new sidewalks and landscaped slope - June 10, 2011
Grounds--North (Pennsylvania Ave.) side with new sidewalks and landscaped slope - June 10, 2011
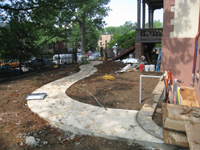 Grounds--South side with new sidewalks looking west - June 10, 2011
Grounds--South side with new sidewalks looking west - June 10, 2011
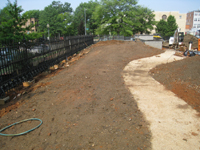 Grounds--South side with new sidewalk looking west to corner - June 10, 2011
Grounds--South side with new sidewalk looking west to corner - June 10, 2011
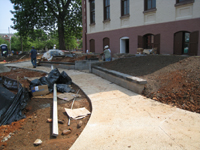 Grounds--East entrance with new sidewalks - June 10, 2011
Grounds--East entrance with new sidewalks - June 10, 2011
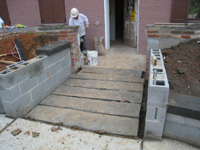 Grounds--East entrance with re-used stone - June 10, 2011
Grounds--East entrance with re-used stone - June 10, 2011
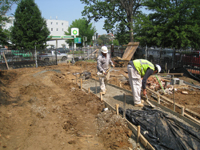 Grounds--Preparing for pouring concrete for sidewalk (north west corner) - June 10, 2011
Grounds--Preparing for pouring concrete for sidewalk (north west corner) - June 10, 2011
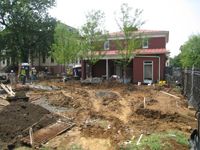 Grounds--View looking south towards the Carriage House - June 10, 2011
Grounds--View looking south towards the Carriage House - June 10, 2011
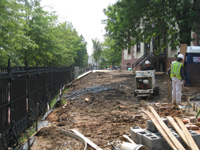 Grounds--View looking east from the northwest corner - June 10, 2011
Grounds--View looking east from the northwest corner - June 10, 2011
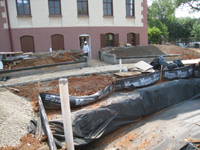 Grounds--Looking towards the west (main) entrance - June 10, 2011
Grounds--Looking towards the west (main) entrance - June 10, 2011
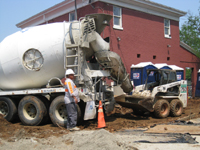 Grounds--Pouring concrete for sidewalk - June 10, 2011
Grounds--Pouring concrete for sidewalk - June 10, 2011
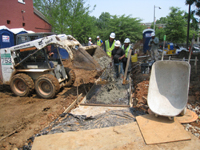 Grounds--Pouring concrete for sidewalk - June 10, 2011
Grounds--Pouring concrete for sidewalk - June 10, 2011
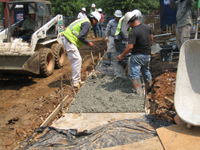 Grounds--Pouring concrete for sidewalk - June 10, 2011
Grounds--Pouring concrete for sidewalk - June 10, 2011
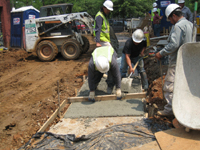 Grounds--Pouring concrete for sidewalk - June 10, 2011
Grounds--Pouring concrete for sidewalk - June 10, 2011
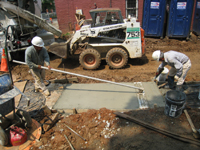 Grounds--Pouring concrete for sidewalk - June 10, 2011
Grounds--Pouring concrete for sidewalk - June 10, 2011
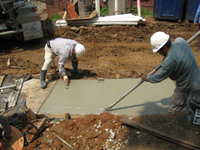 Grounds--Pouring concrete for sidewalk - June 10, 2011
Grounds--Pouring concrete for sidewalk - June 10, 2011
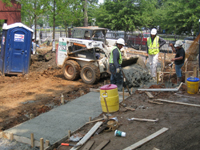 Grounds--Pouring concrete for sidewalk - June 10, 2011
Grounds--Pouring concrete for sidewalk - June 10, 2011
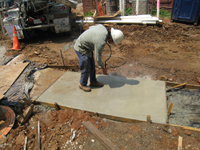 Grounds--Taking top coating off to expose small stone - June 10, 2011
Grounds--Taking top coating off to expose small stone - June 10, 2011
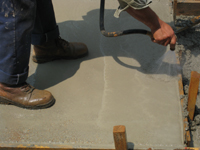 Grounds--Taking top coating off to expose small stone - June 10, 2011
Grounds--Taking top coating off to expose small stone - June 10, 2011
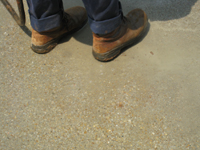 Grounds--Taking top coating off to expose small stone - June 10, 2011
Grounds--Taking top coating off to expose small stone - June 10, 2011
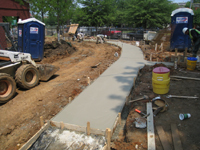 Grounds--Concrete poured for sidewalk - June 10, 2011
Grounds--Concrete poured for sidewalk - June 10, 2011
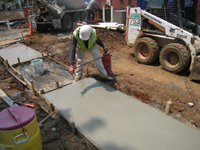 Grounds--Applying drying inhibitor to concrete - June 10, 2011
Grounds--Applying drying inhibitor to concrete - June 10, 2011
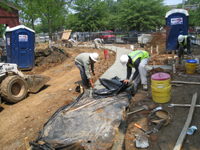 Grounds--Covering drying inhibitor - June 10, 2011
Grounds--Covering drying inhibitor - June 10, 2011
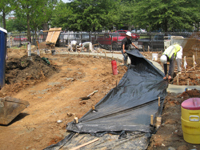 Grounds--Covering drying inhibitor - June 10, 2011
Grounds--Covering drying inhibitor - June 10, 2011
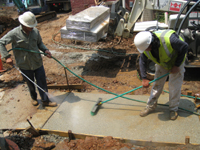 Grounds--Brushing and washing off top layer of concrete to expose small stone - June 10, 2011
Grounds--Brushing and washing off top layer of concrete to expose small stone - June 10, 2011
 Grounds--Final product showing small stone - June 10, 2011
Grounds--Final product showing small stone - June 10, 2011
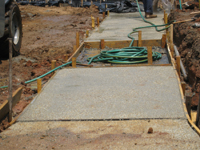 Grounds--Final product showing small stone - June 10, 2011
Grounds--Final product showing small stone - June 10, 2011
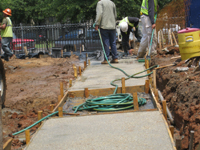 Grounds--Brushing and washing off top layer of concrete to expose small stone - June 10, 2011
Grounds--Brushing and washing off top layer of concrete to expose small stone - June 10, 2011
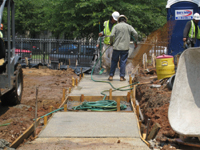 Grounds--Brushing and washing off top layer of concrete to expose small stone - June 10, 2011
Grounds--Brushing and washing off top layer of concrete to expose small stone - June 10, 2011
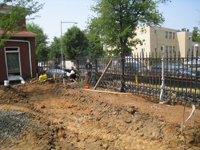 Fence--Fitting in last sections on the west side - June 10, 2011
Fence--Fitting in last sections on the west side - June 10, 2011
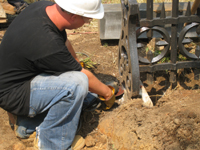 Fence--Trimming the fence post - June 10, 2011
Fence--Trimming the fence post - June 10, 2011
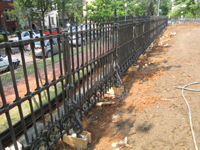 Fence--Forms for pouring Jahn concrete - June 10, 2011
Fence--Forms for pouring Jahn concrete - June 10, 2011
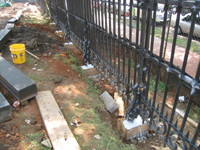 Fence--Forms filled with Jahn concrete - June 10, 2011
Fence--Forms filled with Jahn concrete - June 10, 2011
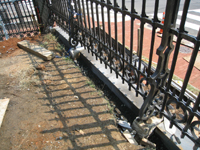 Fence--Stones set between fence bases - June 10, 2011
Fence--Stones set between fence bases - June 10, 2011
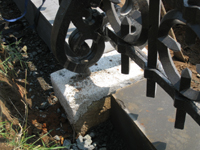 Fence--Detail of Jahn concrete with stones set in place - June 10, 2011
Fence--Detail of Jahn concrete with stones set in place - June 10, 2011
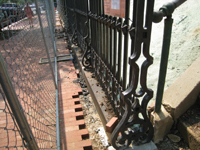 Fence--Completed fence setting on Pennsylvania Ave. - June 10, 2011
Fence--Completed fence setting on Pennsylvania Ave. - June 10, 2011
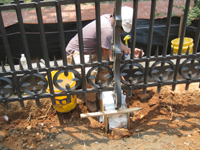 Fence--Applying Jahn mortar to fence base - June 10, 2011
Fence--Applying Jahn mortar to fence base - June 10, 2011
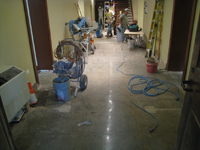 Ground Floor (Basement) --Polished floor looking north from south entrance - June 10, 2011
Ground Floor (Basement) --Polished floor looking north from south entrance - June 10, 2011
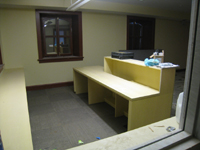 Ground Floor (Basement) --Northwest corner (reception) room) as a visitor would see it - June 10, 2011
Ground Floor (Basement) --Northwest corner (reception) room) as a visitor would see it - June 10, 2011
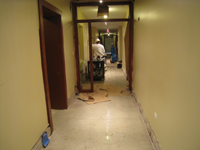 Ground Floor (Basement) --View of main corridor looking west from east end - June 10, 2011
Ground Floor (Basement) --View of main corridor looking west from east end - June 10, 2011
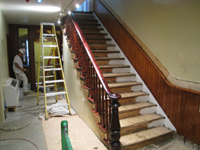 Ground Floor (Basement) --Main staircase partially refinished - June 10, 2011
Ground Floor (Basement) --Main staircase partially refinished - June 10, 2011
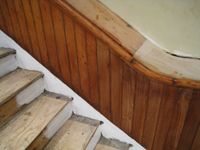 Ground Floor (Basement) --Main staircase partially refinished (detail) - June 10, 2011
Ground Floor (Basement) --Main staircase partially refinished (detail) - June 10, 2011
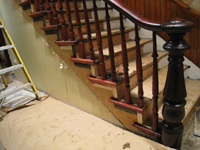 Ground Floor (Basement) --Main staircase partially refinished (detail) - June 10, 2011
Ground Floor (Basement) --Main staircase partially refinished (detail) - June 10, 2011
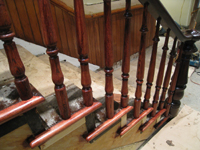 Ground Floor (Basement) --Main staircase partially refinished (detail) - June 10, 2011
Ground Floor (Basement) --Main staircase partially refinished (detail) - June 10, 2011
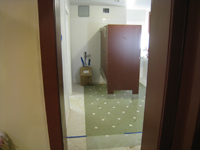 Ground Floor (Basement) --West bathroom - June 10, 2011
Ground Floor (Basement) --West bathroom - June 10, 2011
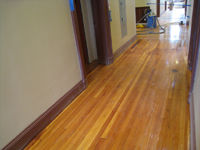 First Floor--Final seal being applied - June 10, 2011
First Floor--Final seal being applied - June 10, 2011
 First Floor--North east corner room - June 10, 2011
First Floor--North east corner room - June 10, 2011
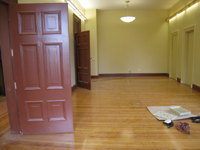 First Floor--North east corner room - June 10, 2011
First Floor--North east corner room - June 10, 2011
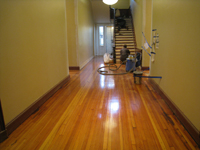 First Floor--Finished floor, corridor looking north from south entrance - June 10, 2011
First Floor--Finished floor, corridor looking north from south entrance - June 10, 2011
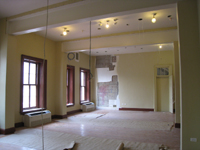 Second Floor--Large south central room - June 10, 2011
Second Floor--Large south central room - June 10, 2011
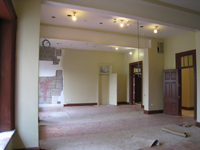 Second Floor--Large south central room - June 10, 2011
Second Floor--Large south central room - June 10, 2011
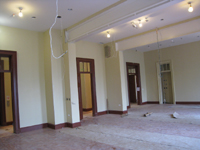 Second Floor--Large south central room - June 10, 2011
Second Floor--Large south central room - June 10, 2011
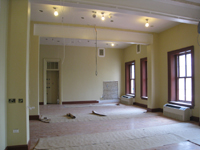 Second Floor--Large south central room - June 10, 2011
Second Floor--Large south central room - June 10, 2011
 Second Floor--Entrance to elevator - June 10, 2011
Second Floor--Entrance to elevator - June 10, 2011
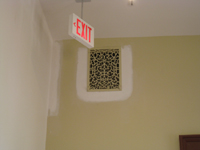 Second Floor--Detail of vent in south west corner room - June 10, 2011
Second Floor--Detail of vent in south west corner room - June 10, 2011
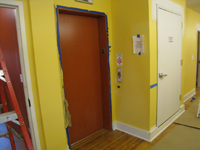 Third Floor—Elevator - June 10, 2011
Third Floor—Elevator - June 10, 2011
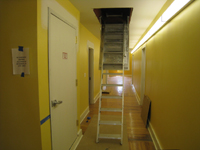 Third Floor--Stair to attic and roof - June 10, 2011
Third Floor--Stair to attic and roof - June 10, 2011
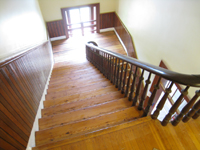 Third Floor--Finished main staircase - June 10, 2011
Third Floor--Finished main staircase - June 10, 2011
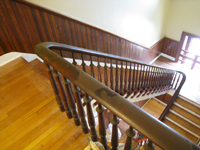 Third Floor--Finished main staircase - June 10, 2011
Third Floor--Finished main staircase - June 10, 2011
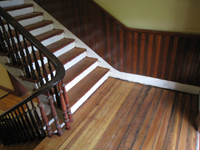 Third Floor--Finished main staircase (landing) - June 10, 2011
Third Floor--Finished main staircase (landing) - June 10, 2011
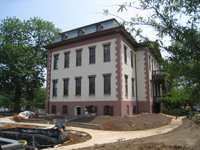 Elevation--West side - June 10, 2011
Elevation--West side - June 10, 2011
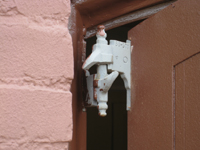 Windows and Doors--Newly
installed hinges on ground floor windows (east side) - June 2, 2011
Windows and Doors--Newly
installed hinges on ground floor windows (east side) - June 2, 2011
This site is sponsored by the Friends of the Old Naval Hospital
Last updated July 19, 2011