
Click on photo to see a larger image.
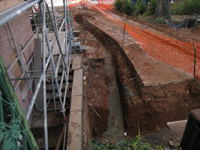 Grounds--Electrical and geothermal lines (covered) into building next to west side or north entrance
Grounds--Electrical and geothermal lines (covered) into building next to west side or north entrance
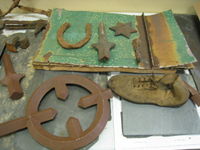 Miscellaneous--Artifacts from the Old Naval Hospital including roof piece and fence parts
Miscellaneous--Artifacts from the Old Naval Hospital including roof piece and fence parts
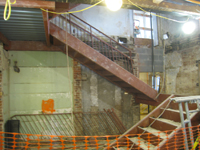 Ground Floor (Basement) - West staircase installation
Ground Floor (Basement) - West staircase installation
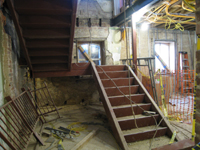 Ground Floor (Basement) - West staircase installation
Ground Floor (Basement) - West staircase installation
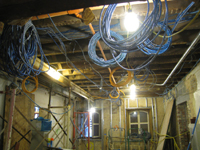 Ground Floor (Basement) - West central room with wiring
Ground Floor (Basement) - West central room with wiring
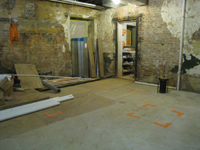 Ground Floor (Basement) - Old boiler room north east side
Ground Floor (Basement) - Old boiler room north east side
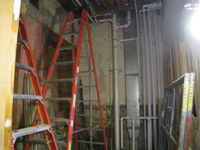 Ground Floor (Basement) - Plumbing in restroom
Ground Floor (Basement) - Plumbing in restroom
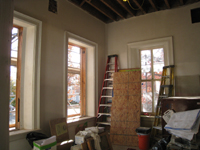 First Floor--Final skim coat for plaster in south east corner
First Floor--Final skim coat for plaster in south east corner
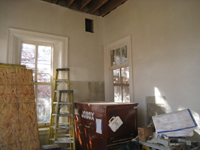 First Floor--Final skim coat for plaster in south east corner
First Floor--Final skim coat for plaster in south east corner
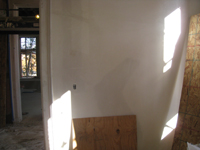 First Floor--Final skim coat for plaster in south east corner (north side)
First Floor--Final skim coat for plaster in south east corner (north side)
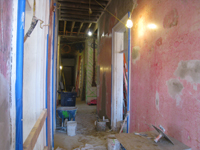 First Floor--Mastic preparation for attaching nylon netting before final skim coat
First Floor--Mastic preparation for attaching nylon netting before final skim coat
 First Floor--Encapsulation coat in north east room
First Floor--Encapsulation coat in north east room
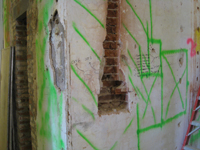 First Floor--northwest corner of corridor--placement of electrical box
First Floor--northwest corner of corridor--placement of electrical box
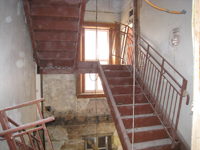 First Floor--West staircase installation
First Floor--West staircase installation
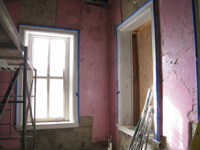 First Floor--Mastic preparation for attaching nylon netting before final skim coat
First Floor--Mastic preparation for attaching nylon netting before final skim coat
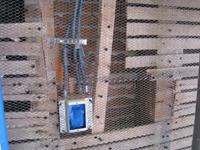 First Floor--Lathing preparation for base plaster coat
First Floor--Lathing preparation for base plaster coat
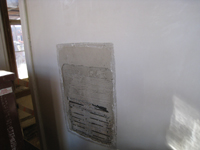 First Floor--South east corner room--the various levels of plastering
First Floor--South east corner room--the various levels of plastering
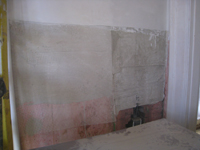 First Floor--South east corner room--the various levels of plastering
First Floor--South east corner room--the various levels of plastering
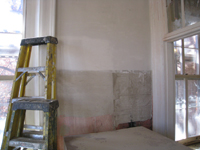 First Floor--South east corner room--the various levels of plastering
First Floor--South east corner room--the various levels of plastering
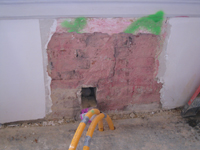 First Floor--South east corner room--Structural crack in the brick just below window
First Floor--South east corner room--Structural crack in the brick just below window
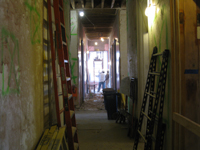 First Floor--Looking east in corridor
First Floor--Looking east in corridor
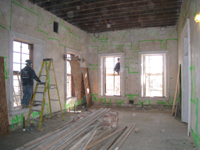 Second Floor--Northeast room--Preparing for plastering (green outlines to be removed, the rest just skimmed)
Second Floor--Northeast room--Preparing for plastering (green outlines to be removed, the rest just skimmed)
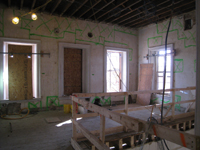 Second Floor--Southeast room--Preparing for plastering (green outlines to be removed, the rest just skimmed)
Second Floor--Southeast room--Preparing for plastering (green outlines to be removed, the rest just skimmed)
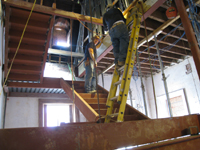 Second Floor--West staircase installation
Second Floor--West staircase installation
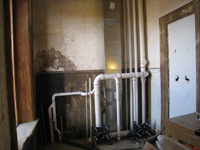 Second Floor--Restroom plumbing
Second Floor--Restroom plumbing
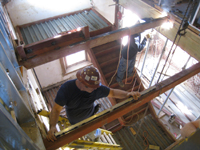 Third Floor--West staircase installation (looking down)
Third Floor--West staircase installation (looking down)
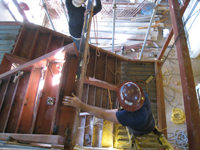 Third Floor--West staircase installation (looking down)
Third Floor--West staircase installation (looking down)
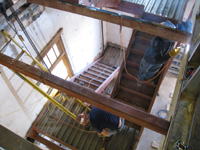 Third Floor--West staircase installation (looking down)
Third Floor--West staircase installation (looking down)
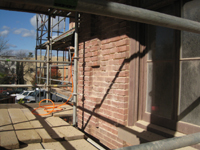 Elevation--South side just west of main door, showing mortar preparation
Elevation--South side just west of main door, showing mortar preparation
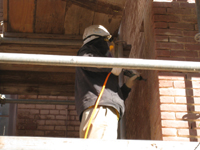 Elevation--South side just west of main door, showing mortar preparation work
Elevation--South side just west of main door, showing mortar preparation work
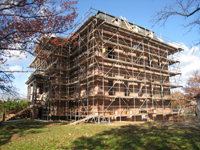 Elevation--South east corner just after paint removal
Elevation--South east corner just after paint removal
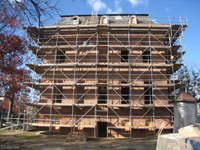 Elevation--East side just after paint removal
Elevation--East side just after paint removal
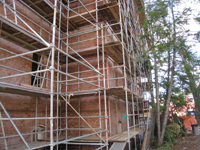 Elevation--North east side just after paint removal
Elevation--North east side just after paint removal
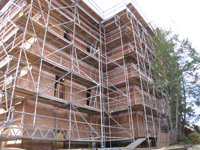 Elevation--North side just after paint removal
Elevation--North side just after paint removal
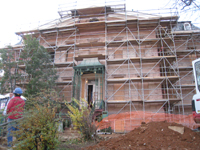 Elevation--North side just after paint removal
Elevation--North side just after paint removal
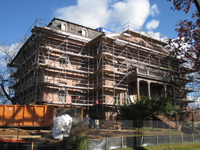 Elevation--South side just after paint removal
Elevation--South side just after paint removal
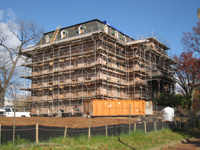 Elevation--South east corner after paint removal
Elevation--South east corner after paint removal
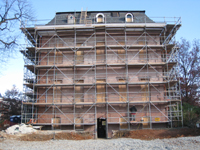 Elevation--East side after paint removal. Worker preparing mortar joints for repointing
Elevation--East side after paint removal. Worker preparing mortar joints for repointing
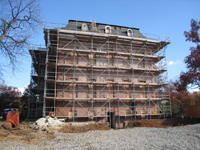 Elevation--East side after paint removal. Worker preparing mortar joints for repointing
Elevation--East side after paint removal. Worker preparing mortar joints for repointing
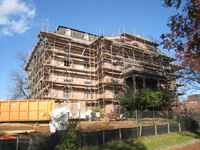 Elevation--South side after paint removal.
Elevation--South side after paint removal.
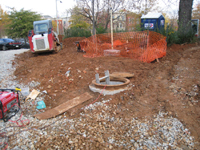 Geothermal/HVAV--Vault man hole
Geothermal/HVAV--Vault man hole
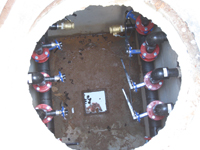 Geothermal/HVAC--Looking down manhole into vault at eight collection lines serving 32 wells (with water in the square)
Geothermal/HVAC--Looking down manhole into vault at eight collection lines serving 32 wells (with water in the square)
This site is sponsored by the Friends of the Old Naval Hospital
Last updated January 29, 2011